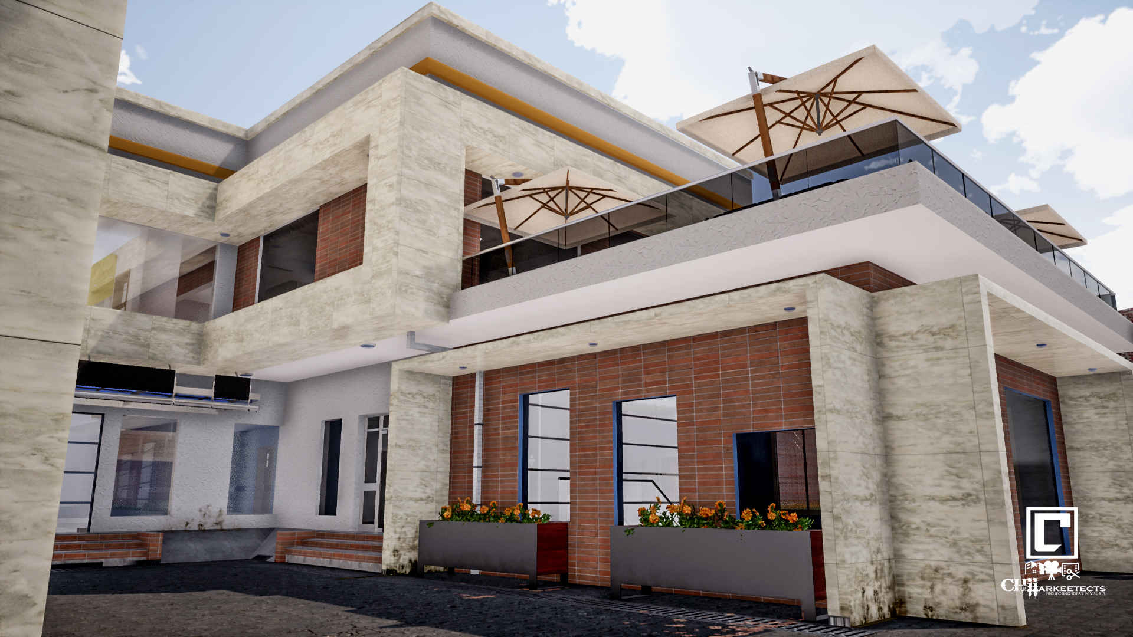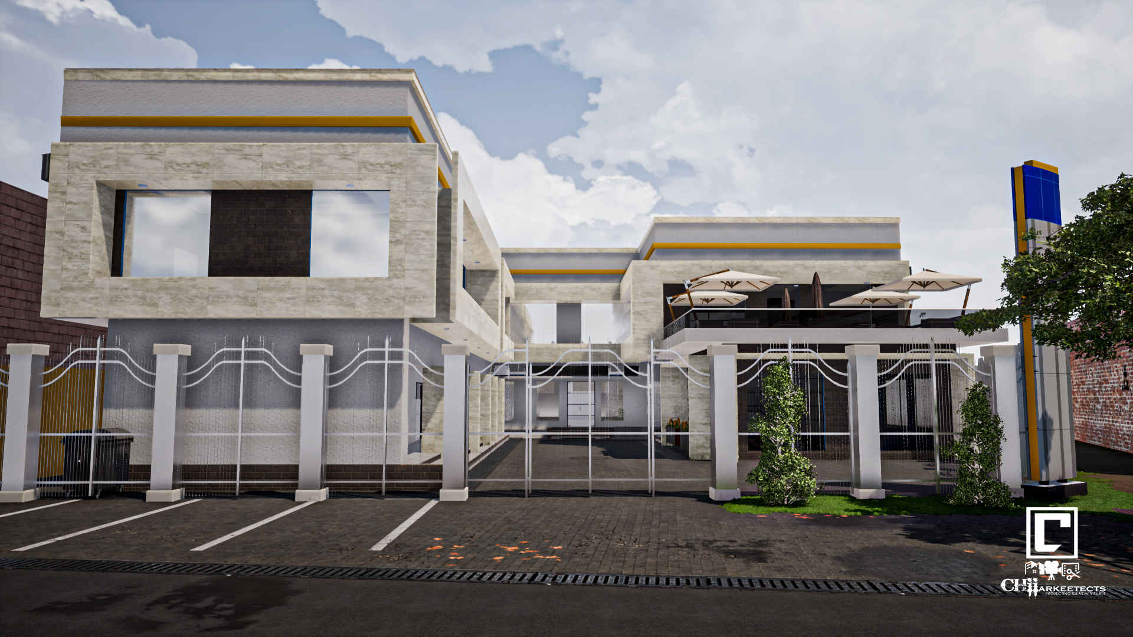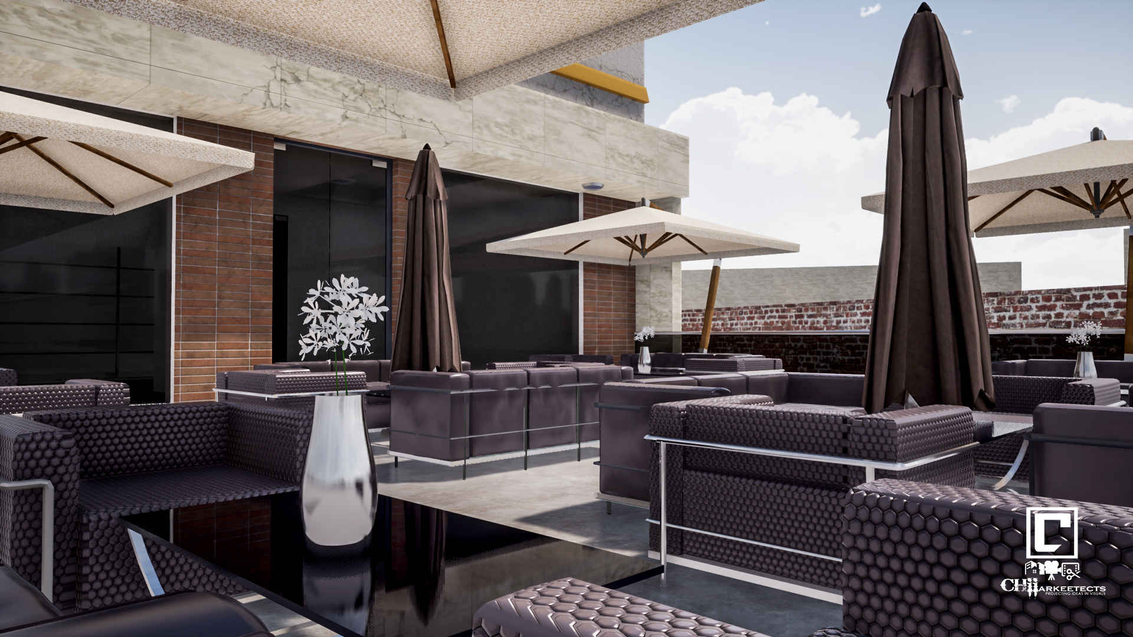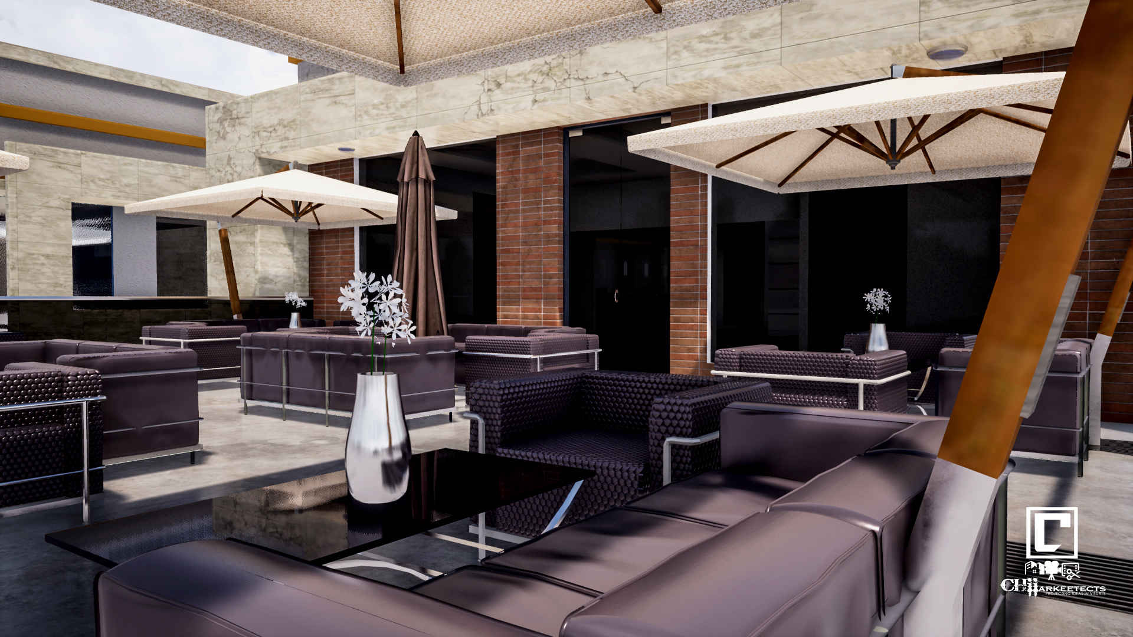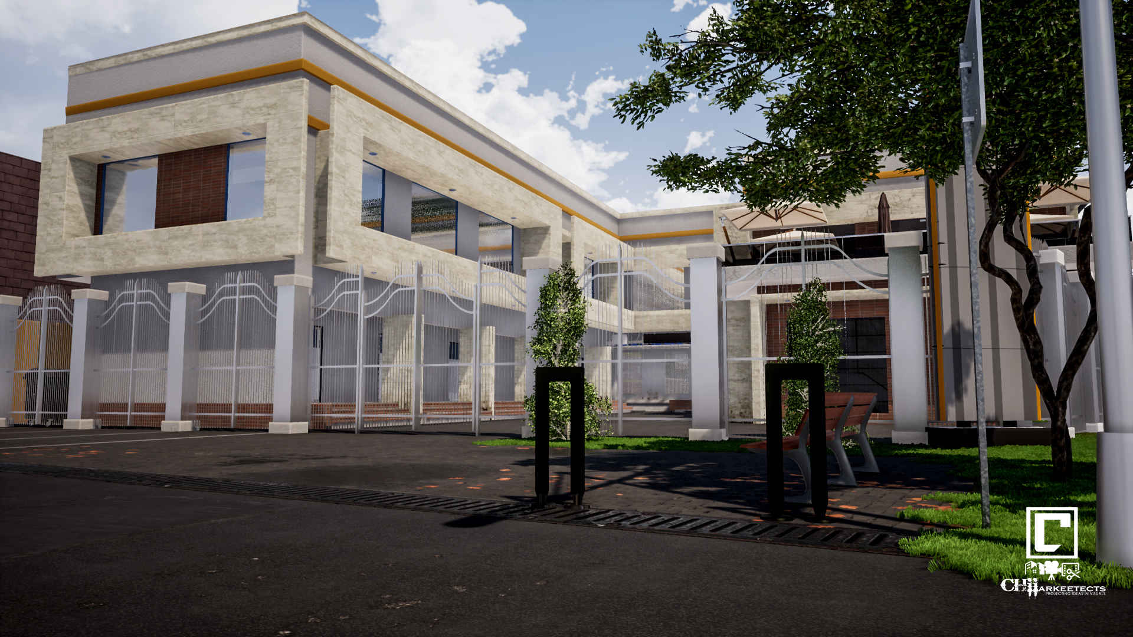De Norbert Plaza
PROJECT SUMMARY
LOCATION: Nigeria
LAND SIZE: 2 and half Plot
DESIGN YEAR: 2021
CLIENT: Mr Norbert
BACKGROUND INFORMATION
Mr Norbert who is a real Estate Developer from Delta State Nigeria contracted us with a design of a mixed used building structure that would serve as a shopping and recreation center. His idea was to have a once stop place in Otefe Oghara-where people can buy, sell and enjoy different recreational services.
His initial ideas was to have a set of lock up store and a Night Club. But while design and brain picking was going on, a master piece was born.
DESIGN INFO
The design is a complex that houses the following:
- 17 large lockup shops.
- A Cafeteria(In this space includes: Kitchen, Dinning Area, Cold and Dry Store)
- A Clubbing Space (the includes Back stage/Liquor Store, Service Bar, DJ stand, VIP Lounge, and Open Balcony Lounge)
- Gym Area (This includes Gym floor, Changing Room)
- Sanitary Facilities and Parking Area.
The Design was made with Modern contemporary design ideas using basic cubism ideas.
MATERIALS
Due to the high rainfall, the Roofing material is short or Long span aluminum roofing sheet.
The walls were designed with the regular Sand Crete blocks finished with paintings and facing brick on plastered walls. There is also the use of marble wall finish on the thin walls and cubic extrusions
The floor was finished finished with Tiles because of the public nature of the building.

