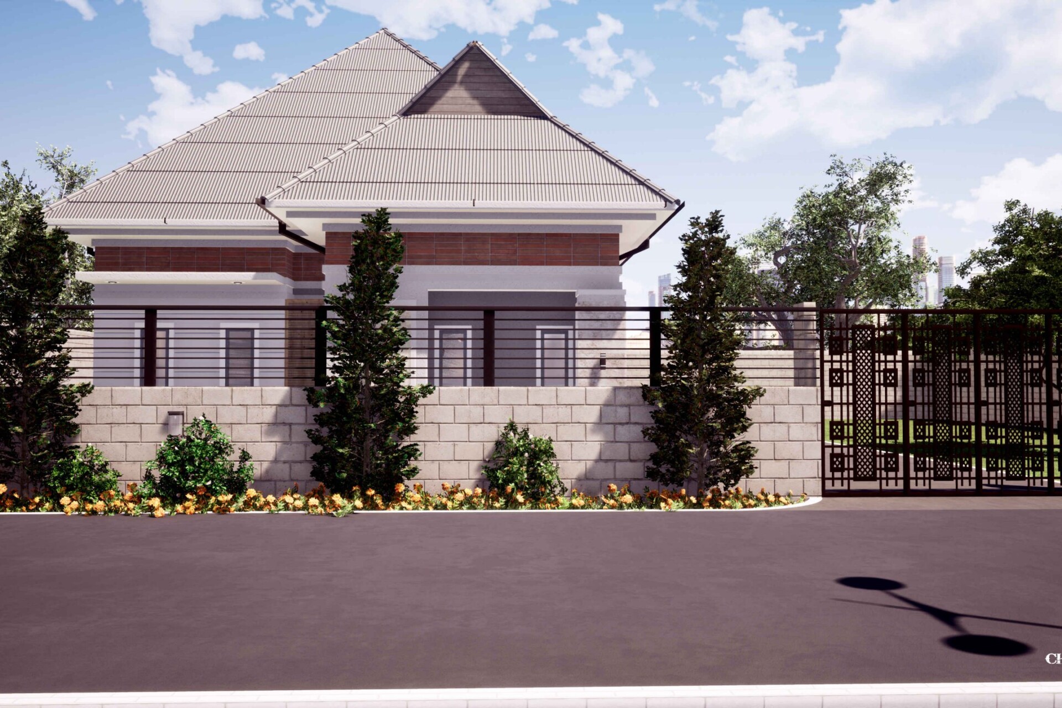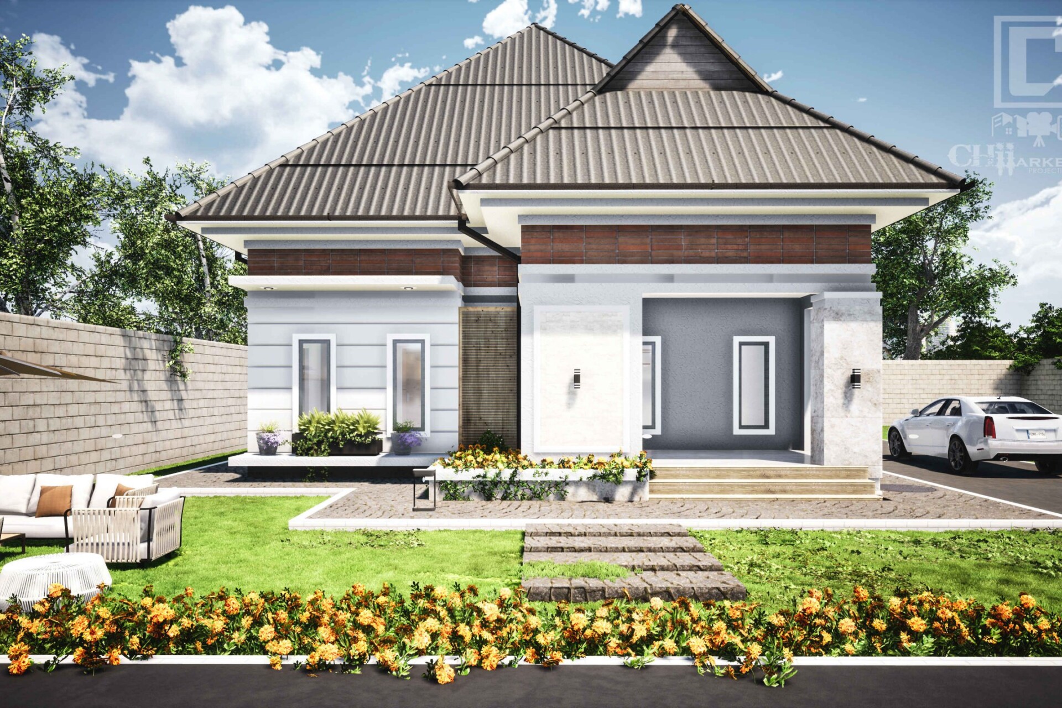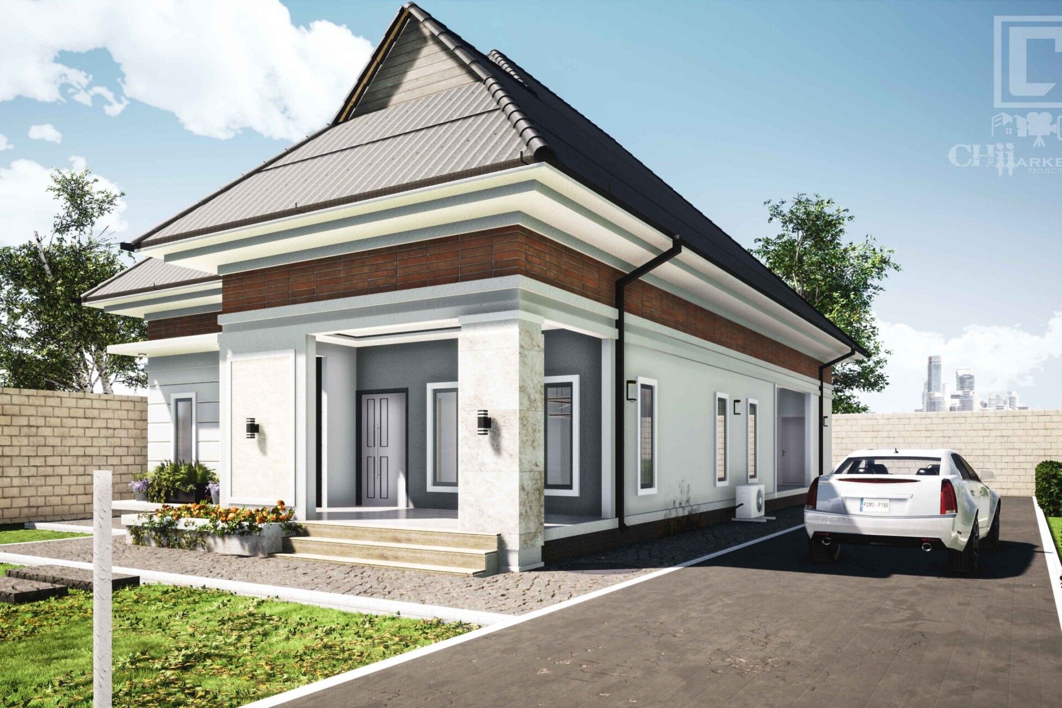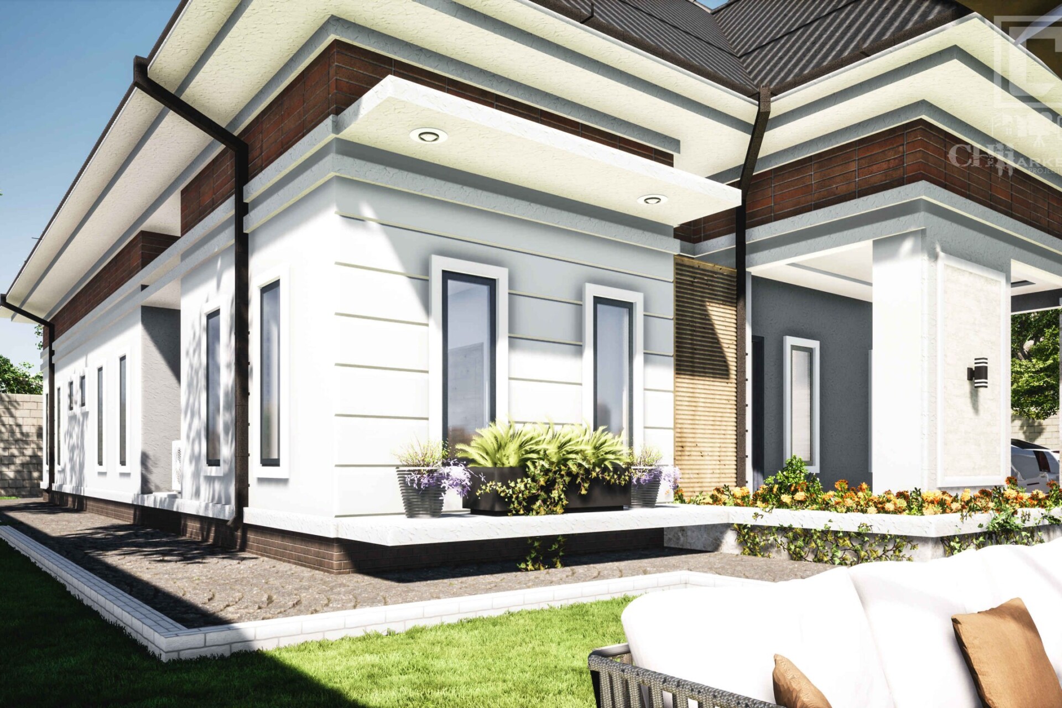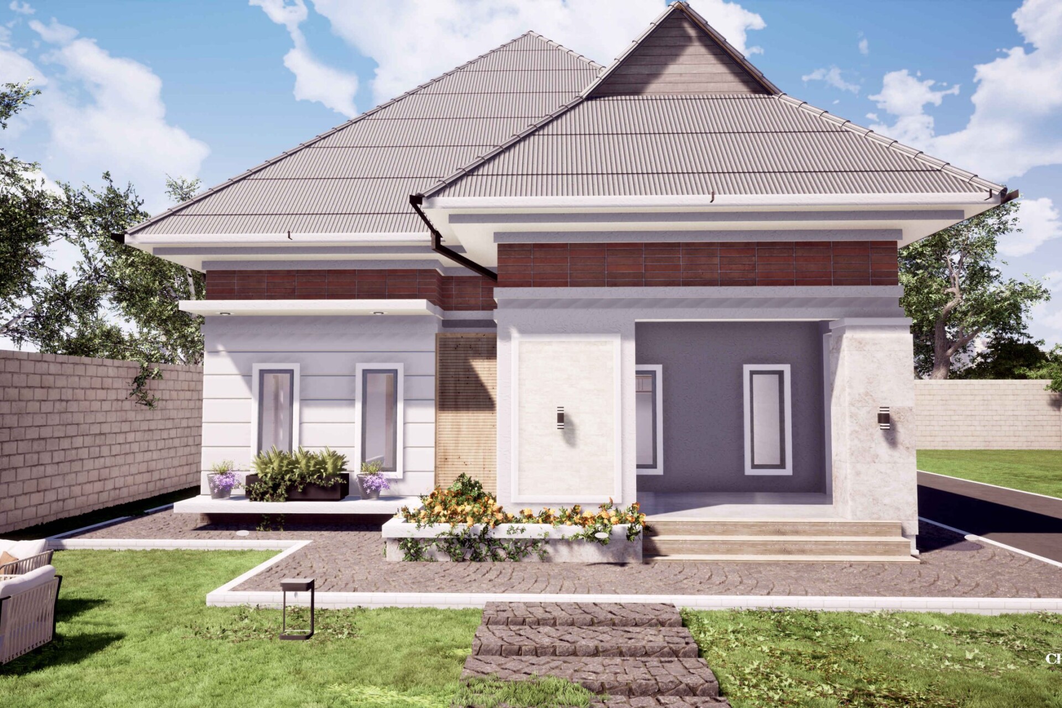RITA JUSTUS RESIDENCE
PROJECT SUMMARY
LOCATION: Nigeria
LAND SIZE: 1/2 Plot
DESIGN YEAR: 2021
CLIENT: Rita Justus
BACKGROUND INFORMATION
Looking to Develop a low cost housing for a relatively large family, the client commissioned us to design a Three Bedroom Bungalow. Because our goal is to satisfy the client design wise, the input of the client ideas as regards space planning was taken strictly. Hence we came up with a design which is cost effective and relatively contemporary.
DESIGN INFO
The design is a basic residential building that houses the following:
- 3 Bedrooms all en-suite.
- A spacious Living Room and Dinning
- A pantry and Laundry space.
- A spacious kitchen
The Design was made with Modern contemporary design ideas using basic pitched roof design ideas.
MATERIALS
Due to the high rainfall, the Roofing material is short or Long span aluminum roofing sheet.
The walls were designed with the regular Sand Crete blocks finished with paintings and facing brick on plastered walls.
The floor was finished finished with vitrified floor Tiles because of the public nature of the building.

