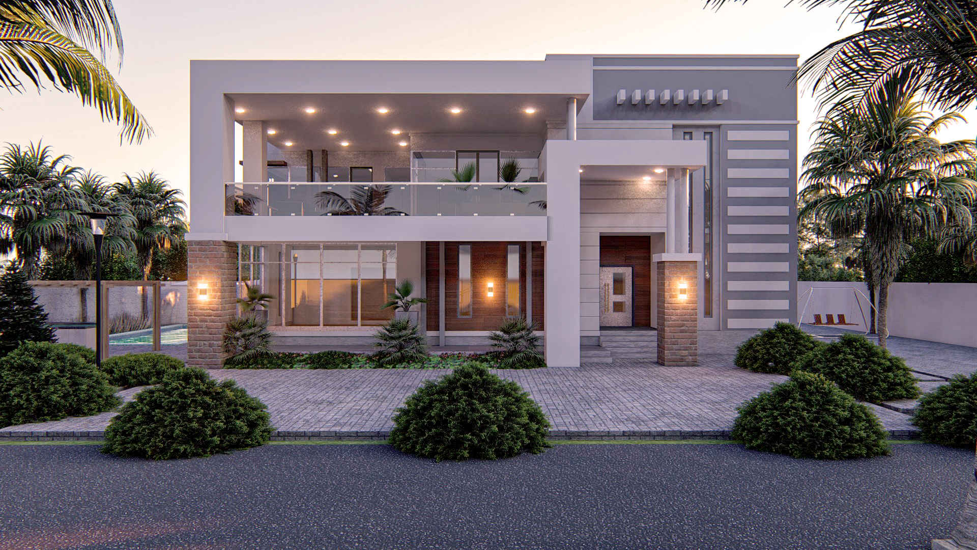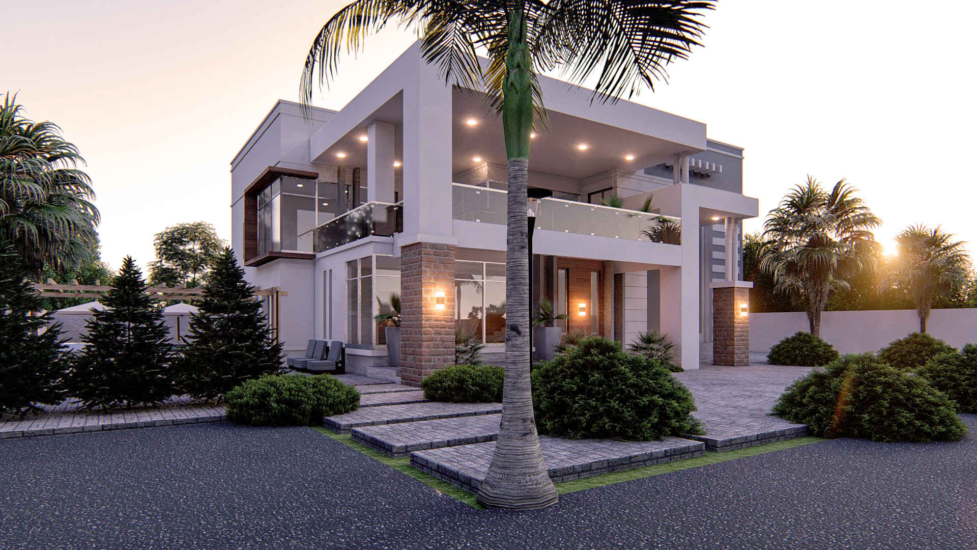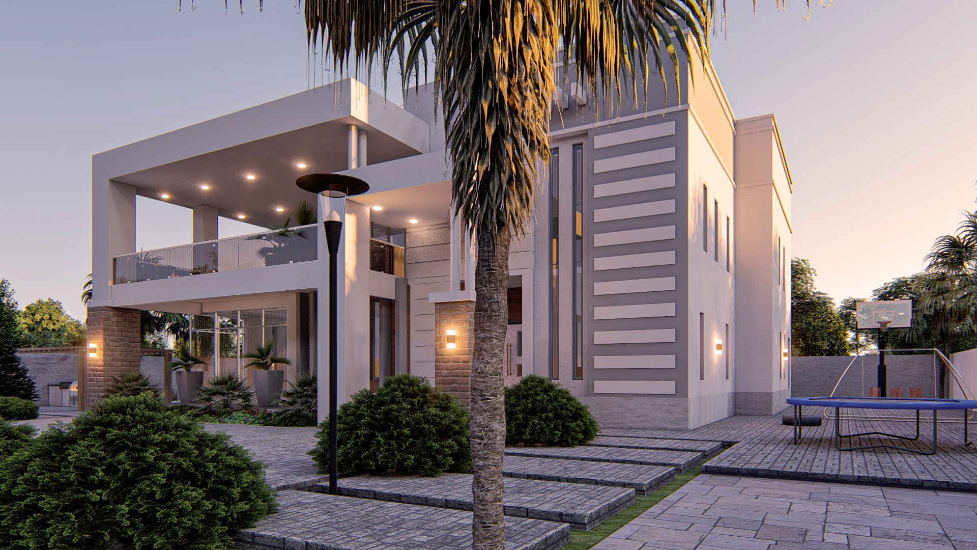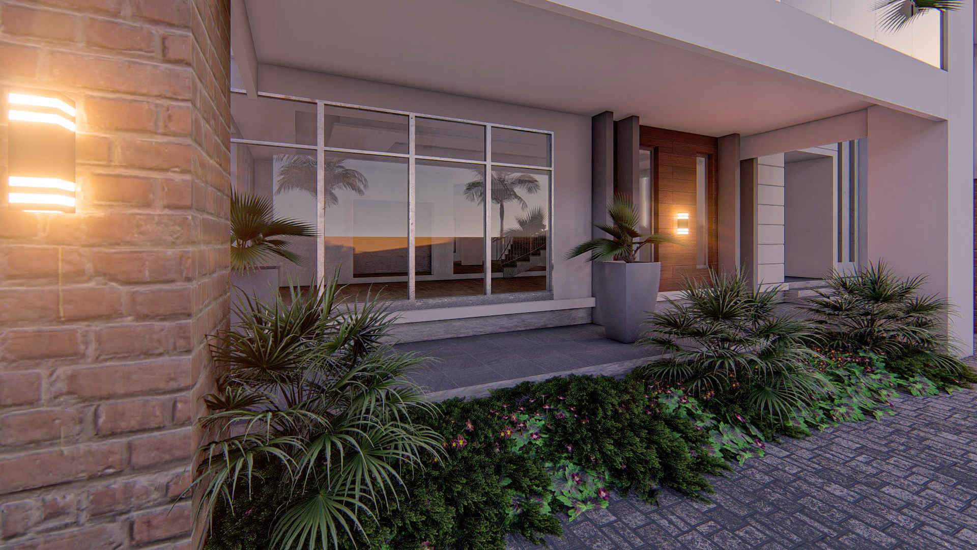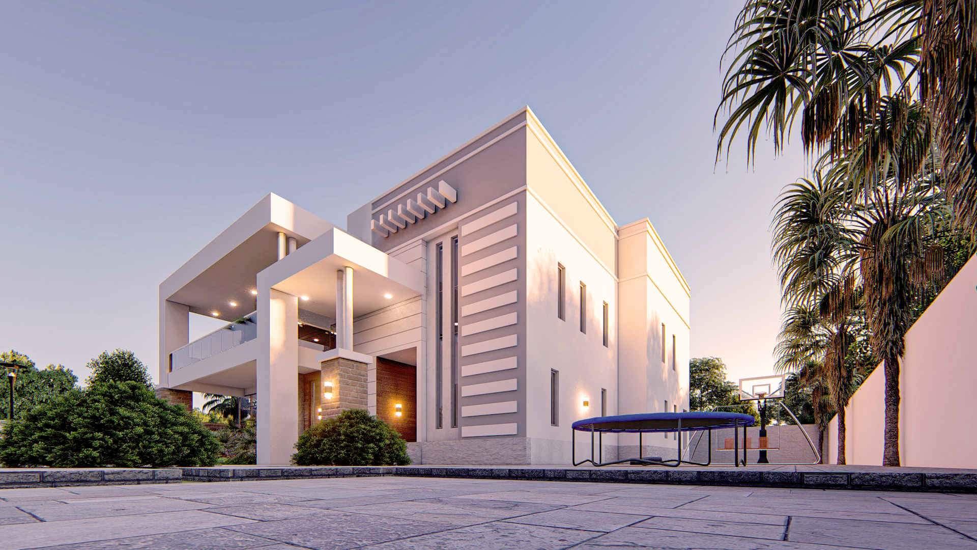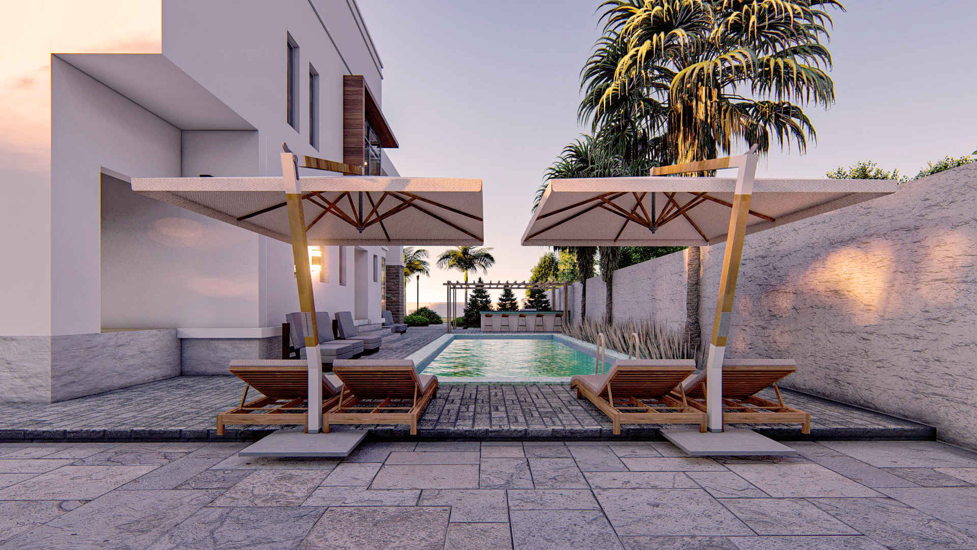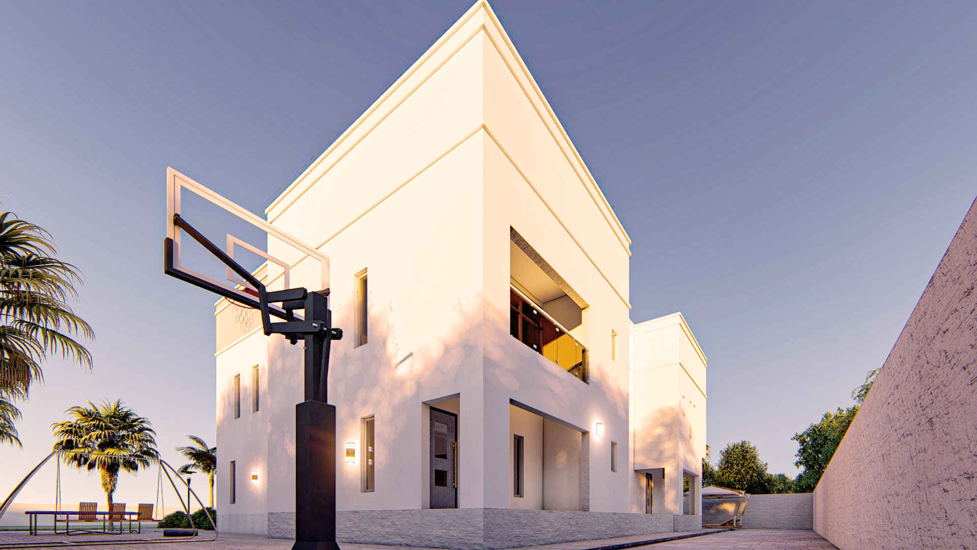De Douglas Country Home
PROJECT SUMMARY
LOCATION: Uromi, EDO STATE, NIGERIA
DESIGN YEAR: 2022
CLIENT: MR. DOUGLAS
DESIGNER: VALENTINE CHIAMAKA
BACKGROUND INFORMATION
Looking to improve the look of an already built country home building designed and built a couple of years ago, the client commissioned a redesign of the structure, using the layout of the existing building. The idea was to create a design that will change the overall look of the as-built building from a bungalow to a duplex or a Bungalow with a penthouse.
After the survey and measurement were taken we opted for a duplex so as to get a minimalistic but classy duplex design.
DESIGN INFO
- Transform an existing 4-bedroom bungalow into a stylish and functional 6-bedroom duplex.
- Minimize structural extrusions to keep reconstruction costs in check.
Key Design Elements:
Ante Room: Create an inviting entrance space to welcome guests.
Main Lounge: Design a spacious and open living area for family gatherings and entertainment.
Five Ensuite Bedrooms: Add five well-appointed bedrooms with private bathrooms for comfort and privacy.
One Executive Bedroom: Incorporate a luxurious executive bedroom connected to a lounge for added opulence.
Large Balconies: Introduce expansive balconies to enjoy outdoor views and relaxation.
Gym: Include a fitness space for the health-conscious homeowners.
Design Approach:
- Minimize structural alterations to control reconstruction costs.
- Utilize existing structure as a foundation for the new design.
- Prioritize functionality and aesthetics in each room.
- Create a seamless flow between indoor and outdoor spaces.
- Ensure privacy and comfort in the ensuite bedrooms.
- Elevate the executive bedroom to a sophisticated level.
- Optimize natural lighting and ventilation.
By adhering to these design principles, we aim to fulfill the client’s desire for an elegant and cost-effective transformation of their property into a modern 6-bedroom duplex.
MATERIALS
Due to the high rainfall in Uromi and the Choice of Design, Mastic Asphalt, Plaster of Paris, and Weather repellant Paints are prime materials for this project.
Other materials used include facing bricks and wood exterior Tiles.

