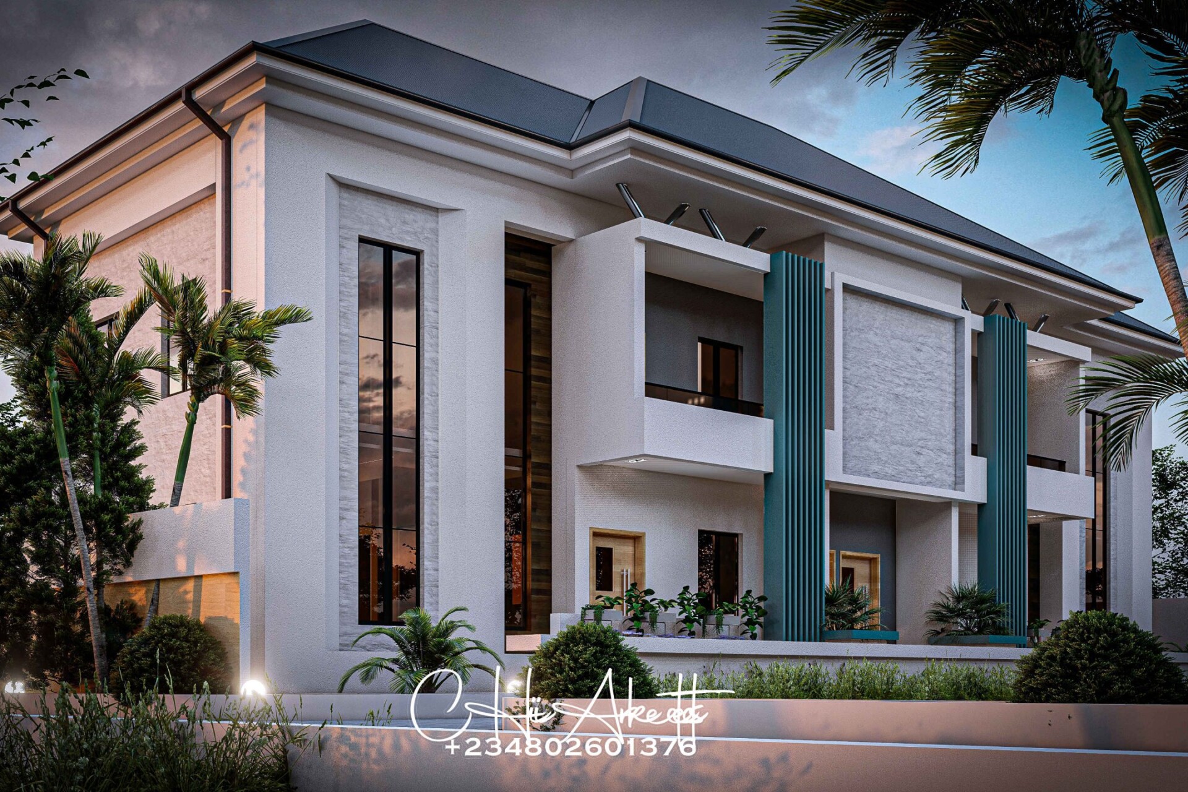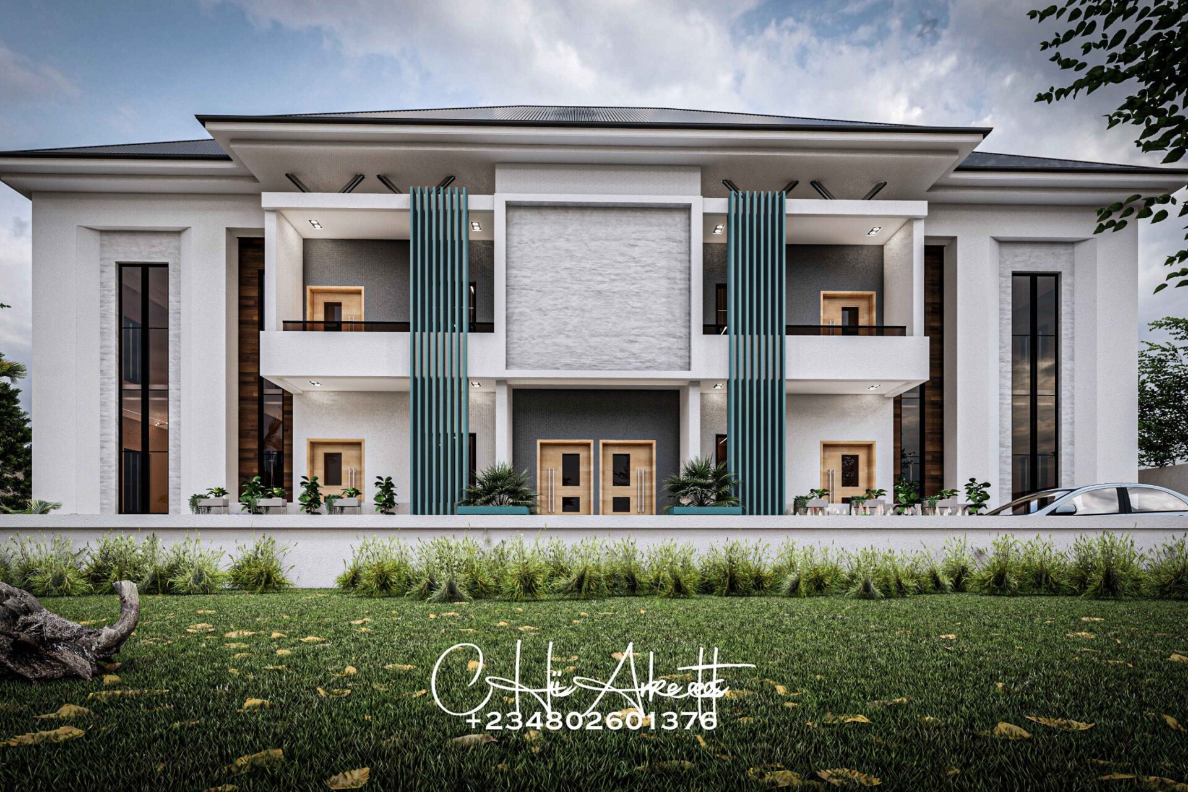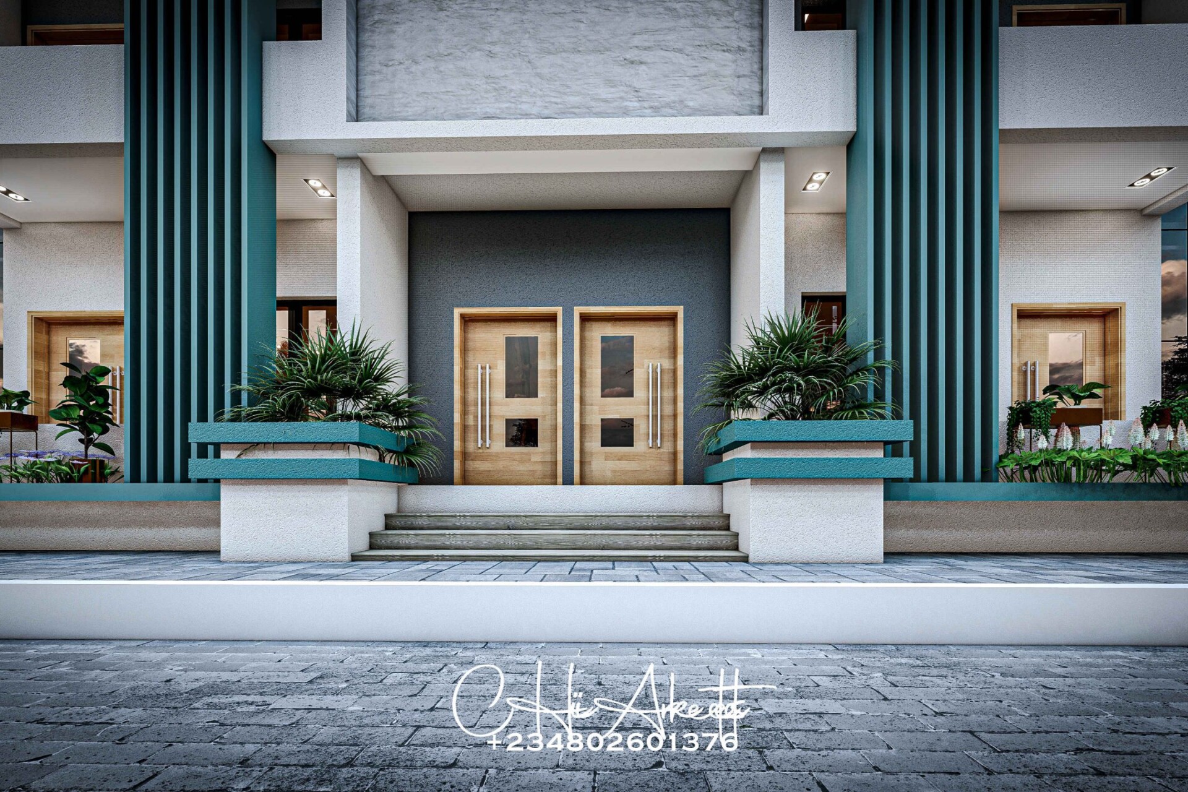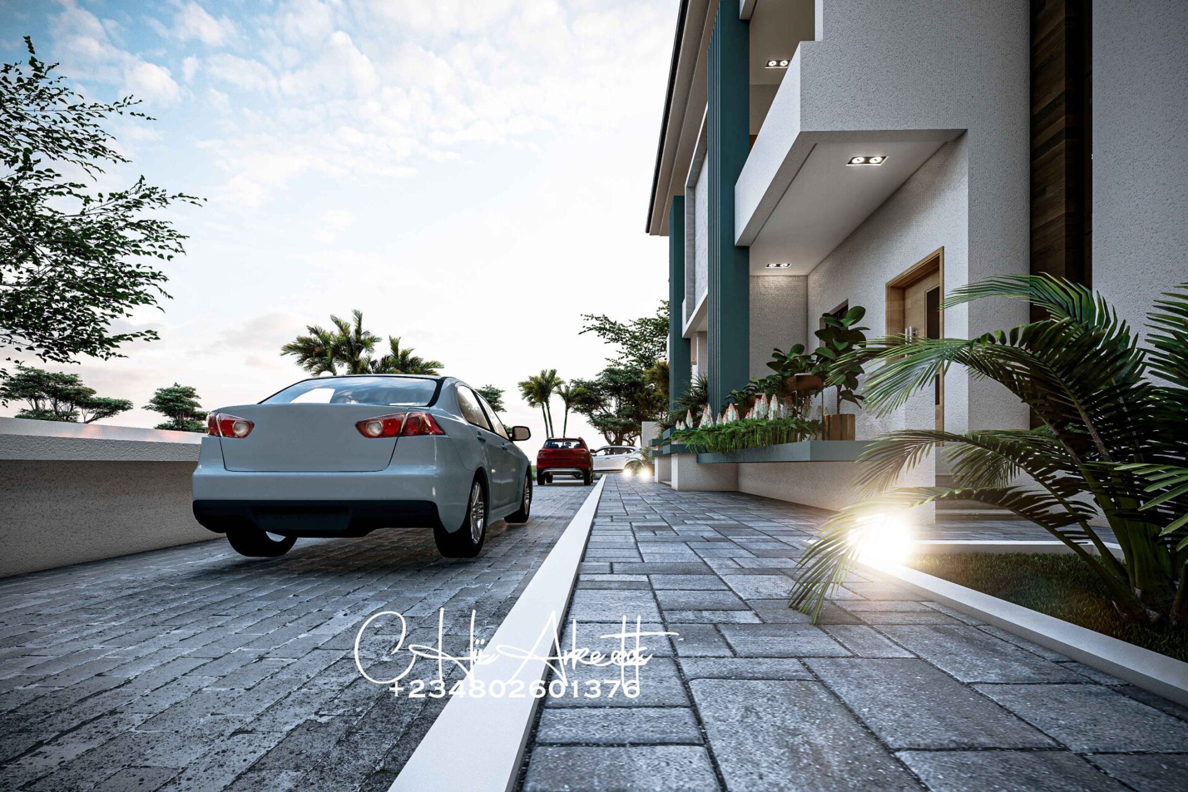EJIRO HOUSING DEVELOPMENT
PROJECT SUMMARY
LOCATION: WARRI, DELTA STATE
DESIGN YEAR: 2024
LAND SIZE: 929.03 square meters.
CLIENT: MR TOBIX
CONTRACTOR: FRONT POINT PROPERTIES AND CONSTRUCTION
DESIGNERS: CHii ARKEETECTS
ARCHITECTURAL STYLE: TROPICAL NIGERIAN CONTEMPORARY ARCHITECTURE (TNCA).
BACKGROUND INFORMATION
Mr. Tobix, aiming to expand his real estate portfolio, engaged our firm via our website to conceptualize a two-floor block of flats in the bustling city of Warri, Delta State, Nigeria. The primary objective of this design project was to develop an environmentally friendly yet distinct structure, departing from our usual projects’ norms. Additionally, we sought to experiment with various color schemes to create a unique aesthetic not typical of our previous designs, while ensuring the designed rooms were functional and conducive to daily life.
As a forward-thinking client looking to maximize his land assets, Mr. Tobix expressed his intention to reserve a portion of the land for a future commercial building. Therefore, he requested that only half of the available plot, amounting to 464.52 square meters out of the total 929.03 square meters, be utilized for the proposed design..
DESIGN INFO
The proposed design embodies a Tropical Nigerian Contemporary Architecture (TNCA) approach to residential living, presenting a harmonious blend of functionality and aesthetics. Comprising four units of 2-bedroom block flats, each living space is meticulously crafted to offer an abundance of space and comfort. The spacious rooms are designed to accommodate modern living requirements, providing ample room for relaxation and personalization. Moreover, the inclusion of well-appointed living rooms serves as inviting social hubs, ideal for gatherings and everyday leisure. The integration of modern sanitary facilities ensures convenience and hygiene, catering to the practical needs of residents. Additionally, the kitchens are thoughtfully designed to be functional yet stylish, equipped with modern amenities to facilitate culinary endeavors and culinary creativity.
Beyond mere functionality, the design places a strong emphasis on creating a welcoming and conducive environment for residents. The layout is carefully curated to optimize natural light and ventilation, fostering a sense of openness and connectivity with the surrounding landscape. This thoughtful approach not only enhances the overall living experience but also contributes to energy efficiency and sustainability. In essence, the proposed design encapsulates a contemporary lifestyle ethos, offering residents a sanctuary that seamlessly combines comfort, functionality, and modernity in the bustling city of Warri.
MATERIALS
The design is predominantly a Sand Crete block building with Aluminium roofing sheets, Travetine and Plaster wall finished paint. This is done to reduce the cost of maintainance and longevity of the structure




