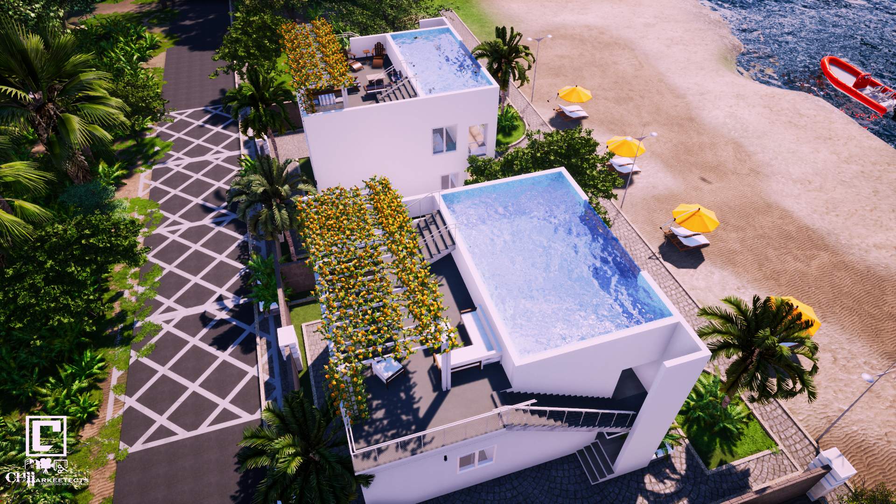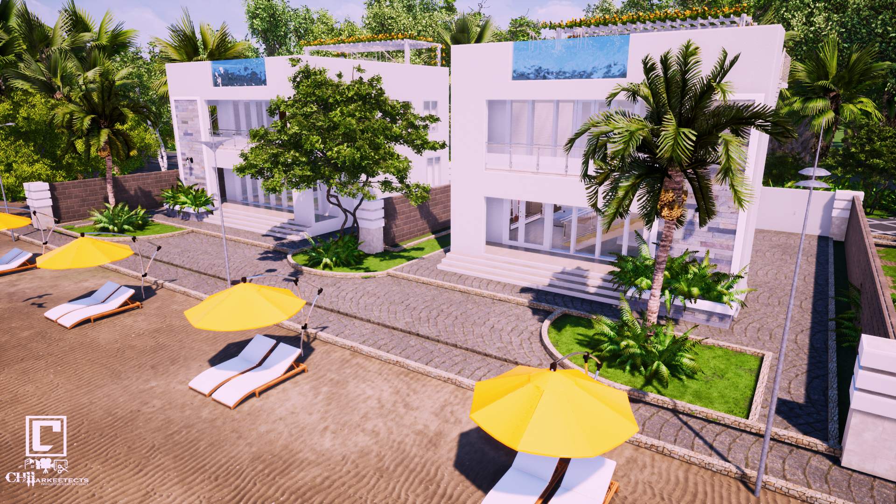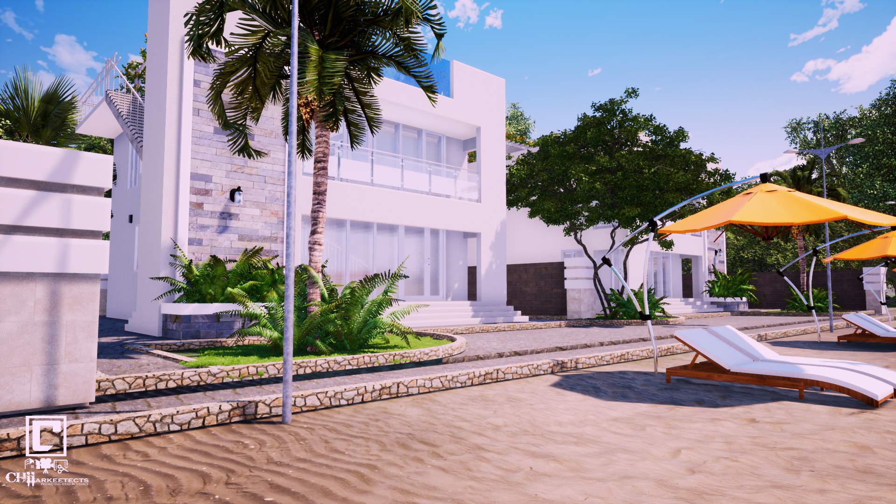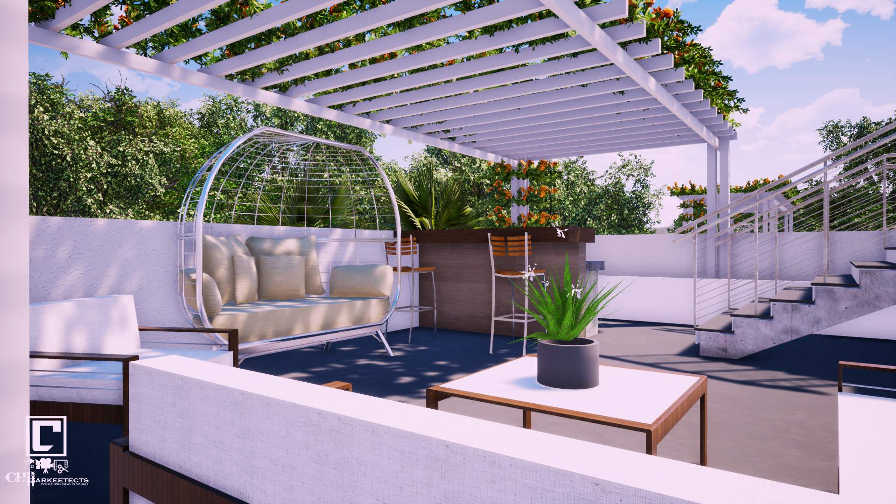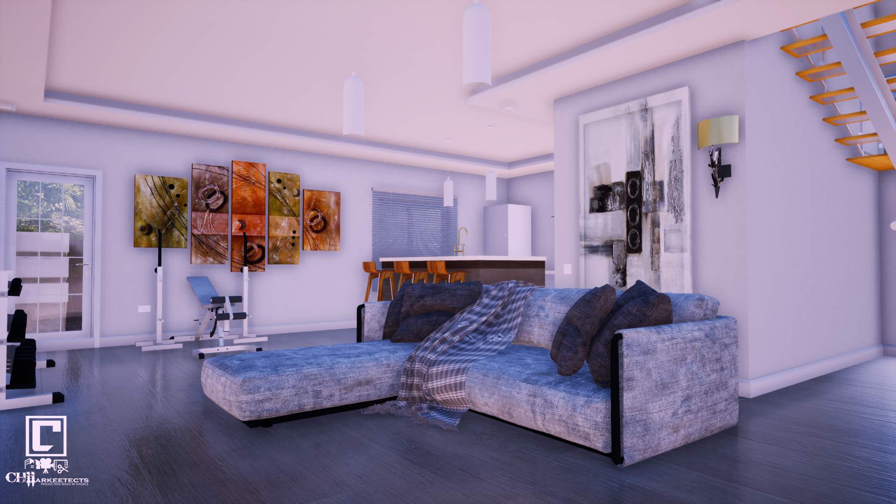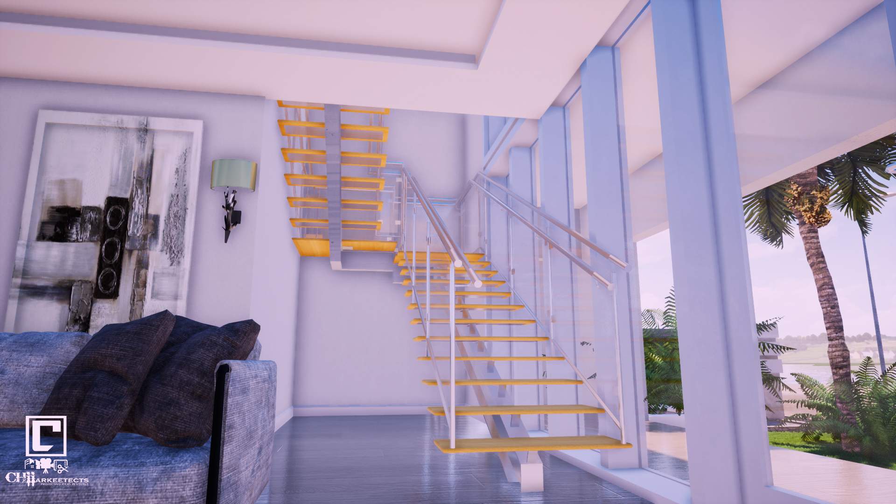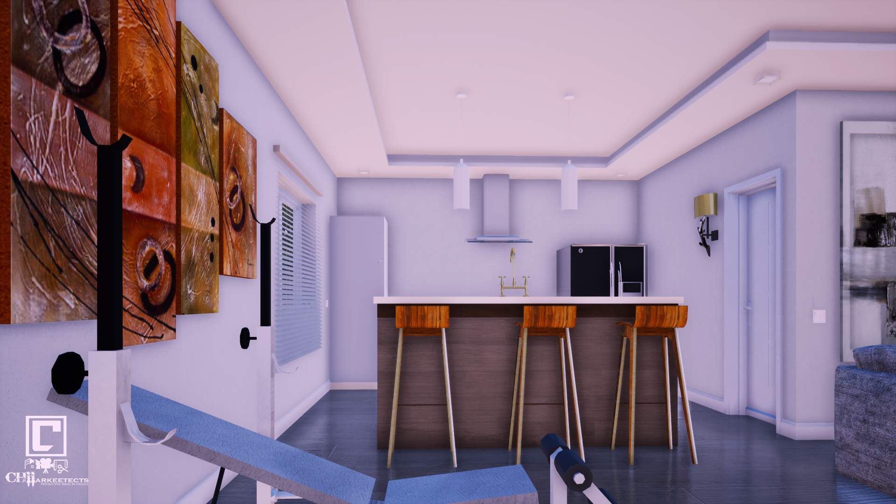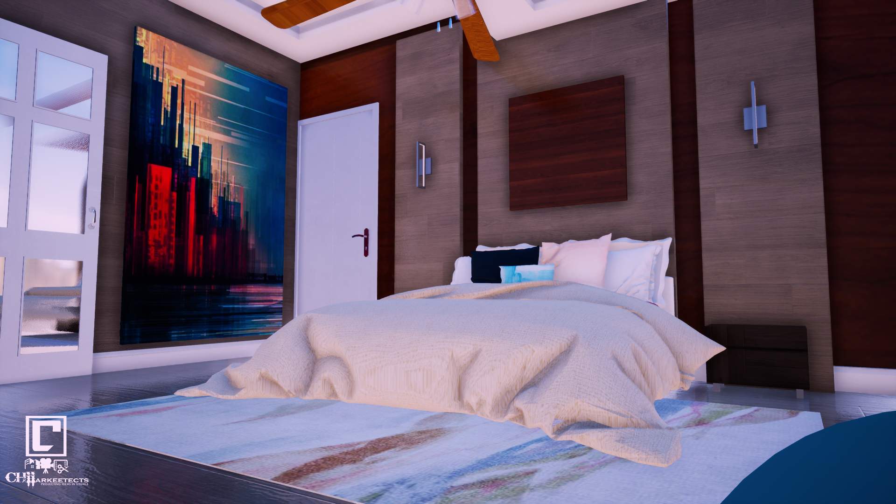beach front villa
PROJECT SUMMARY
LOCATION: Bay Road, wheeland providenciales, TURKS AND CAICOS ISLAND
DESIGN YEAR: 2019
CLIENT: BAY ROAD DEVELOPMENT COMPANY
BACKGROUND INFORMATION
In December 2018, an exciting real estate proposal design project commenced on a pristine piece of land in Wheeland Providenciales, Turks and Caicos Islands. Acting as sub-architects, our team embarked on a mission to design and visualize concepts that would captivate New York-based developers, enticing them to invest in an ambitious project encompassing beachfront villas and affordable housing units.
DESIGN INFO
Variety of Villas: The project comprised ten units, featuring two distinct villa types – seven 2-bedroom villas and three 3-bedroom villas, each strategically oriented to offer residents mesmerizing views of the tranquil Caribbean sea.
Nature Integration: Our core design philosophy aimed to create a seamless interaction between homeowners and the stunning natural surroundings. We drew inspiration from Caribbean architectural styles while factoring in the region’s predominant climatic challenges, such as hurricanes.
Resilience against Hurricanes: The villas were engineered and constructed to withstand the rigors of hurricanes, ensuring the safety and security of residents even in the face of adverse weather conditions.
Interior Layout:
Ground Floor: A thoughtfully designed open-plan interior included a spacious living room, a convenient powder room, and a well-equipped kitchen, fostering a sense of openness and community.
First Floor: The first floor housed inviting bedrooms, modern toilet/bathrooms, and balconies that provided sweeping views of the North Atlantic Ocean, creating a serene retreat for residents.
Rooftop Oasis:
- The rooftop was conceived as a multifunctional space, offering residents a chance to embrace outdoor living.
- It featured a BBQ kitchen, a rooftop pool, and comfortable seating areas, serving as a haven for relaxation and entertainment, elevated above the breathtaking landscape.
MATERIALS
- The rooftop was conceived as a multifunctional space, offering residents a chance to embrace outdoor living.
- It featured a BBQ kitchen, a rooftop pool, and comfortable seating areas, serving as a haven for relaxation and entertainment, elevated above the breathtaking landscape.
Choice of Materials:
Wall Construction: Given the tropical climate similarities with Nigeria, the villa walls were built using sturdy sandcrete blocks, coated with cement plaster, and finished with stucco paints, combining durability with aesthetics.
Flooring: The floors were adorned with elegant marble tiles, adding a touch of luxury while ensuring durability.
Rooftop Protection: An asphalt floor cladding on the rooftop effectively repelled water and safeguarded the structure from the elements.
Conclusion: This beach villa project in the Turks and Caicos Islands exemplifies a harmonious blend of nature-inspired design, resilience against climatic challenges, and a commitment to providing residents with a slice of paradise.Acting as sub-architects, our team took pride in crafting a design that not only captivates with its aesthetics but also ensures the longevity and comfort of those who call these beach villas home.

