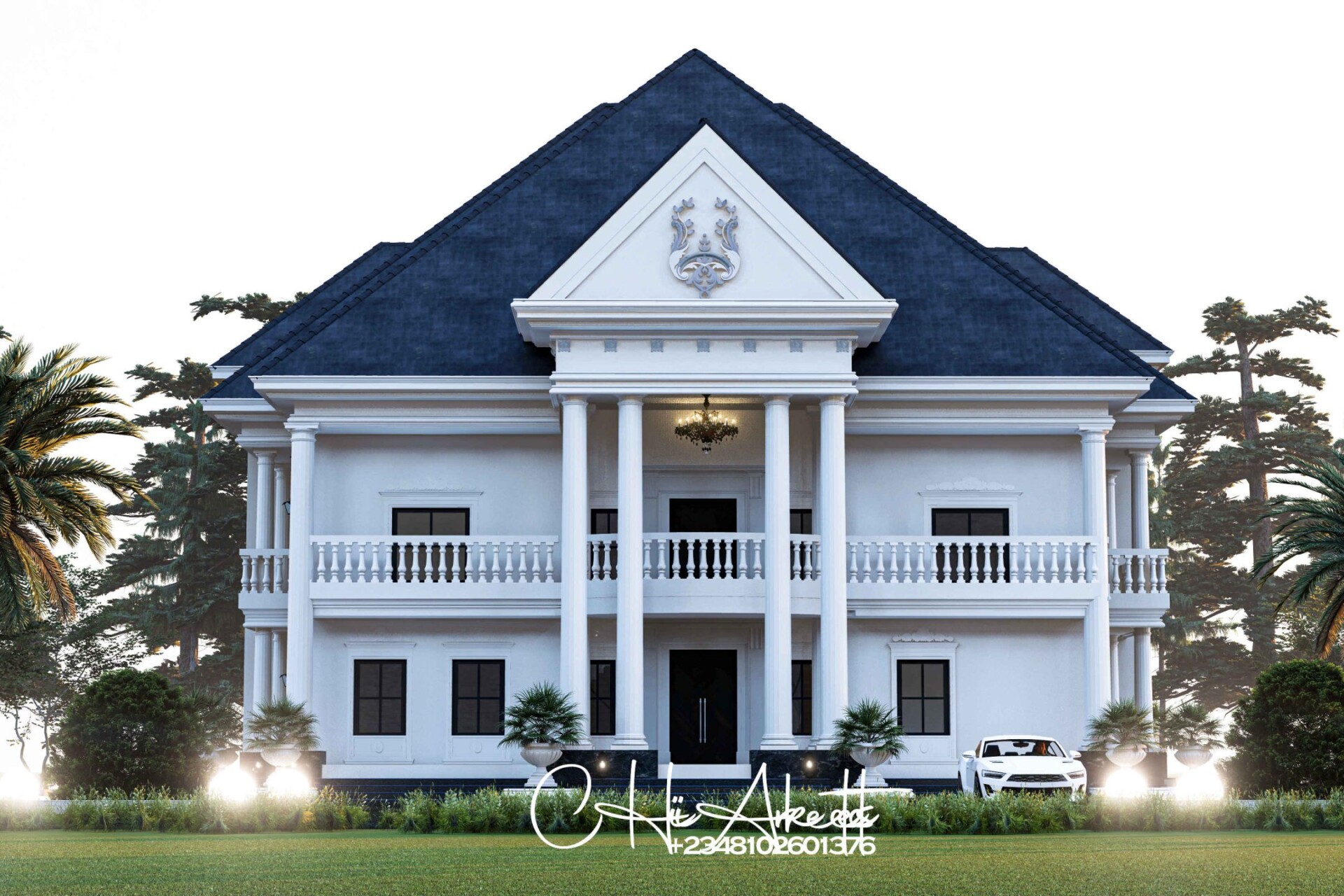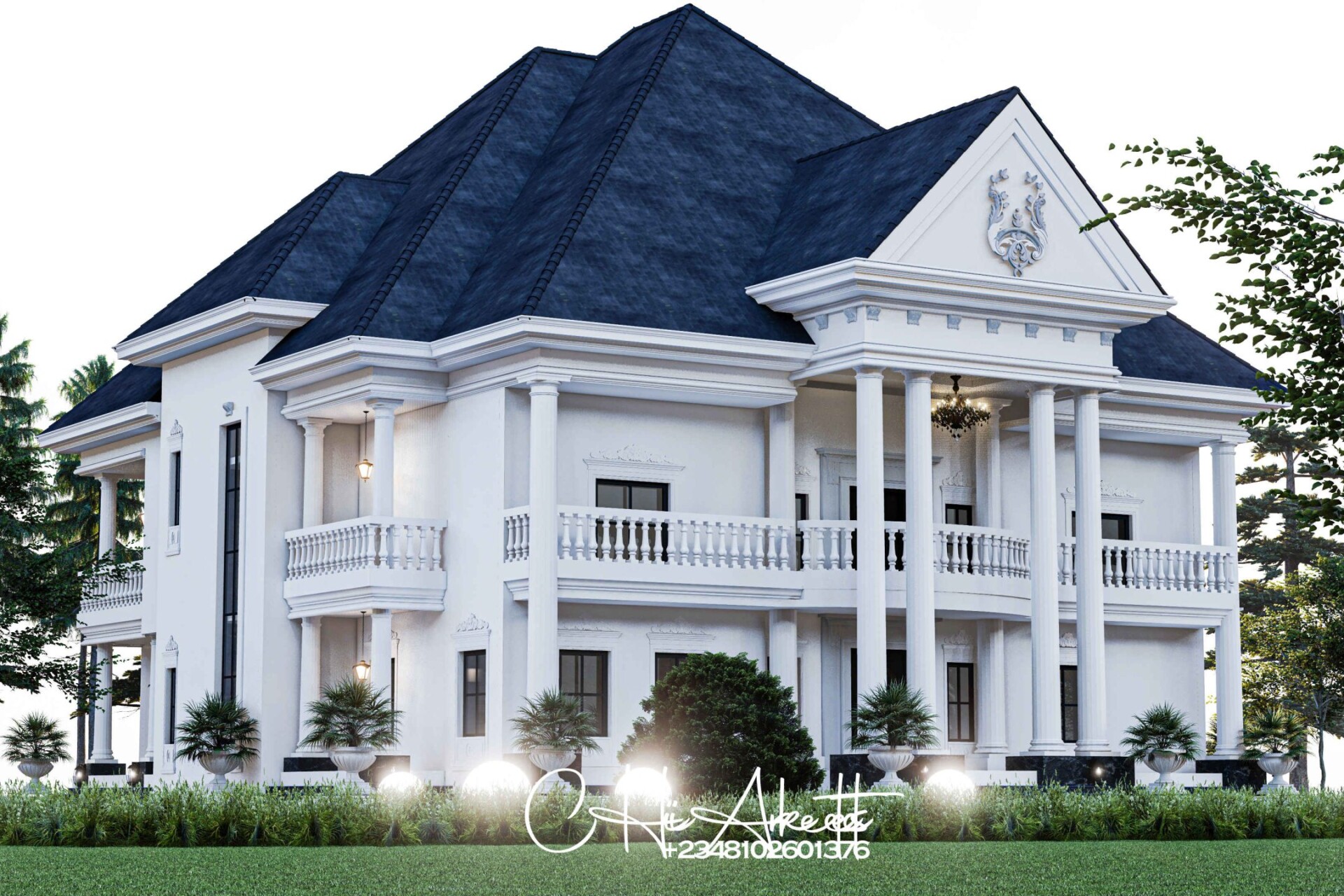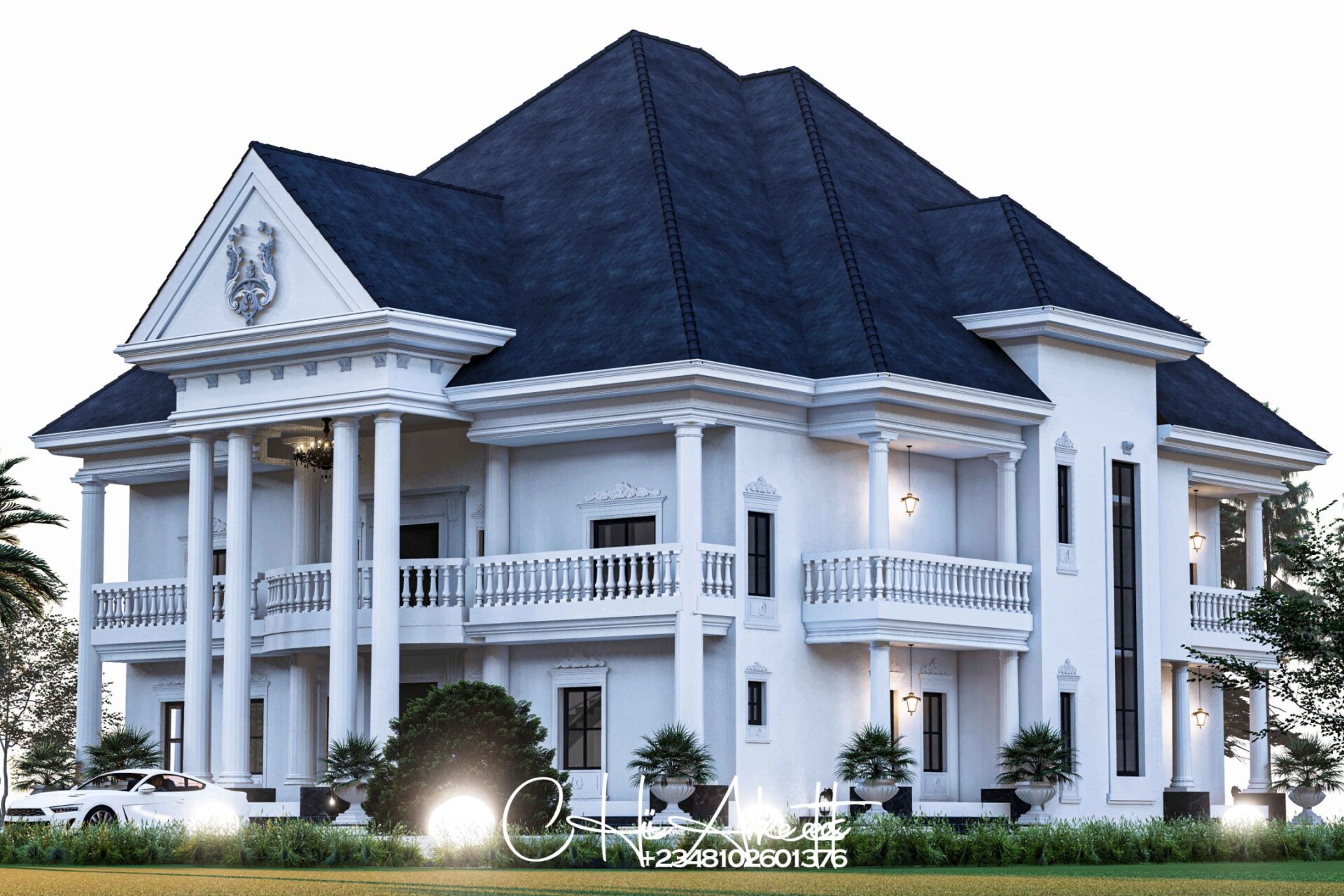BEAST OF THE EAST
PROJECT SUMMARY
LOCATION: OKPANAM, OSHIMILI NORTH
LOCAL GOVT. AREA DELTA
STATE.
DESIGN YEAR: 2024
CLIENT: PAULMATIX LIMITED
ARCHITECT/DESIGNER: ARC. PAUL.
VISUALIZER: CHii ARKEETECTS
BACKGROUND INFORMATION
Continuing our partnership with Paulmatix Ltd., a prominent construction company in Asaba, Delta State, CHii Arkeetects was tasked with bringing to life the design for an opulent residential edifice in Ozubulu, Anambra State, Nigeria. The project required a visually striking design that embodies the client’s wealth and sophistication.
DESIGN INFO
This proposed structure is a six-bedroom duplex featuring a range of functional and aesthetic spaces, including:
- Ante Room
- Foyer
- Laundry
- Kitchen
- Dining Area
- Gallery
- Double-Volume Living Room
- Conveniences
Landscape Features
The surroundings of the building are thoughtfully landscaped to enhance its appeal, incorporating:
- Softscape elements such as palms, runners, and flowers.
- Strategically designed flower pots at the base of the columns, ensuring seamless integration with the building’s design.
Architectural Highlights
- The building is characterized by 18 uniquely placed columns that give it a striking, beast-like appeal, especially when viewed from a distance.
- These columns are deliberately positioned to create a sense of grandeur and dominance.
Design Philosophy
While the building plans were initially provided by the Paulmatix team, CHii Arkeetects drew inspiration from Traditional Igbo Architecture to bring their ideas to life.
Key Influences
- Cultural Elements: Reflecting the Igbo love for ornamentation and tall, pitched roofs.
- Classical Design Ideals: Incorporating motifs, embellishments, orders, and decorative elements that echo the style of classical Igbo buildings.
By blending these elements, we created a design that not only aligns with the client’s vision but also celebrates the richness of Igbo heritage.
MATERIALS
Given the luxurious nature of this building, the proposed duplex was constructed using basic sandcrete blocks and concrete for its foundational structure. However, significant emphasis was placed on ornamentation and finishes to elevate its overall aesthetic appeal.
Key Design Elements
- Wall Finish: The walls were painted in a sophisticated satin white, providing a sleek and refined appearance.
- Roof Cladding: The roof was clad with black 300mm shingles, adding a bold and modern contrast to the white walls.
- Column Base Design: To enhance the elegance of the columns, their bases were adorned with black marble, creating a striking visual element.
- Floor Finish: The compound’s flooring was completed with a black finish, ensuring a harmonious blend with the column bases and overall design.
This careful combination of materials and finishes achieves a perfect balance of luxury and subtlety, reinforcing the building’s grandeur and sophistication.



