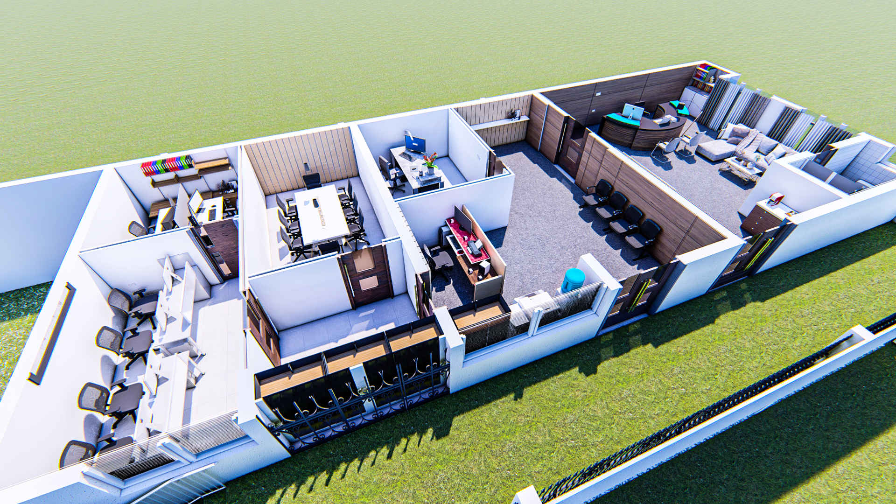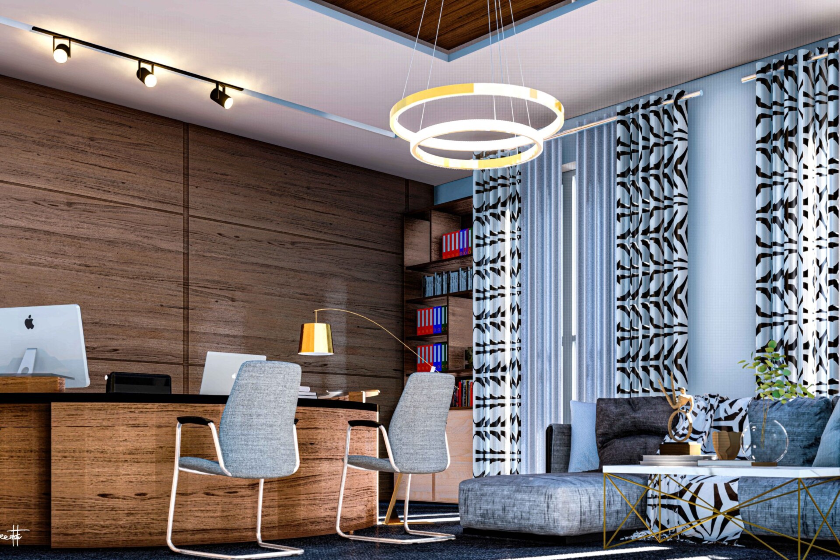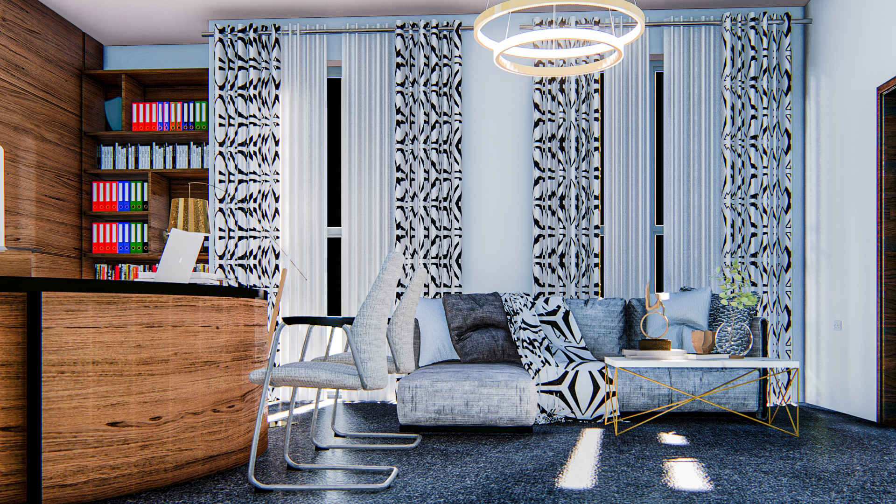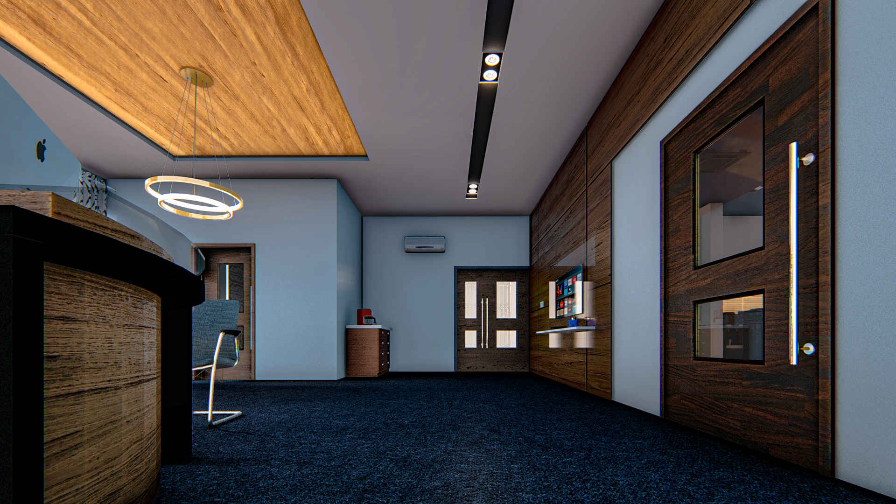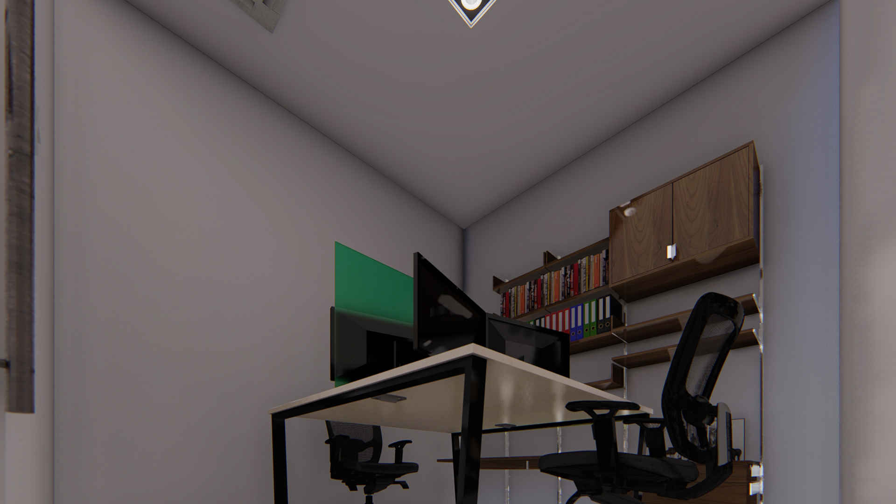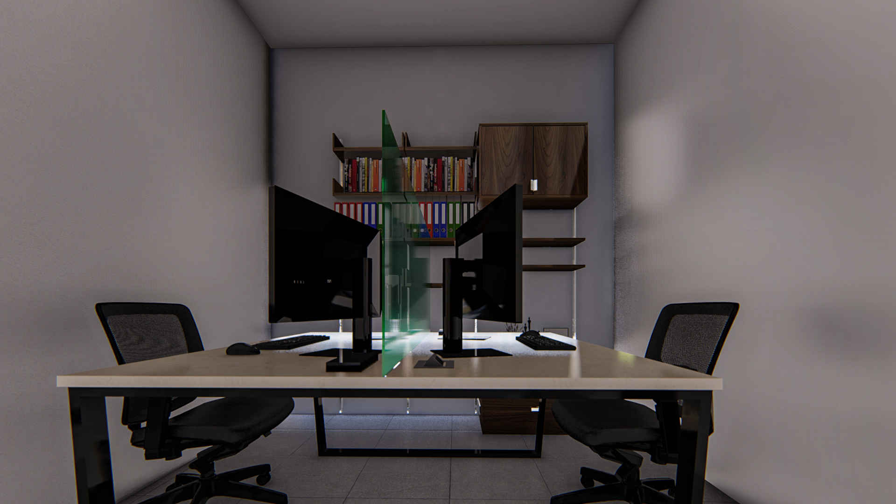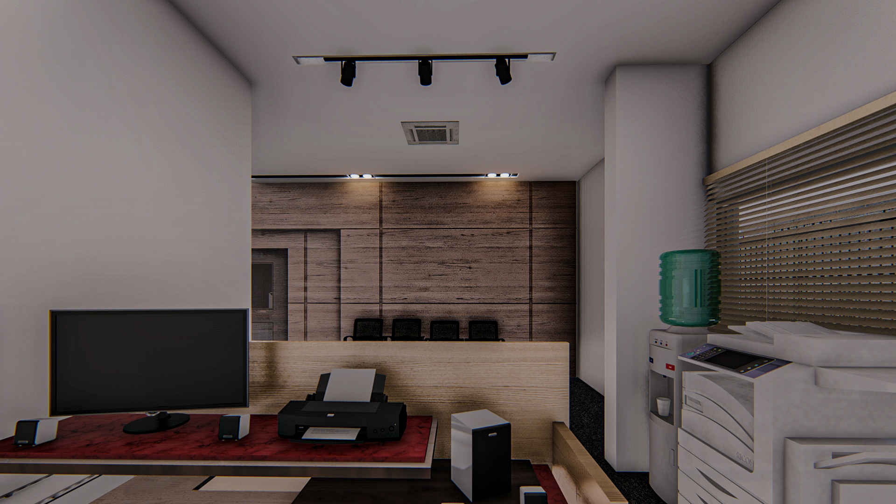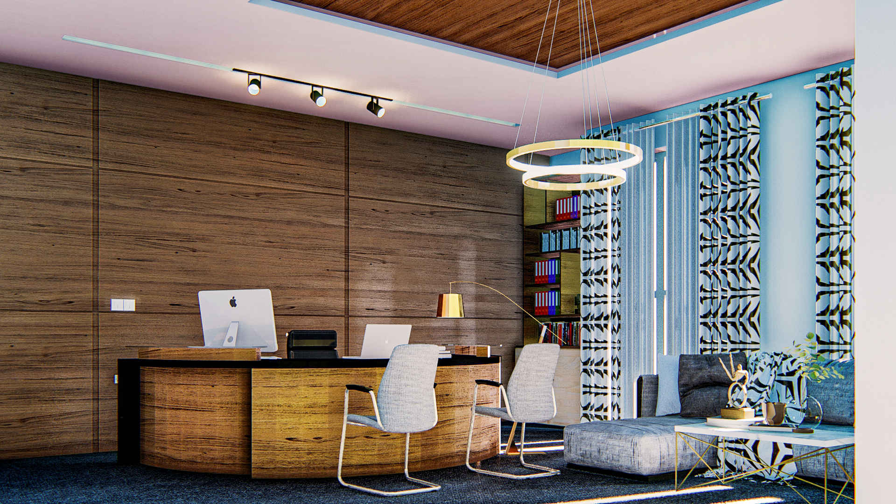Centric office model
PROJECT SUMMARY
LOCATION: OMILLIPAT FILLING STATION, AIRPORT ROAD, ABUJA
DESIGN YEAR: 2023
CLIENT: CENTRIC HOME AND FINISHES
ARCHITECT/DESIGNER: VALENTINE CHIAMAKA.
VISUALIZER: VALENTINE CHIAMAKA
CONTRACTORS: CENTRICS HOMES AND FINISHES
BACKGROUND INFORMATION
Centric Homes and Finishes approached us to design an office space for one of their Real Estate clients, marking the start of a new partnership. The project involved converting a three-story section of an existing facility into a unified office space.
DESIGN INFO
The contracting firm’s vision was to create comfortable and soundproofed office spaces from the proposed design, which consisted of three spaces, each measuring 6000mm by 8000mm. The office layout included a junior office space, a senior office space, a meeting room, an MD office, and a reception area.
MATERIALS
In order to achieve effective sound insulation within the interior space, wood was utilized significantly in the design. Plaster of Paris (POP) and white paint were also heavily employed in the design process.

