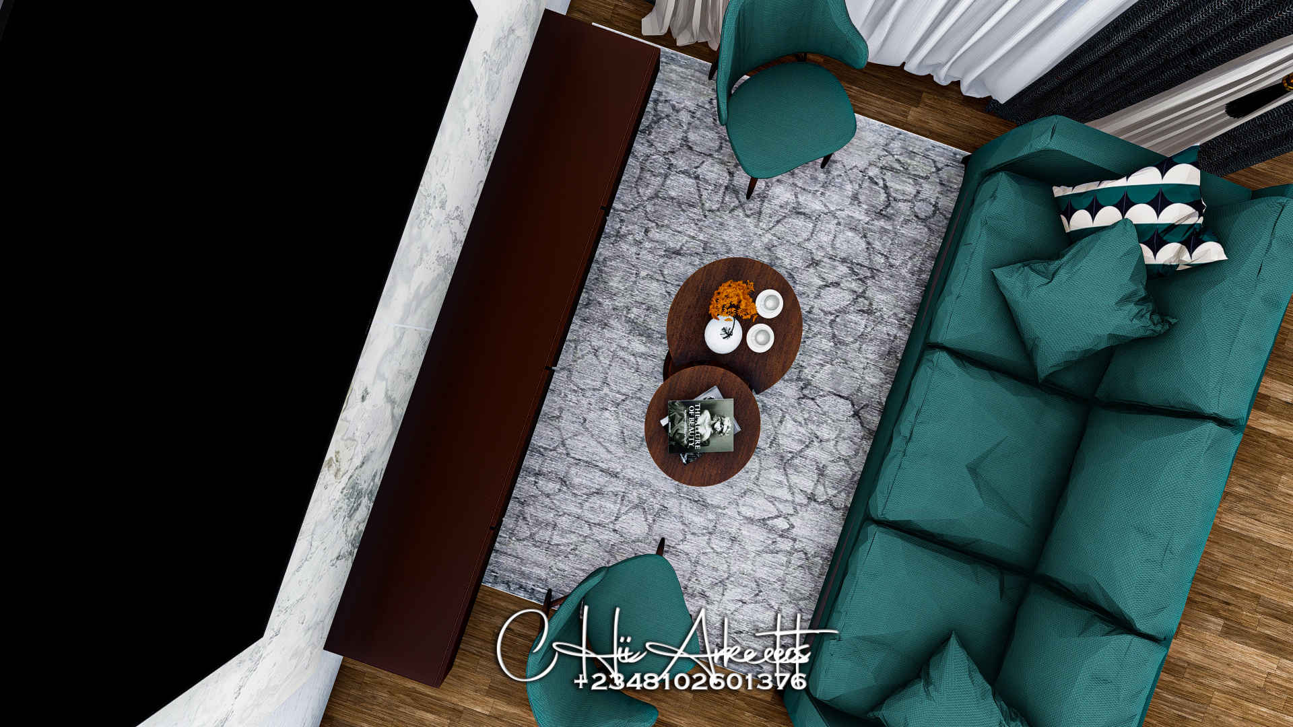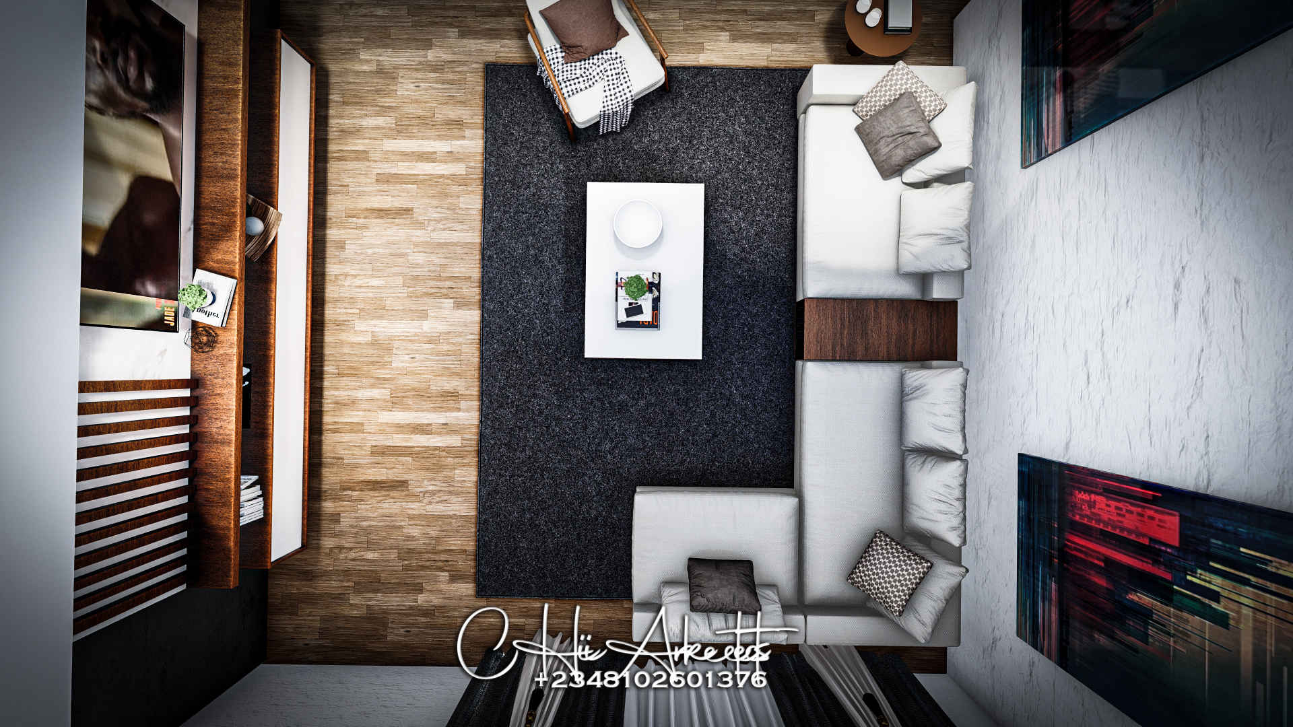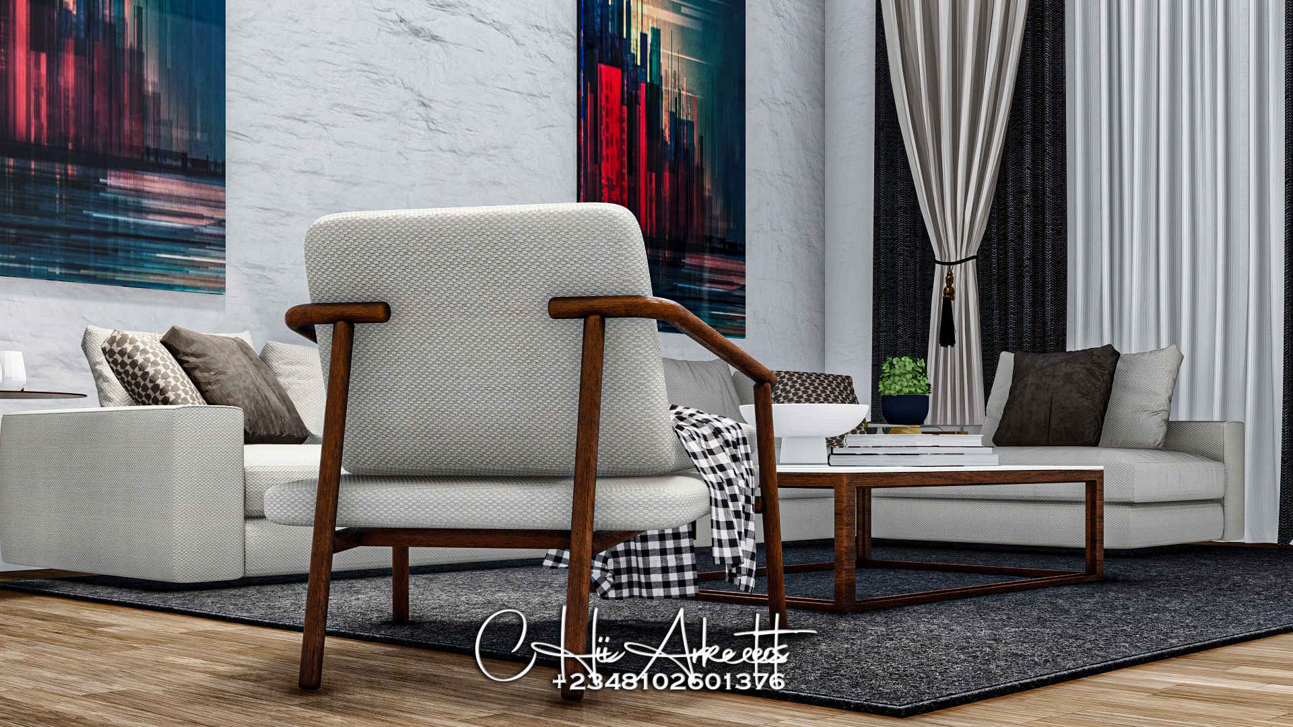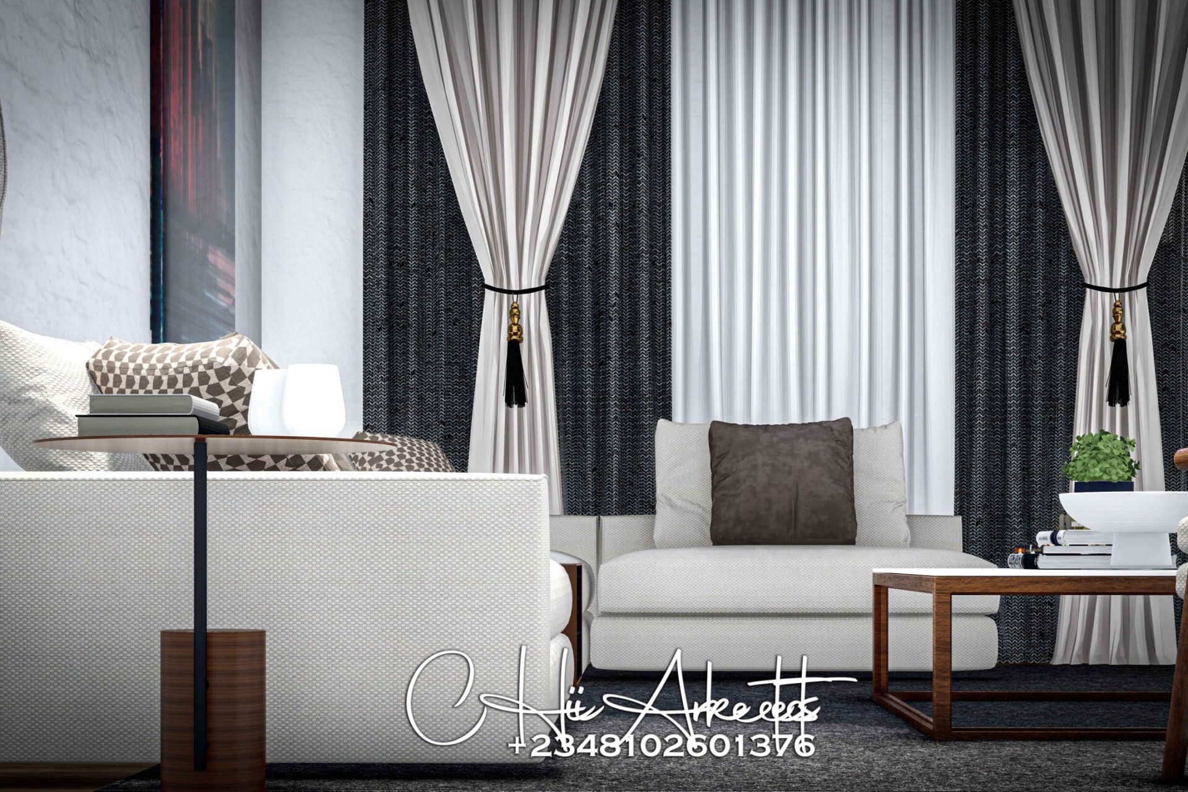COD's LivingRoom
PROJECT SUMMARY
LOCATION: DELTA STATE
DESIGN YEAR: 2024
CLIENT: THE CODS
ARCHITECT/DESIGNER: VALENTINE CHIAMAKA.
VISUALIZER: VALENTINE CHIAMAKA
CONTRACTORS: CHII ARKEETECTS
DESIGN INFO
After completing their residential duplex by the CODs, the clients hired our services to create an interior design visualization for various spaces within the building. The goal was to approach each space individually, starting with the Living Room and the Family Lounge.
Living Room and Dining Area Design
Space Dimensions
- Living Room: 9000 x 5000 mm, which includes the Dining Area.
- Family Lounge: 5635 x 3590 mm.
Wall Finishes
The wall materials used in the design include:
- White Satin Finish: Used for all other walls in the building.
- Dark-Gray Satin Finish: Employed to emphasize the TV console area.
- Plastered Marble Finish: Applied to the columns in the Living Room and partially for the TV console.
Furniture and Decor Concept
Seating Arrangement
- Living Room: Features a luxury sofa to provide an elegant and comfortable seating experience.
- Family Lounge: Furnished with a family-sized sofa to accommodate the entire family.
- Additional Seating: Wooden armchairs are used to give the seating arrangement a dynamic look.
Curtains and Additional Seating
- Curtains: Simple drape curtains were chosen for the windows.
- Window Benches: Introduced in the Living Room to provide additional seating.
Color Scheme
The chosen color palette blends various tones to create a cohesive and aesthetically pleasing environment:
- Flooring: Brown wooden floor cover.
- Sofas: Green and cream colors.
- Walls and Tabletop: Marble finish for a luxurious touch.
Lighting Design
General Lighting
- Extensive use of spotlights to create mood lighting throughout the spaces.
Feature Lighting
- Chandeliers: Installed to enhance the quality of the interior, especially around the Dining Area and Family Lounge, adding a touch of elegance and sophistication.




