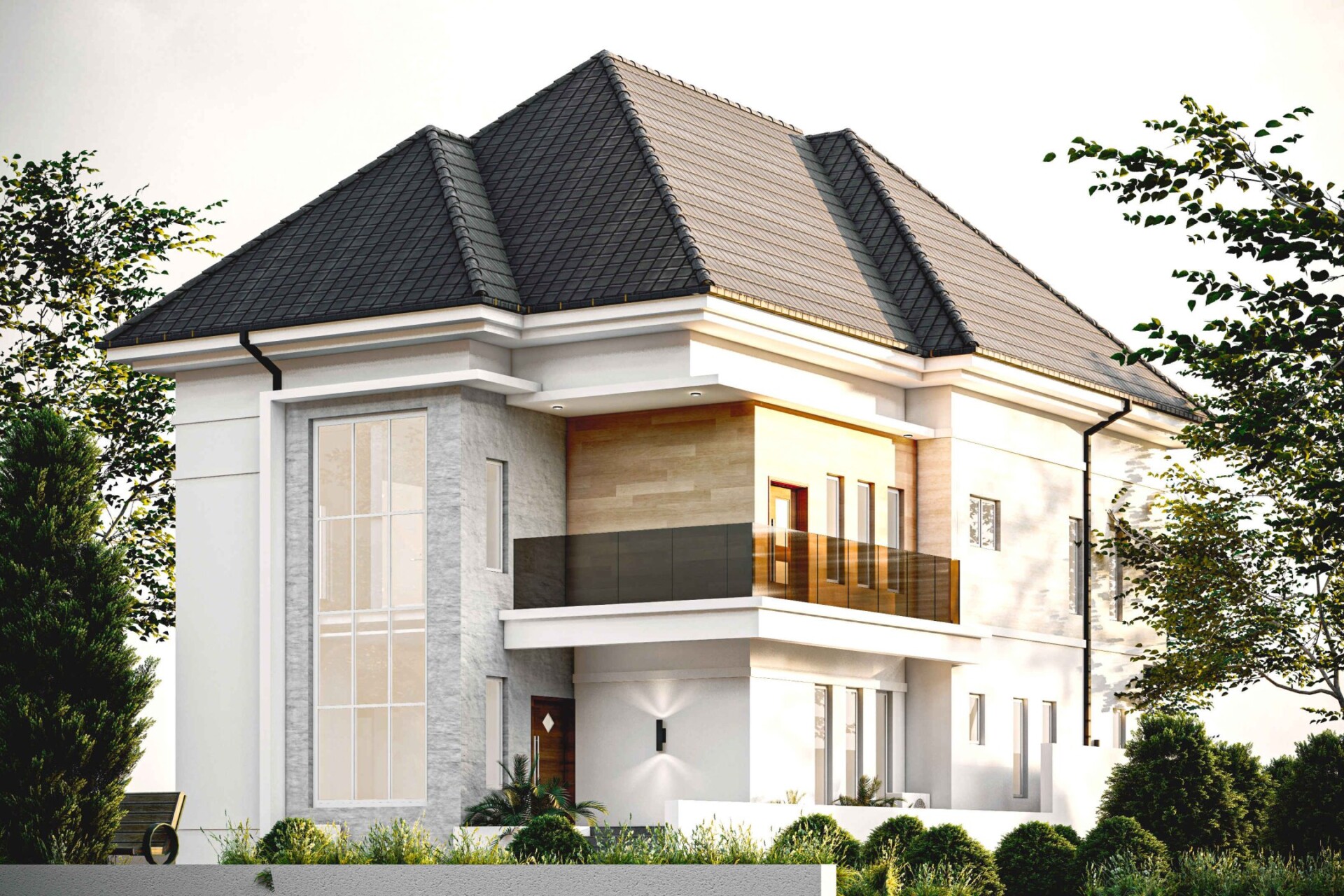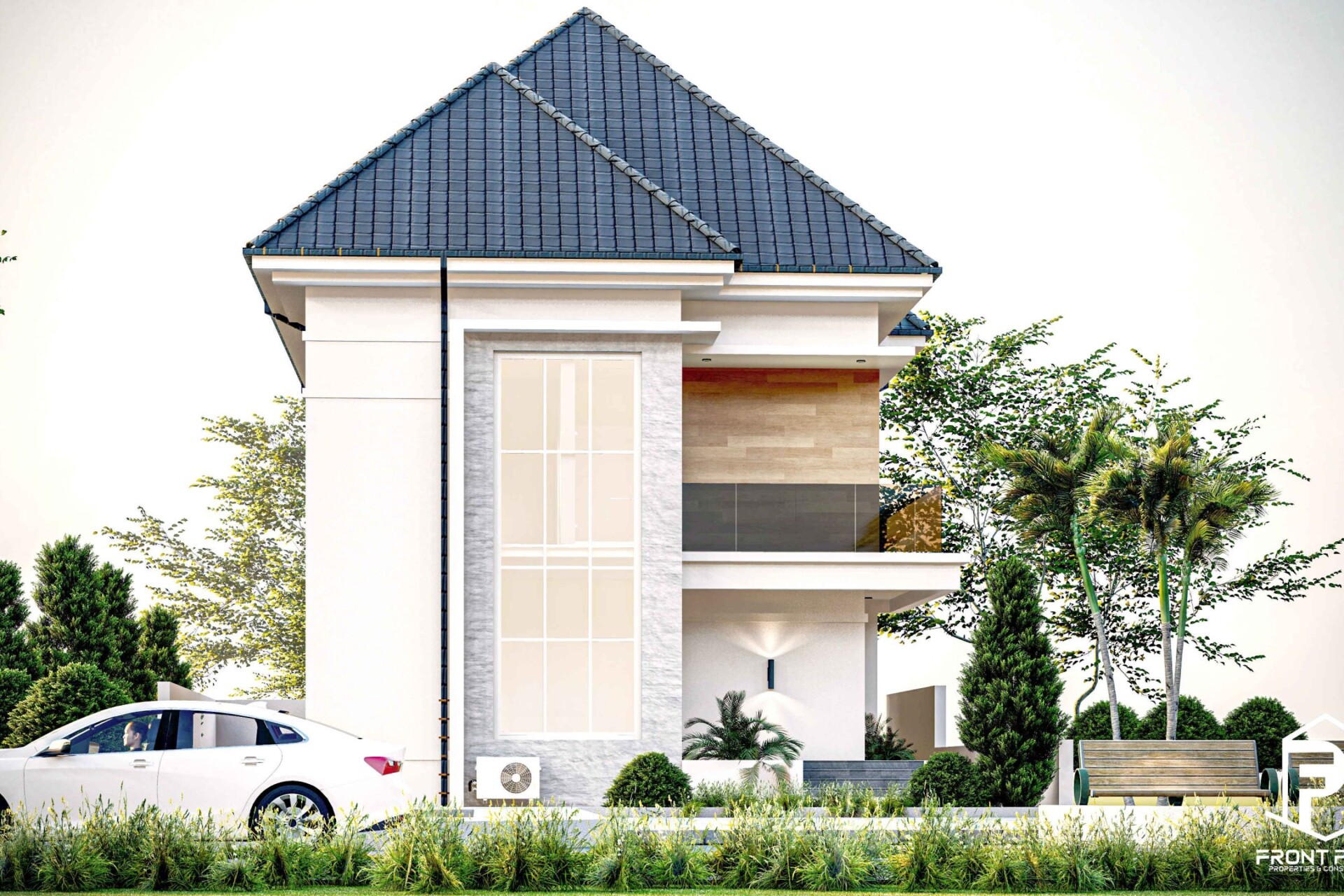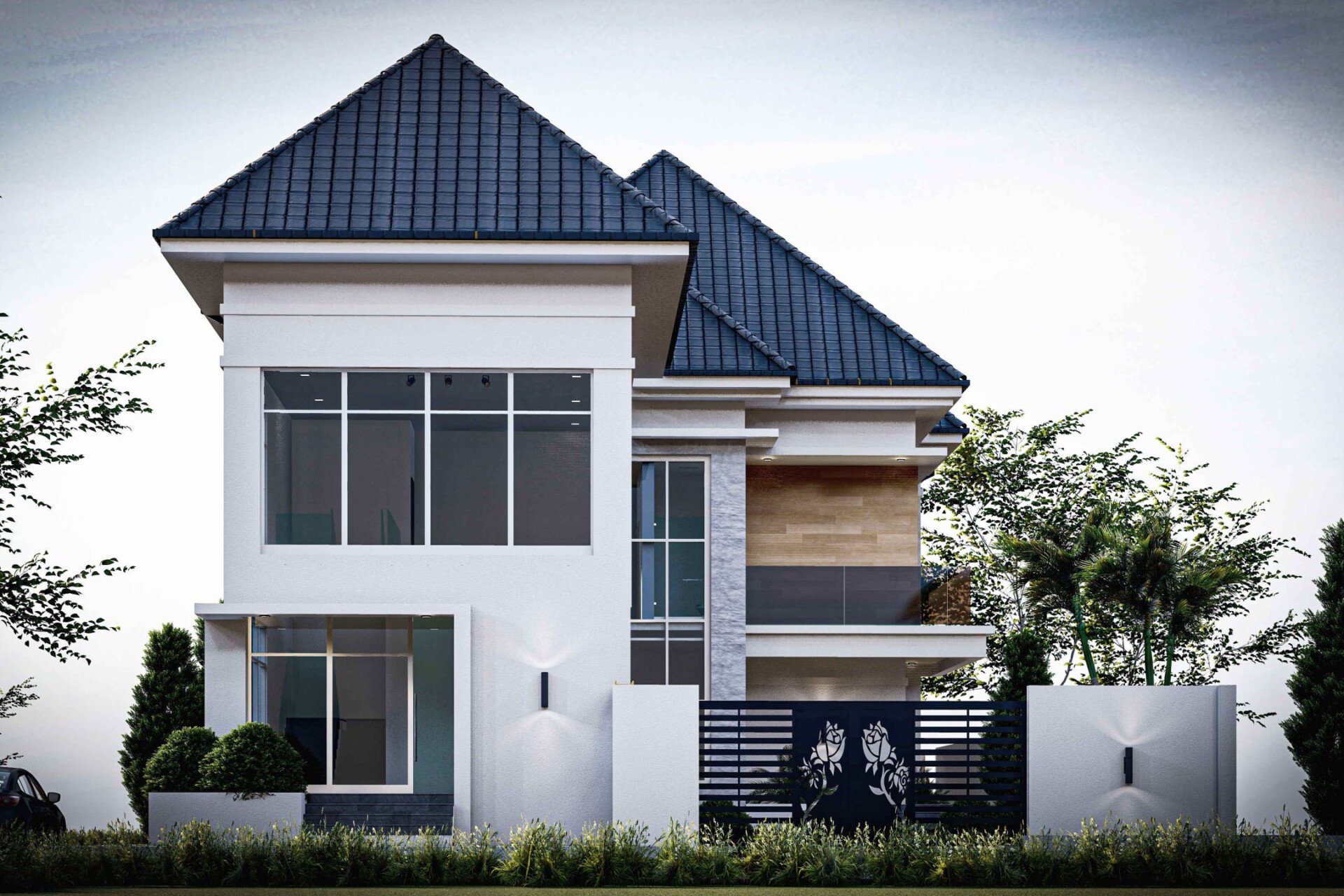Cordelia Residence
PROJECT SUMMARY
LOCATION: ASABA, DELTA STATE, NIGERIA
DESIGN YEAR: 2024
CLIENT: MRS. CORDELIA
DESIGNERS: VALENTINE CHIAMAKA
STRUCTURAL ENGR.: ENGR. JOE
ARCHITECTURAL STYLE: TROPICAL NIGERIAN ARCHITECTURE
BACKGROUND INFORMATION
Madam Cordelia, a seasoned grocery businesswoman, approached CHii Arkeetects with a vision to build a combined home and shop in Asaba, Delta State. Her requirements were straightforward: she requested a functional, no-frills structure—rooted in a practical, tropical Nigerian design—without any elaborate aesthetics. Our challenge was to create a space that seamlessly integrates her residential and commercial needs, emphasizing simplicity, durability, and the efficiency required for both her daily life and business operations.
DESIGN INFO
The resultant design embodies the essence of a tropical haven, featuring:
- 4 Bedrooms, each exquisitely en-suite.
- A spacious living room and dining area exuding warmth and comfort.
- An enticing outdoor swimming pool area adorned with a charming pergola.
- State-of-the-art and expansive kitchens catering to both practicality and elegance.
- A two floor compound front Grocery shop
MATERIALS
Given the climatic considerations, the roofing material chosen is either short or long-span aluminum roofing sheets, offering resilience against the region’s frequent and intense rainfall. The walls, a fusion of regular Sand Crete blocks, are meticulously finished with paintings, wood wall paints, and marble wall paints on plastered walls, embodying both aesthetic appeal and structural integrity. The flooring, designed for enduring public usage, is adorned with vitrified floor tiles, ensuring a seamless blend of durability and aesthetics throughout the building.
This collaborative effort stands as a testament to our commitment to marrying client preferences with architectural expertise, resulting in a residence that harmoniously integrates with its surroundings while meeting the highest standards of design and functionality.



