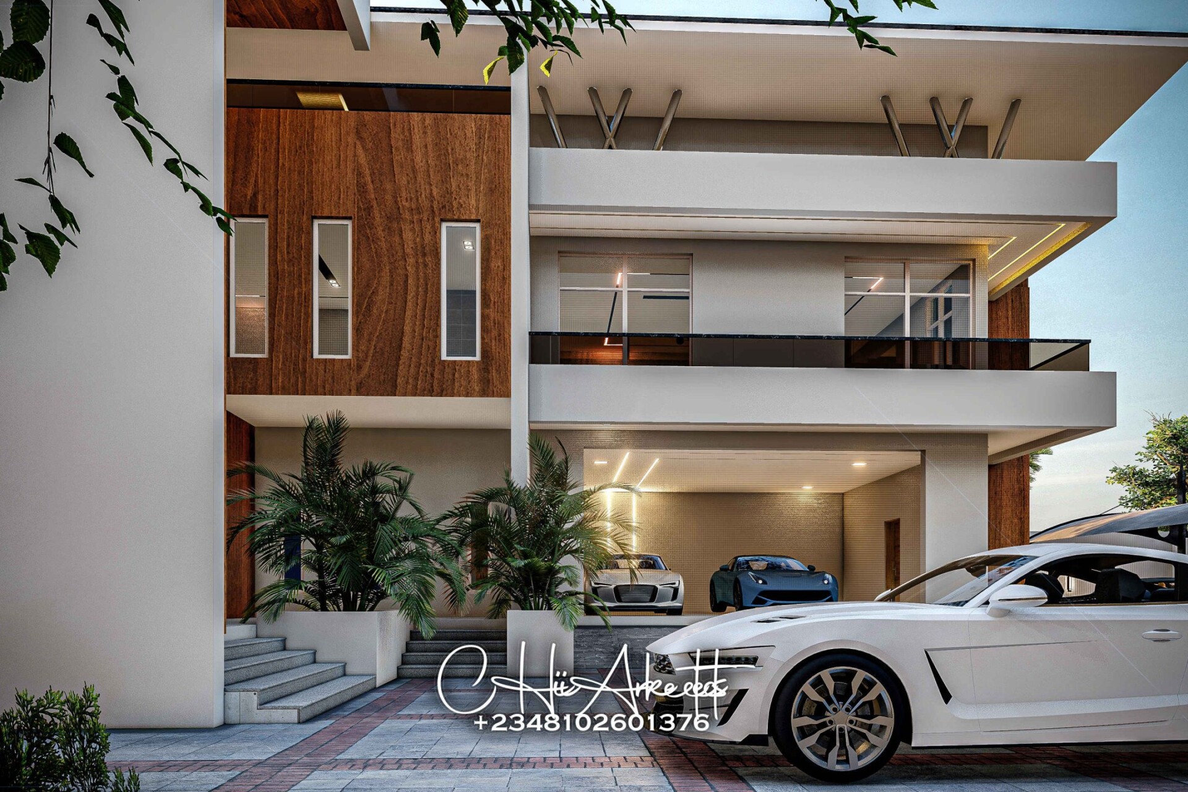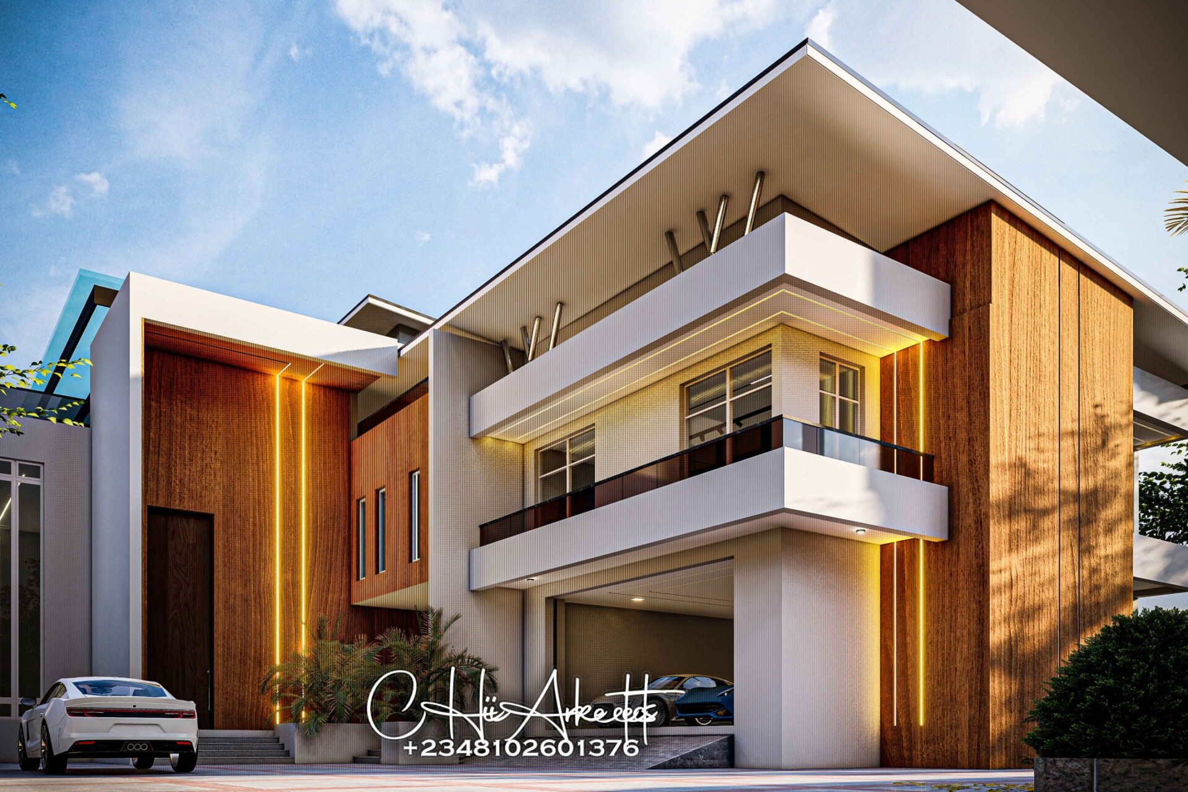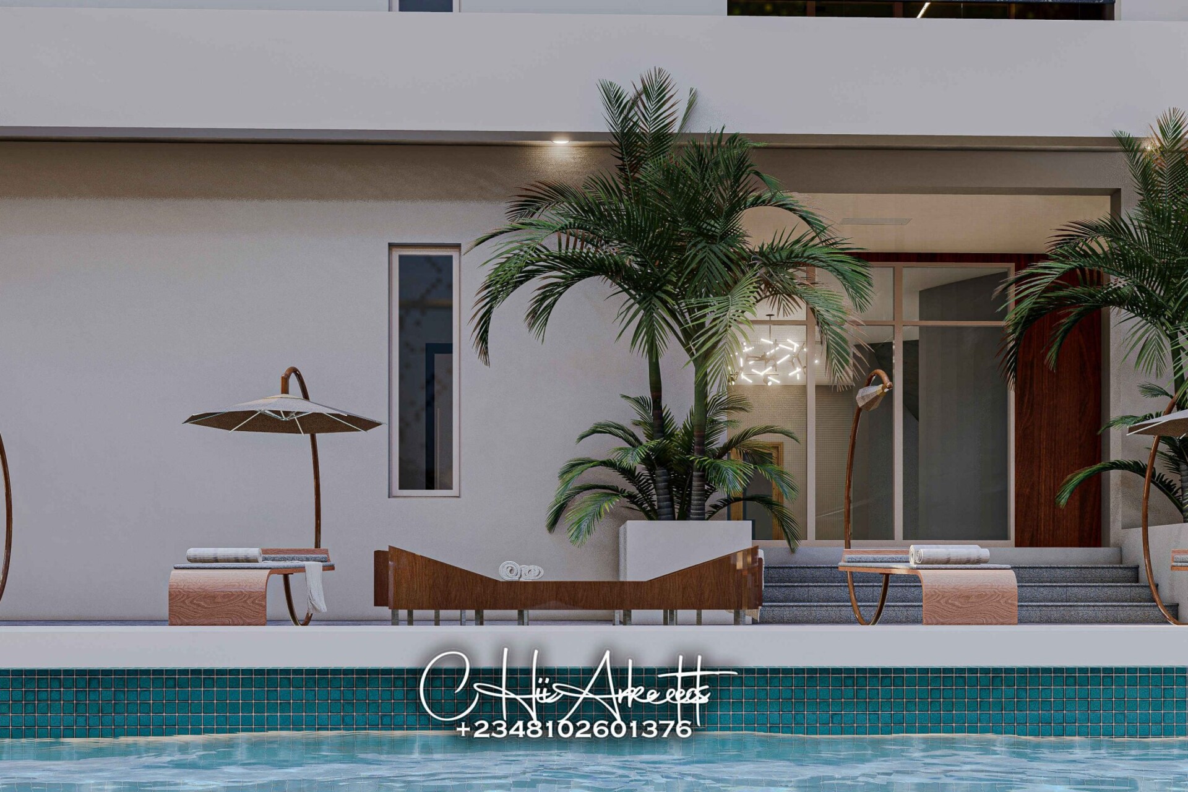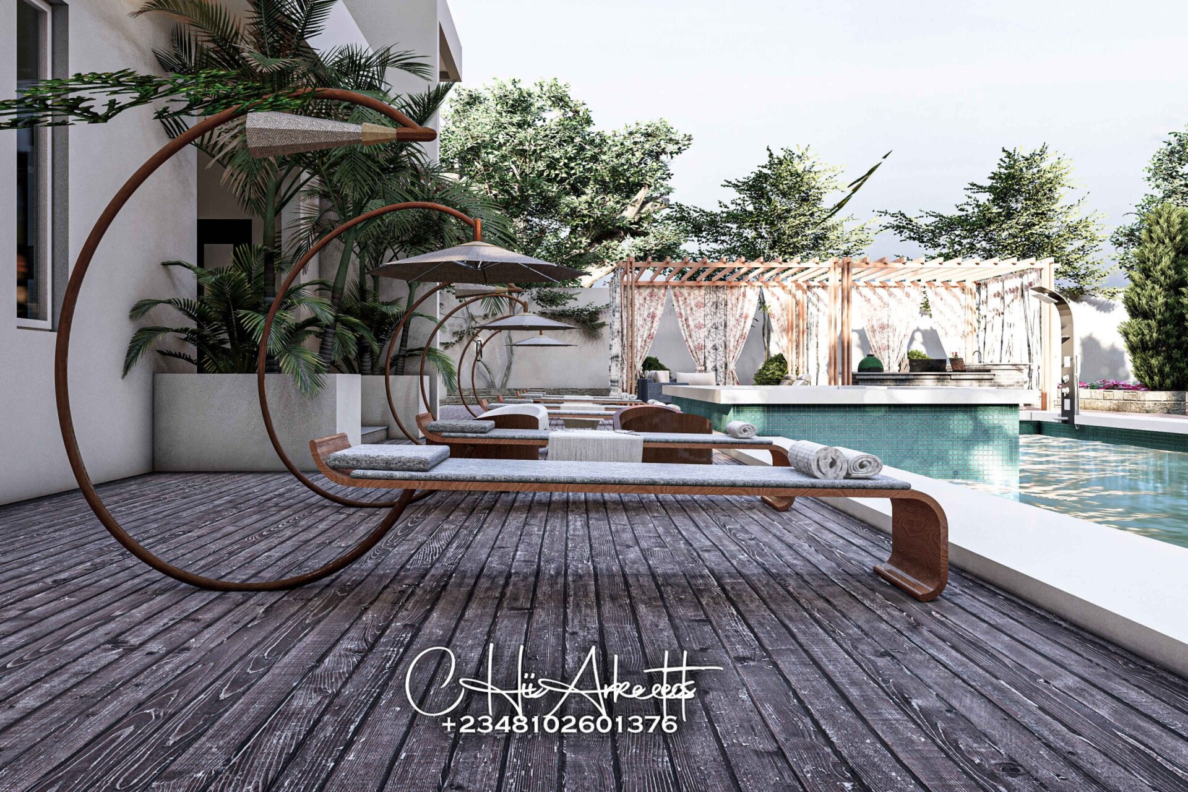De Clinton country home
PROJECT SUMMARY
LOCATION: Oghara, DELTA STATE NIGERIA.
DESIGN YEAR: 2023
CLIENT: NEW WORLD LTD.
ARCHITECTURAL DESIGNERS: CHii Arkeetects
STRUCTURAL DESIGNER: ENG JOE.
ARCHITECTURAL STYLE: TROPICAL NIGERIAN CONTEMPORARY ARCHITECTURE (TNCA).
BACKGROUND INFORMATION
A client from New World Ltd approached CHii Arkeetects with a specific vision in mind: to create a country home that would serve as a comprehensive residence for himself and his family. His requirements were clear – he desired a home that seamlessly integrated elements of water and a garden, offering a rich environmental experience.
As a design team, we initially leaned towards a contemporary aesthetic. However, considering the nature of the property as a country home intended for occasional use, we made a strategic decision to utilize Tropical Nigerian Contemporary Architecture (TNCA). This choice allowed us to effectively cover the external walls while also giving rise to the distinctive De Clinton Country Home.
DESIGN INFO
The architectural marvel we present is a meticulously crafted 5-bedroom duplex, crowned with a spectacular top-floor Penthouse. Each element is carefully curated to harmonize functionality, aesthetics, and luxury, elevating the living experience to unparalleled heights.
Main Duplex:
Upon entering, guests are welcomed into a Ante room and serene visitor bedroom, accompanied by a chic powder room for convenience. The grandeur unfolds as one steps into the King-size master bedroom, epitomizing opulence and comfort. Additionally, three basic bedrooms, all en-suite, offer personalized sanctuaries within the dwelling.
Entertainment reaches new heights with a dedicated home cinema, ensuring cinematic bliss within the comforts of home. The inclusion of a spacious car garage seamlessly integrates practicality into the design. The heart of the home, the kitchen, embodies modern functionality while exuding elegance. A Tech surveillance room adds a layer of security and technological sophistication to the living space.
Penthouse Retreat:
The Penthouse is envisioned as a distinct haven, designed for independence and relaxation. Its open-plan layout exudes a sense of expansiveness, complemented by a well-appointed kitchen and private bathroom facilities. A standout feature is the expansive balcony, offering panoramic views of the cityscape, creating an ideal setting for leisure and contemplation.
Outdoor Oasis:
In response to the client’s desire for water elements and a garden, the design seamlessly integrates a pool and hot tub into the landscape. Positioned strategically in line with the Main Lounge, these water features not only enhance the aesthetic appeal but also create a tranquil ambiance. A Pergola and outdoor kitchen are meticulously crafted, providing an inviting space for gatherings, cookouts, and barbecue events, further enhancing the outdoor living experience.
Adjacent to these features lies a bespoke football pitch, catering to the client’s passion for sports. The 5-a-side pitch blends seamlessly with the lush garden, creating a dynamic outdoor space that promotes both leisure and physical activity.
Functional Elegance:
Practicality meets elegance with the inclusion of a gatehouse and parking tent on-site. These additions ensure ample space for vehicles, complementing the car garage within the main building. The landscape design harmonizes hardscape and softscape elements, creating a cohesive and visually captivating environment.
In essence, this architectural masterpiece transcends mere functionality, offering a lifestyle of unparalleled luxury, comfort, and sophistication. Each aspect of the design is meticulously crafted to create a harmonious living experience, blending indoor opulence with outdoor serenity seamlessly.
MATERIALS
Given the significant rainfall experienced in Oghara and our decision to incorporate wood into the design of the upcoming building, we made a deliberate choice to utilize plastered Sand Crete walls as the primary building material. To maintain the desired aesthetic, we opted for a wood-colored paint finish, seamlessly blending durability with visual appeal.




