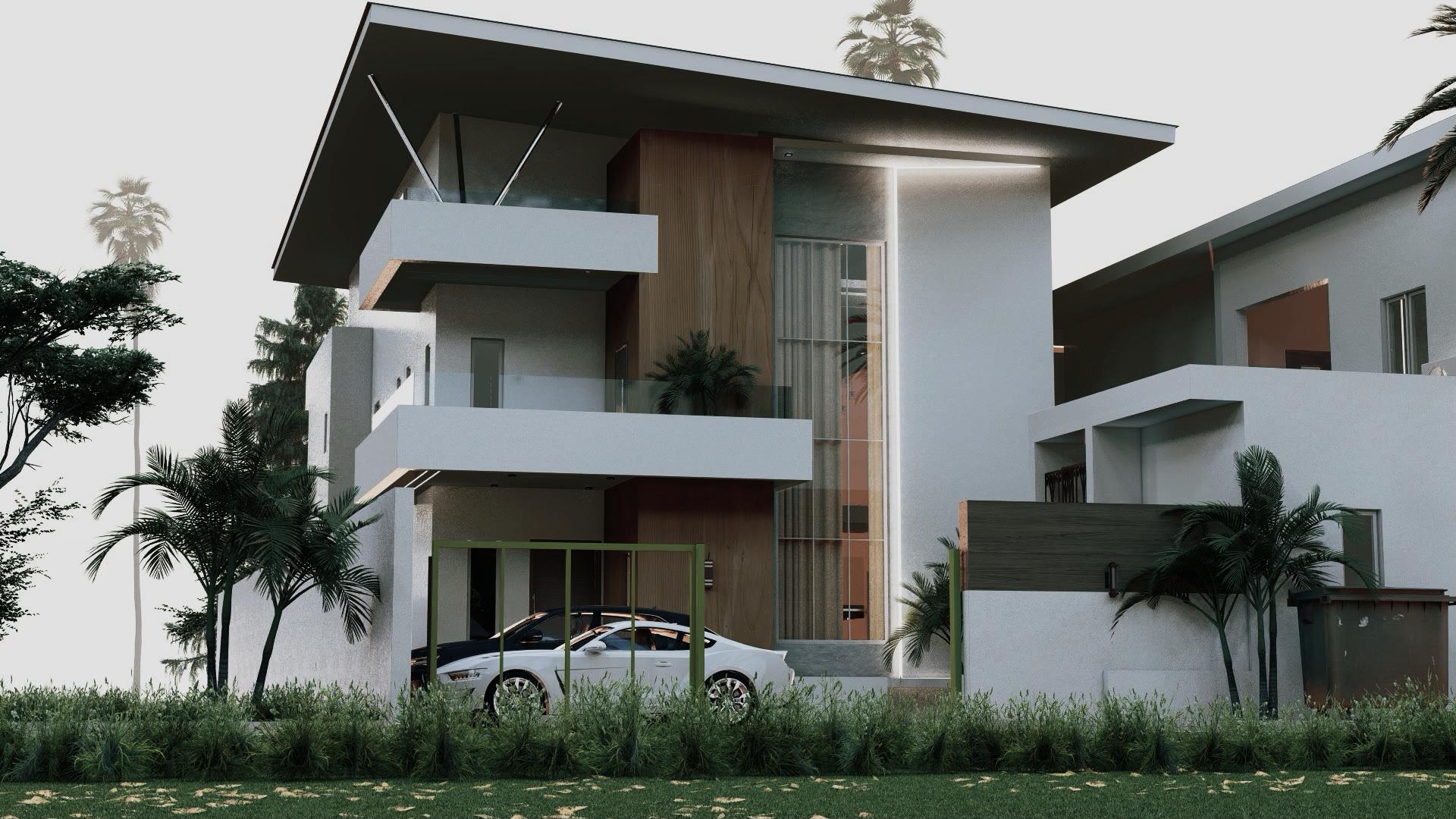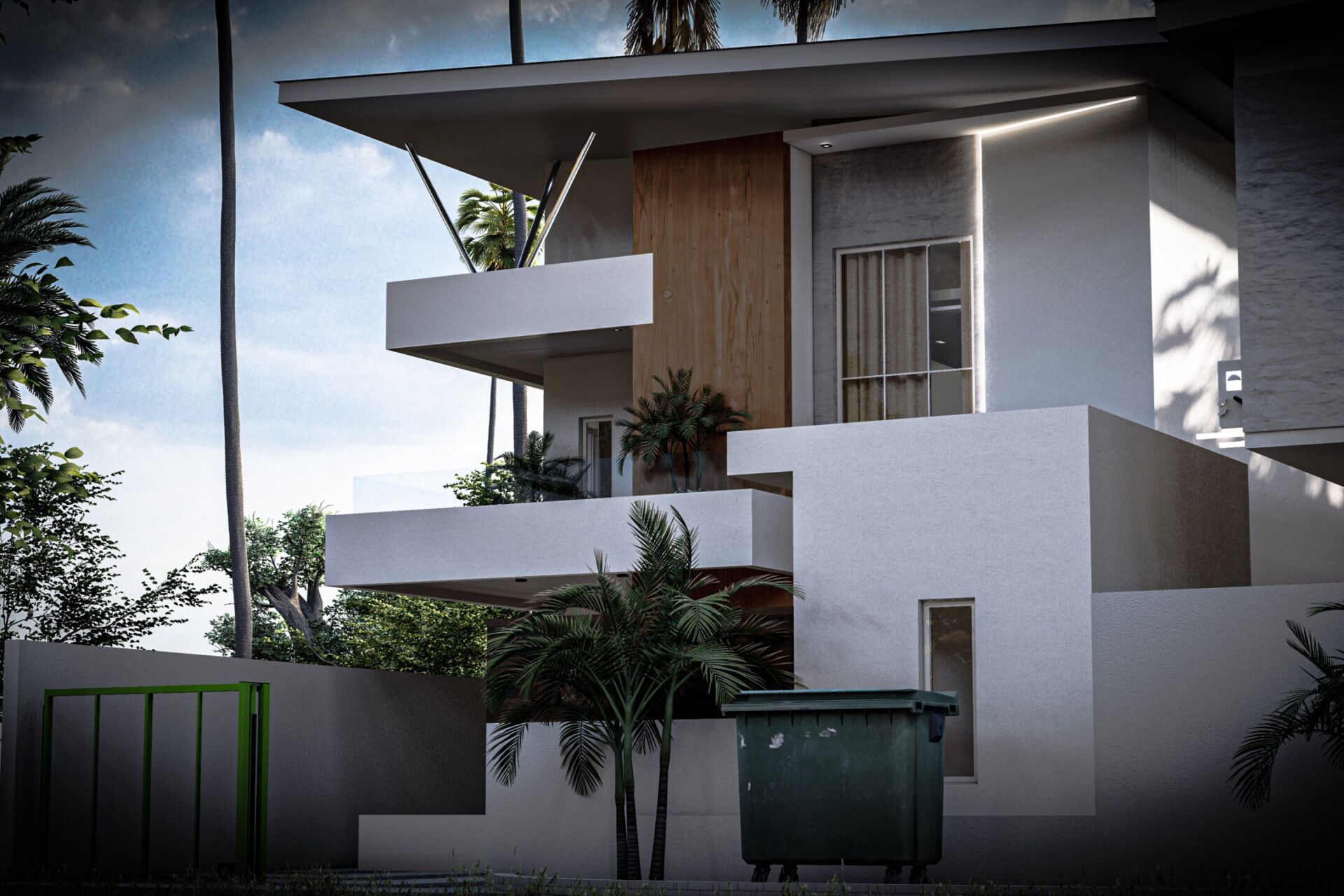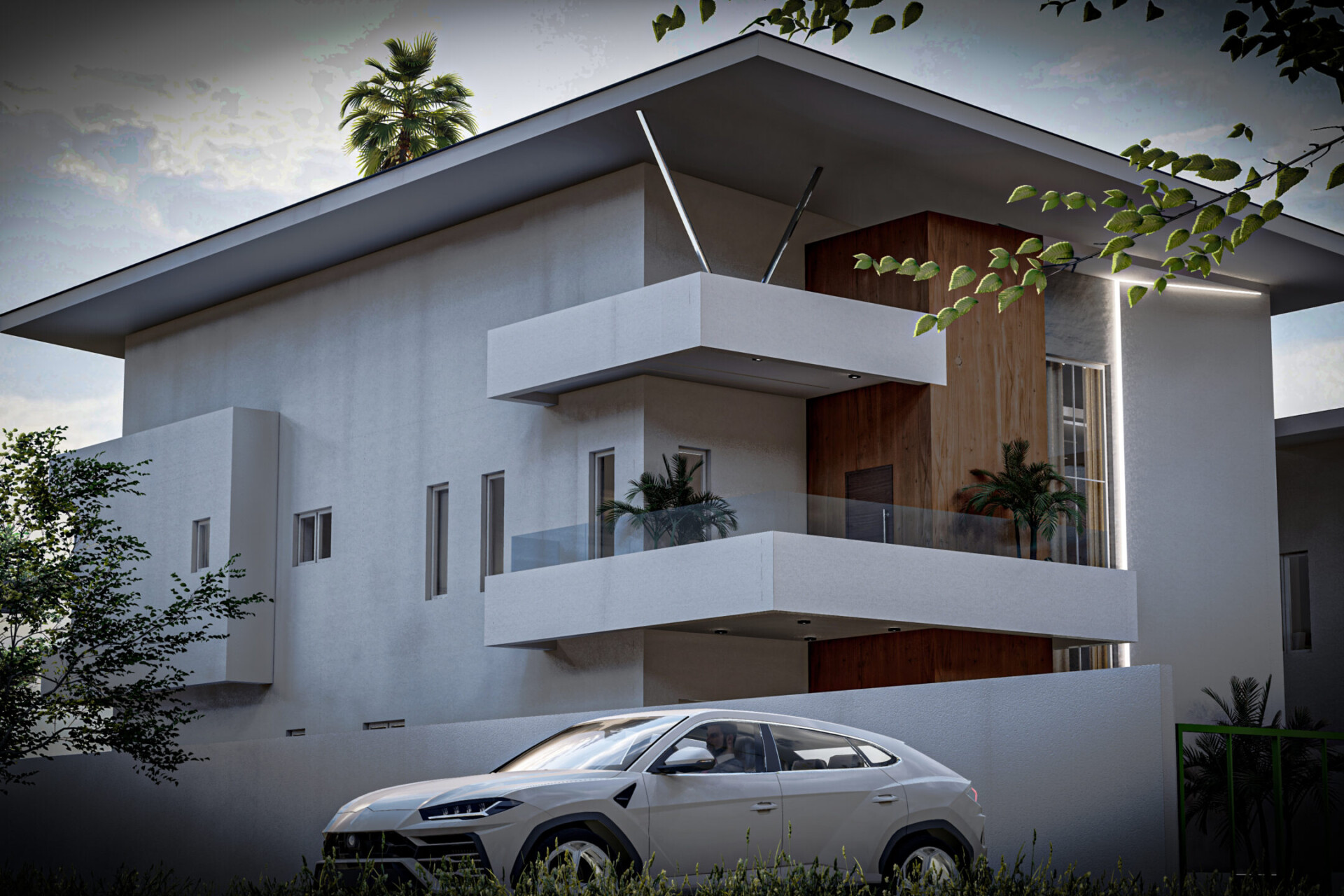De CLOVE
PROJECT SUMMARY
LOCATION: ASABA, DELTA STATE, NIGERIA
DESIGN YEAR: 2024
CLIENT: FRONT POINT PROPERTIES AND CONSTRUCTION LTD
DESIGNER: VALENTINE CHIAMAKA
STRUCTURAL ENGR.: ENGR. JOE
ARCHITECTURAL STYLE: CONTEMPORARY TROPICAL NIGERIAN ARCHITECTURE
BACKGROUND INFORMATION
Seeking to increase their real estate portfolio, Frontpoint Properties and Construction entrusted us with the design of a four-bedroom duplex tailored for a single-family unit. The objective was to craft a contemporary architectural masterpiece that seamlessly blends luxury with functionality, ensuring an exceptional living experience.
A key client request was the inclusion of balconies in the design. Specifically, they desired balconies for at least 80% of the rooms to enhance outdoor living and provide occupants with a refreshing connection to the surroundings.
DESIGN INFO
The final design captures the essence of a tropical retreat, featuring:
- Four en-suite bedrooms, each designed with elegance and comfort in mind.
- A spacious living and dining area that fosters warmth and relaxation.
- A dedicated home office.
- A modern, well-appointed kitchen that balances practicality with sophistication.
- A central AC system for optimal climate control.
MATERIALS
Considering the region’s climate, the roofing is designed with either short or long-span aluminum sheets, ensuring durability against heavy rainfall. The walls combine Sand Crete blocks with premium finishes, including painted surfaces, wood accents, and marble wall details, achieving both aesthetic refinement and structural strength. The flooring, crafted for longevity, features vitrified tiles that offer a perfect fusion of durability and style.
This project is a testament to our commitment to harmonizing client preferences with architectural excellence, resulting in a residence that not only complements its environment but also upholds the highest standards of design and functionality.



