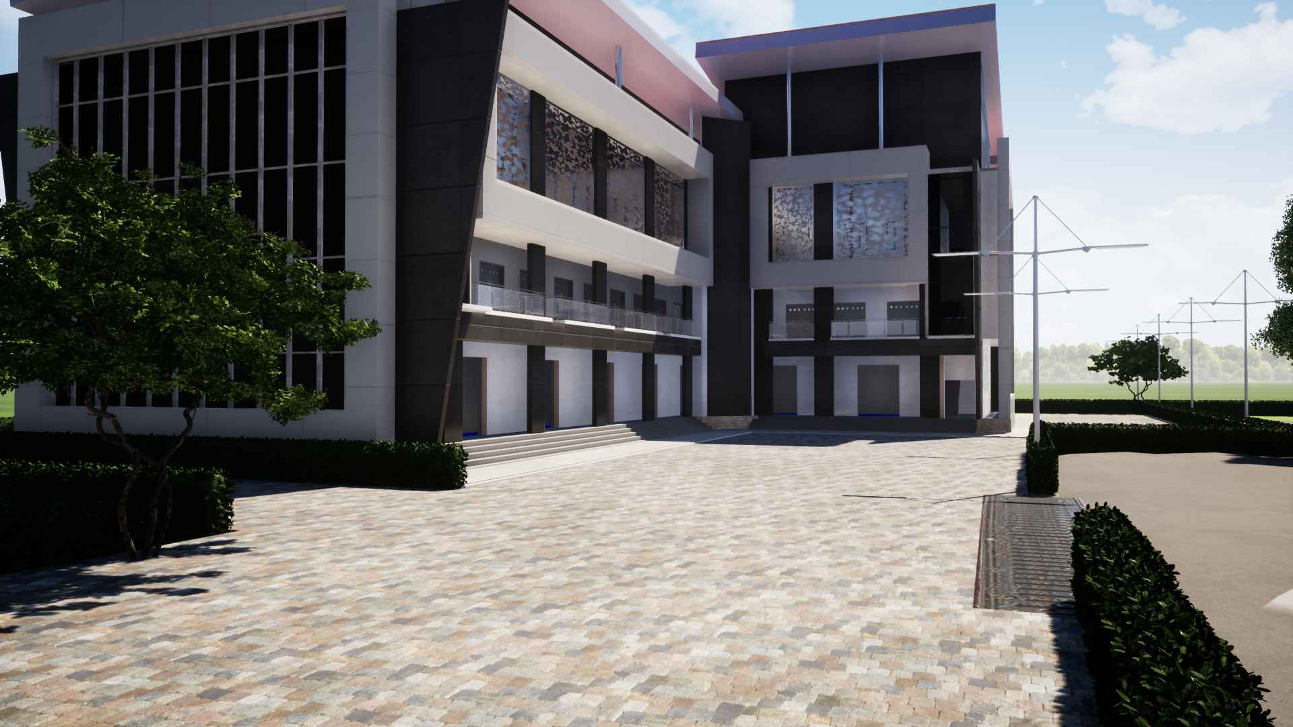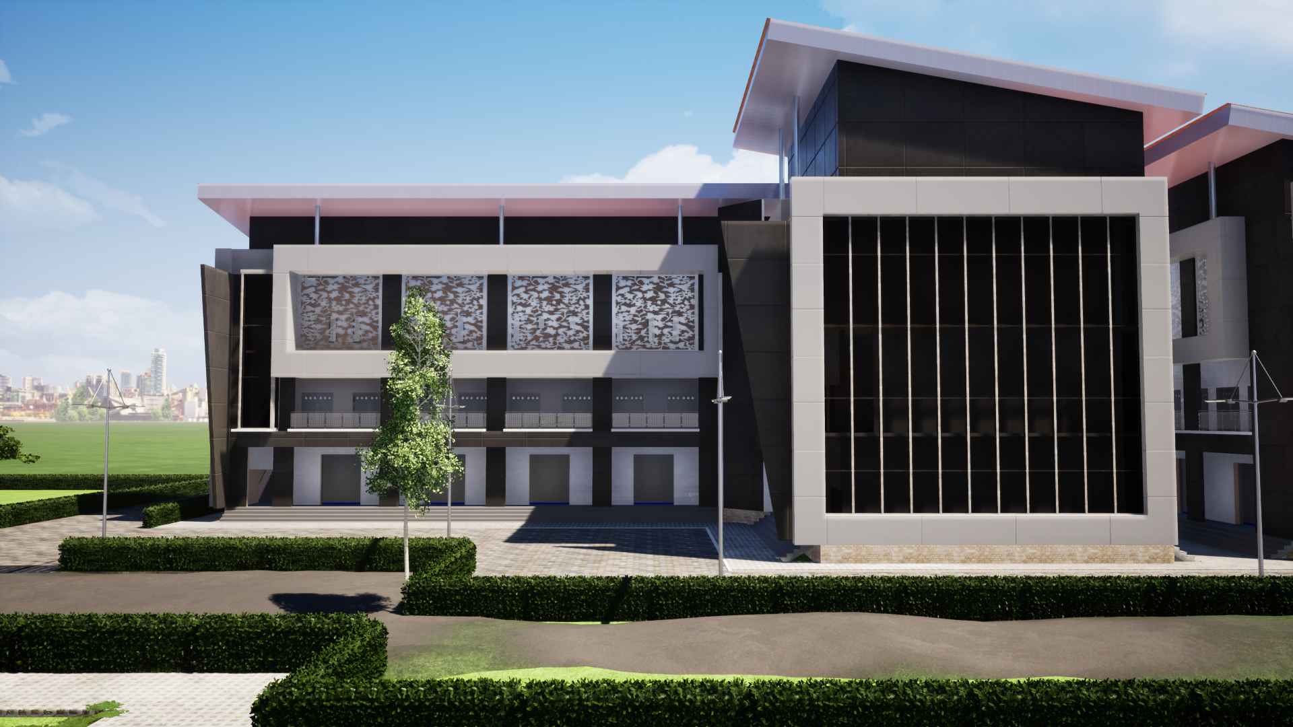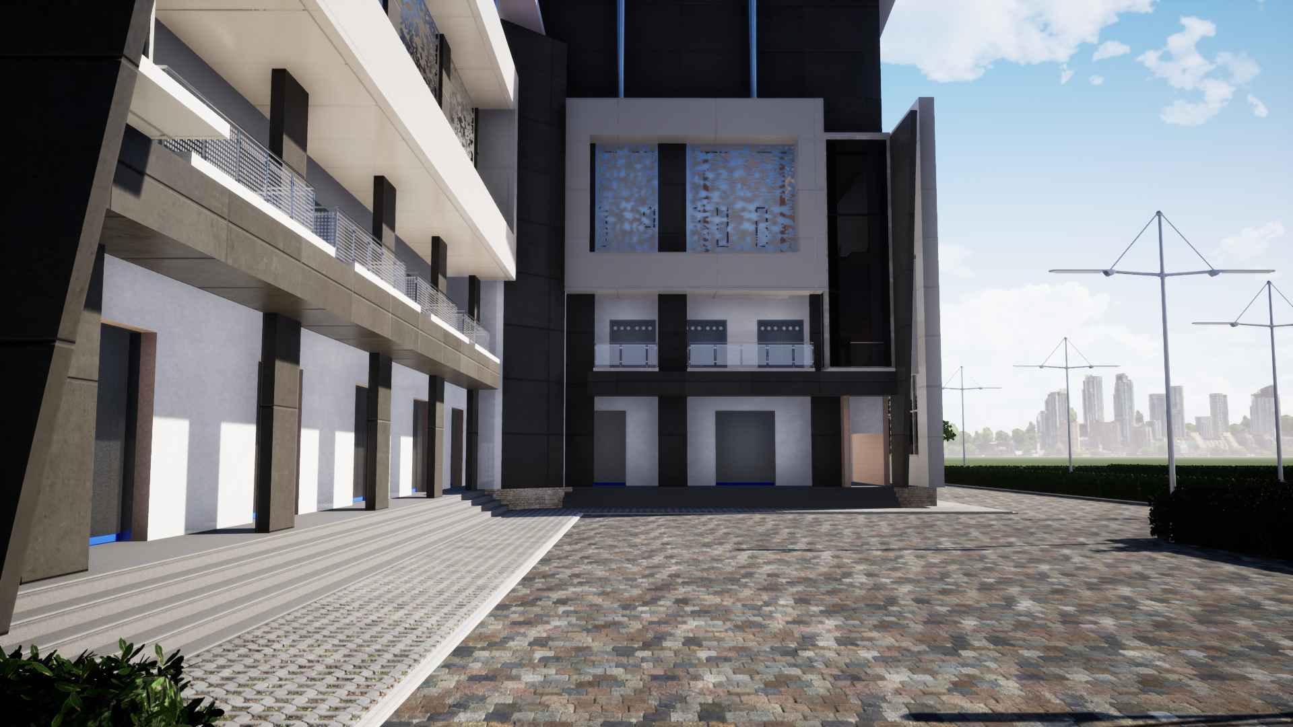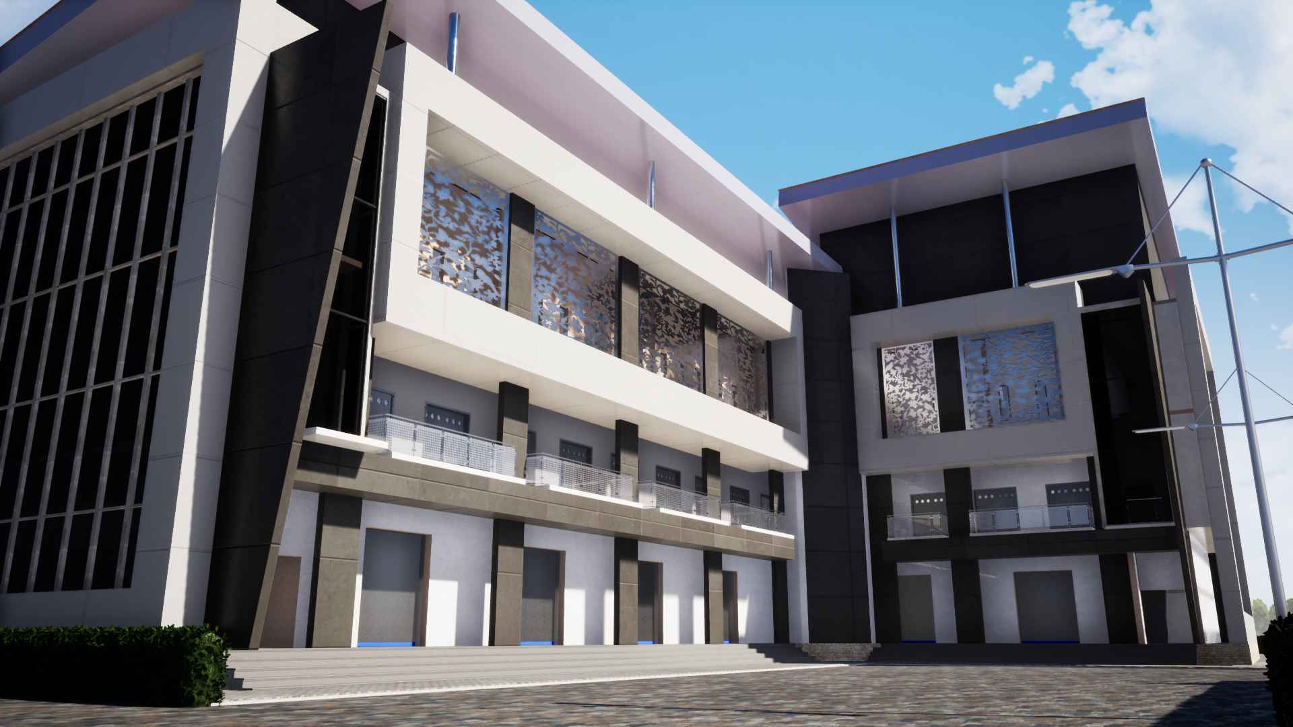De IFY PLAZA
DE IFY PLAZA
PROJECT SUMMARY
LOCATION: NNEBISI ROAD UMUAGU QUARTERS ASABA,
OSHIMILI SOUTH LOCAL GOVT. AREA, DELTA STATE
LAND SIZE: TWO AND HALF PLOTS
DESIGN YEAR: 2021
CLIENT: IFEANYI N.
DESIGN: ARC. EGUAOJE KELLY ESE.OLU
VISUALIZATION: VALENTINE CHIAMAKA
CONSULTANT: DR. TPL ARC. AYO SOLOMON, ODIFIRI
BACKGROUND INFORMATION
In recent times CHii Arkeetects and EBEKO CONSTRUCTION LTD have been partnering on projects. Mr. Ifeanyi’s Plaza Project is one of the few our organisation work on as visualizers.
What the Partnership entails: Floor plan designs and construction was to be carried out by Ebeko construction ltd and all Visualization opperation by CHii Arkeetects.
In terms of Design features; the design was planned to provide accomodation for lockup stores and office spaces. The accomodation houses 28 lockup stores, 16 office suites and other utilities like convinence, terraces, Balconies and circulation stairs.
MATERIALS
Because the project is a public space; attention had to be given to the quality of materials to be used as regards to wear and tear. Hence leading to the choice of Aluco Board cladding for the external surface of the building that is directly in contact with the atmosphere.
Also the choice of floor finish for the ground floor plan was taken into consideration. Hence Terrazzo floor finish was recommended for ground floor and vitrified floor tiles for the first floor plan.
Finally the use of plasma metallic shading cladding was also use to protect the balcony from direct ray of sun into the Balcony




