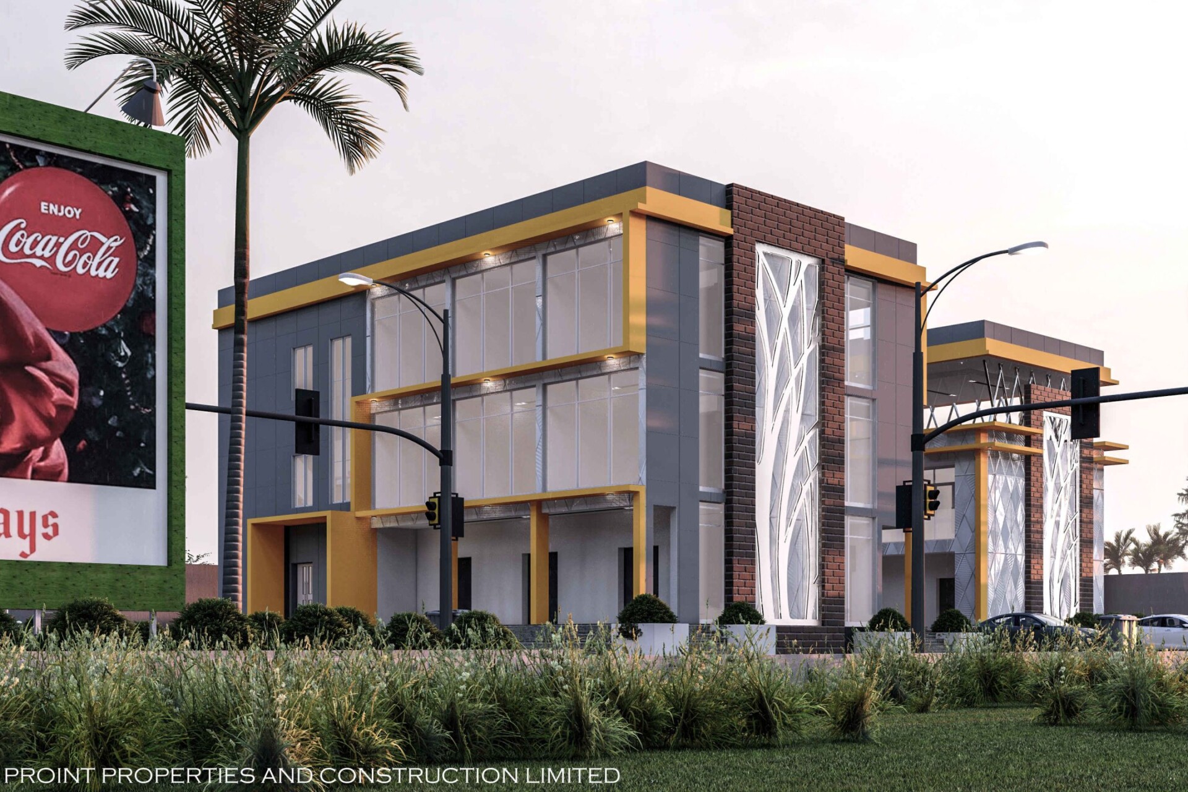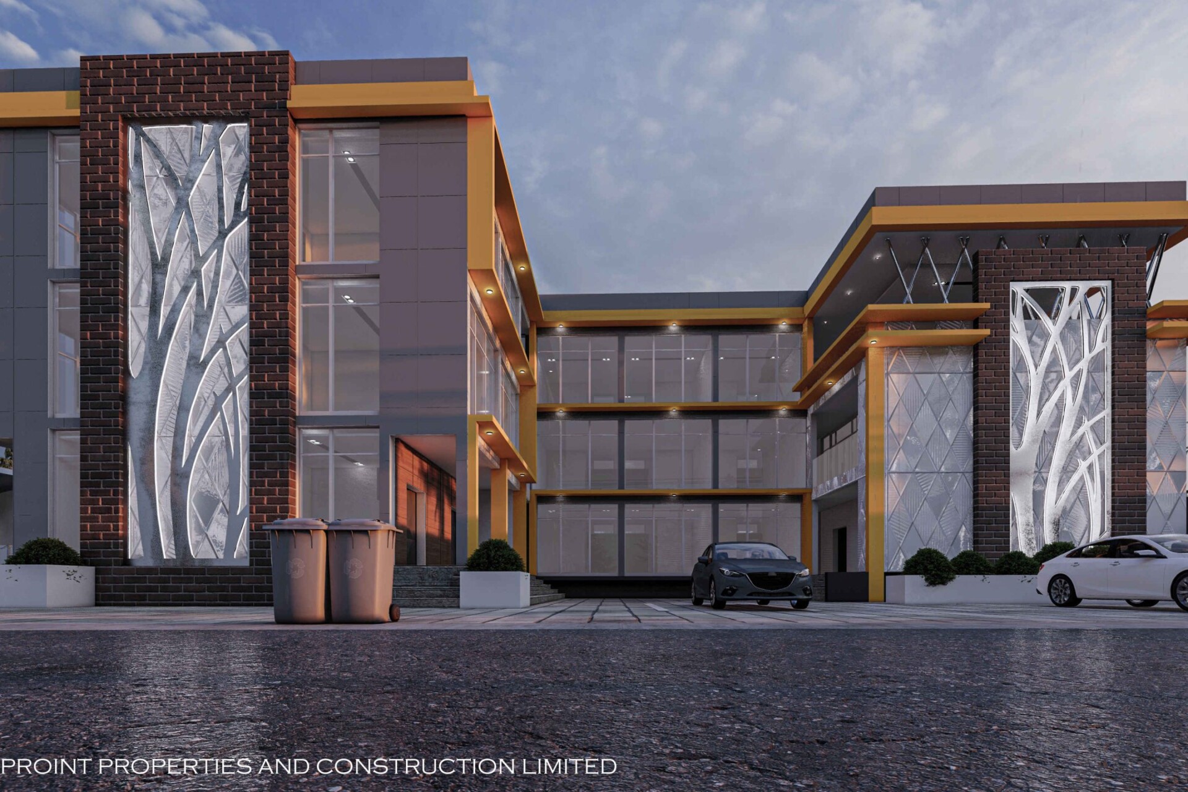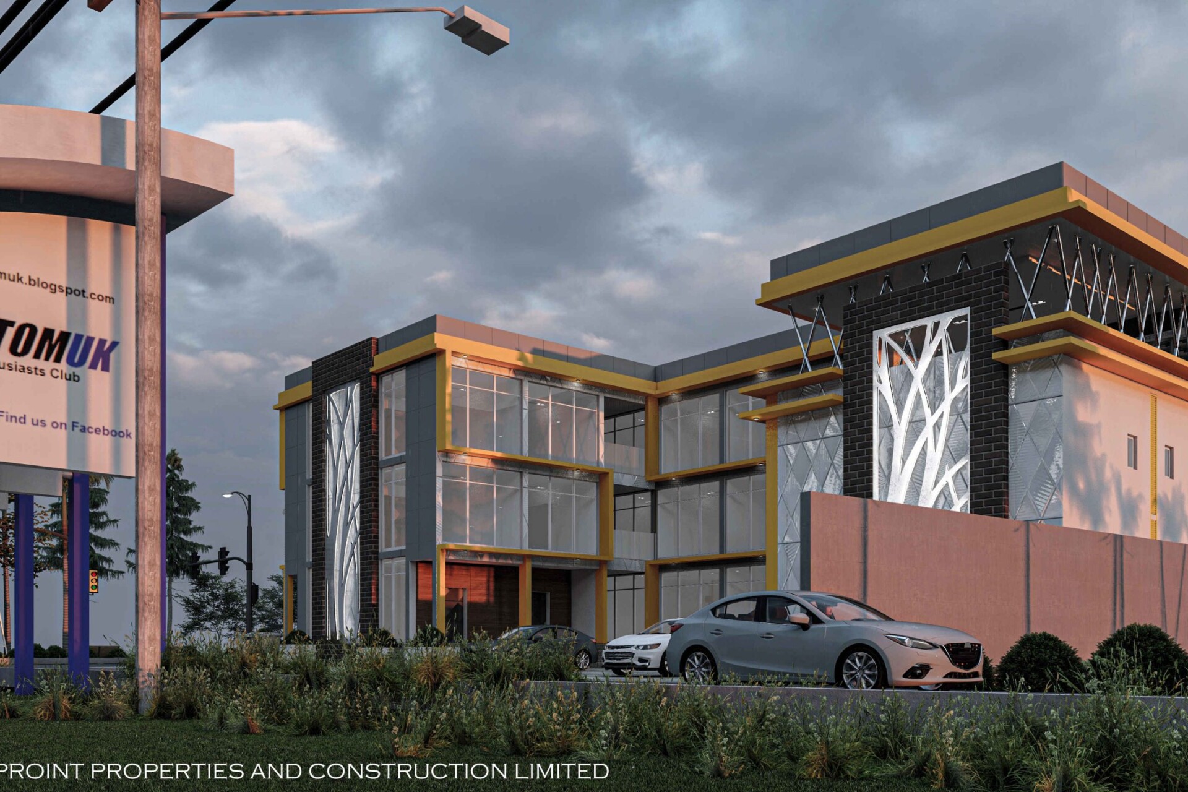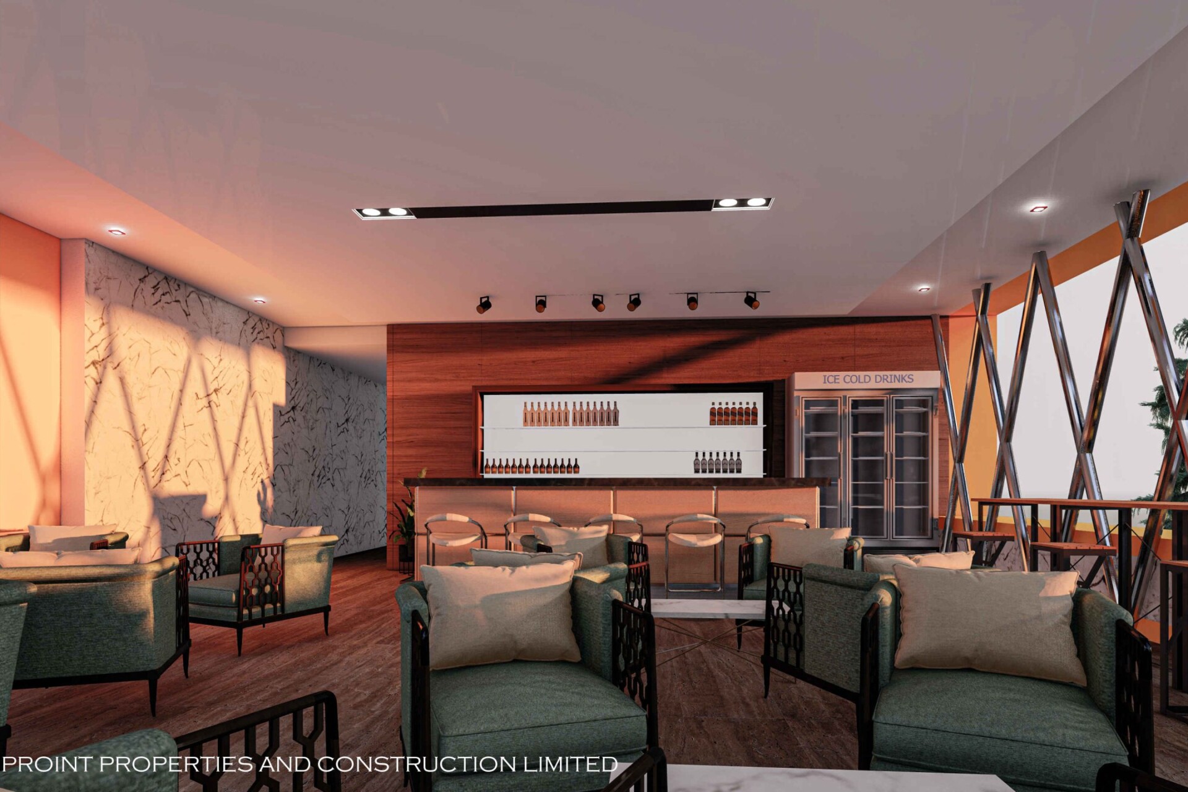De Ruben Plaza
PROJECT SUMMARY
LOCATION: ASABA, OSHIMILI SOUTH LOCAL GOVT.AREA, DELTA STATE
DESIGN YEAR: 2023
CLIENT: MR. RUBEN
CONTRACTORS: FRONT POINT PROPERTIES AND PROJECTS.
ARCHITECT/DESIGNER: CHii ARKEETECTS
VISUALIZER: CHii ARKEETECTS
STRUCTURAL ENGINNERS: ENGR. MOHAMMED L. & OGUNDELE ADEBAYO
BACKGROUND INFORMATION
In pursuit of expanding his real estate portfolio, Mr. Ruben, an enterprising Real Estate Developer, engaged with us through our affiliated company, Front Point Properties and Construction Limited. The collaborative venture aimed to conceptualize a retail plaza destined for the heart of Delta State’s capital, Asaba. Through close collaboration with the contracted team, our proficient design experts devised an economically viable yet aesthetically captivating blueprint.
DESIGN INFO
The architectural blueprint focused primarily on enhancing the commercial value of the building. The client’s aspiration was to establish a revenue-generating structure, prompting meticulous consideration towards maximizing the quantity of leasable retail spaces within the premises. In total, the building comprises 29 distinct business spaces available for lease.
Retail Spaces:
Shop Type A: These units consist of shops with dimensions measuring 3600mm by 7200mm. Each shop in this category is equipped with a dedicated private sanitary facility, enhancing convenience for occupants.
Shop Type B: This category encompasses shops sized at 3600mm by 3975mm. These units feature a shared public sanitary facility, catering to the needs of occupants and visitors alike.
Shop Type C: These spacious shops boast dimensions of 6827mm by 4500mm. Similar to Shop Type A, each unit within this category is equipped with a private sanitary facility, offering added exclusivity to occupants.
Additional Spaces:
Bar Area: The bar space is designed as a partially open area, capable of accommodating approximately 20-25 individuals simultaneously. This space offers a sociable setting for patrons to gather and unwind.
Office Suites: To cater to the requirements of firms and companies seeking office space, a duplex office suite is provided. This suite includes an open-floor office layout, private office area, and two dedicated sanitary facilities. This configuration is tailored to meet the diverse needs of modern businesses.
By carefully organizing these diverse spaces, the architectural design ensures optimal functionality, convenience, and commercial viability for the building.
MATERIALS
Given that the structure serves as a commercial building, careful attention was devoted to ensuring the durability and prolonged lifespan of the construction materials. Consequently, premium options such as Aluco Board were prominently employed for the external cladding of the edifice.




