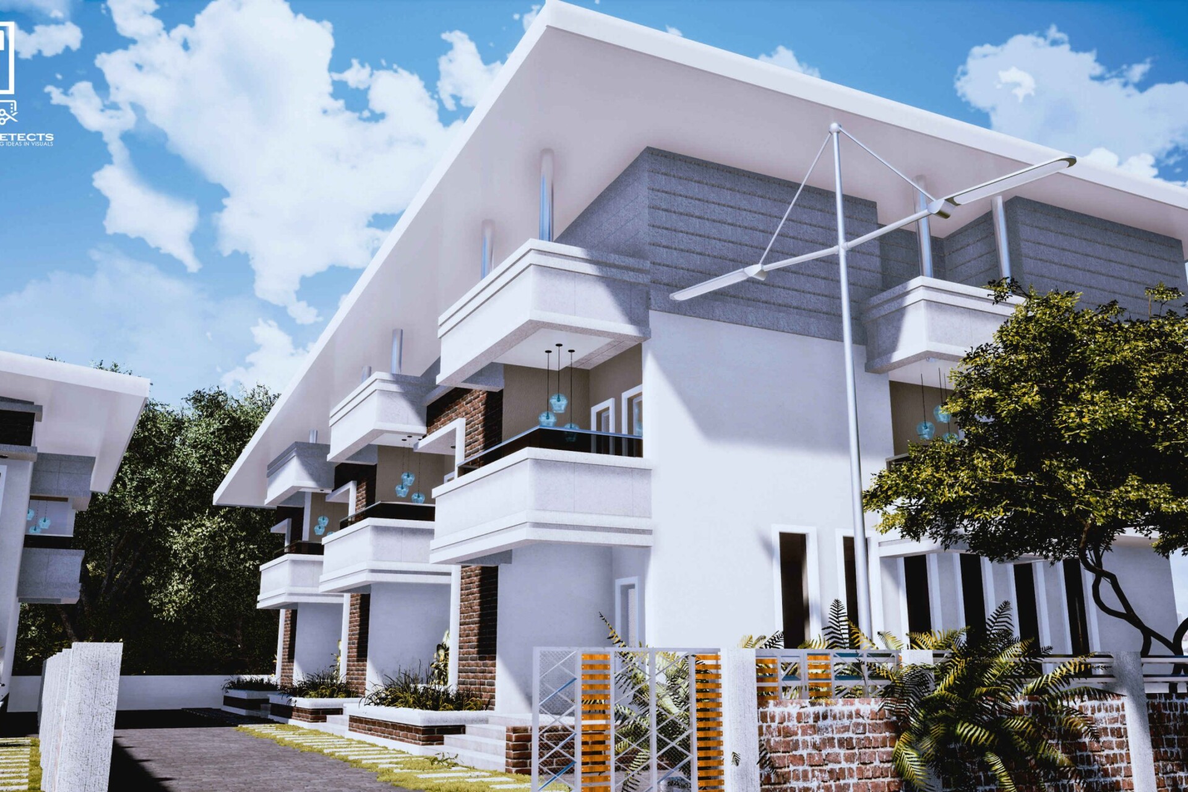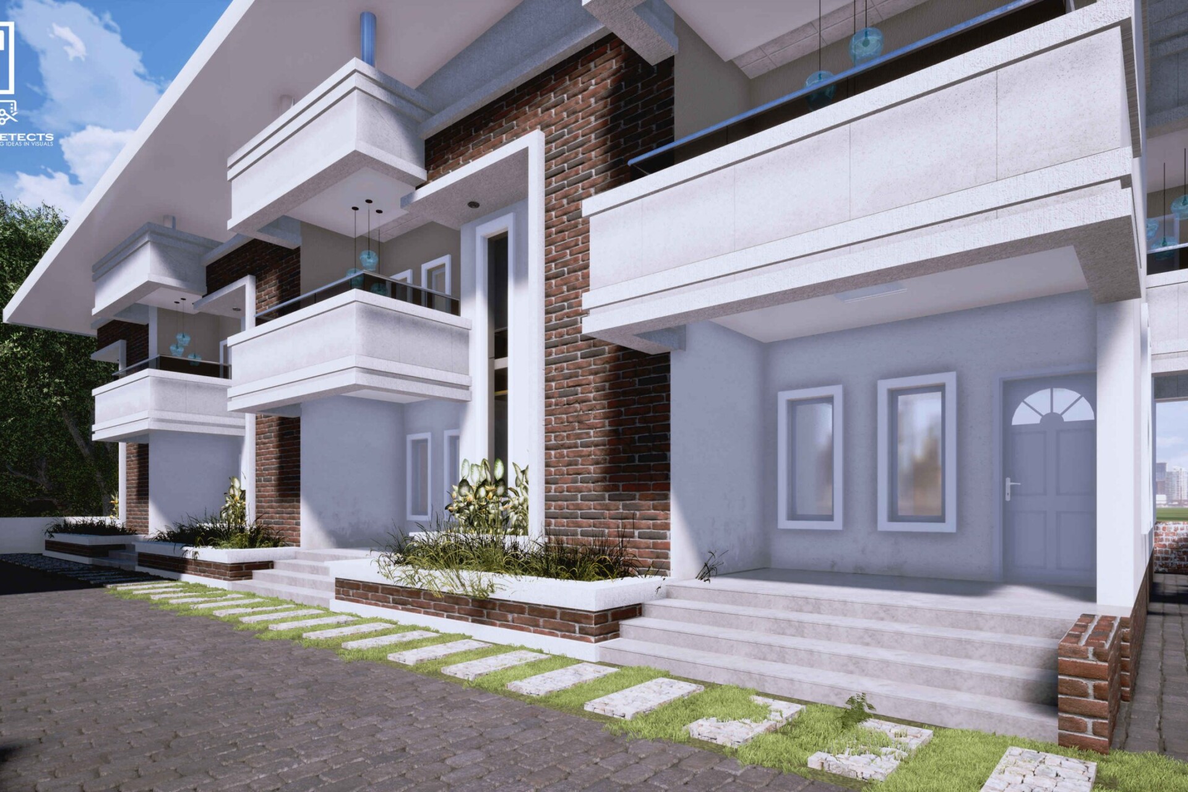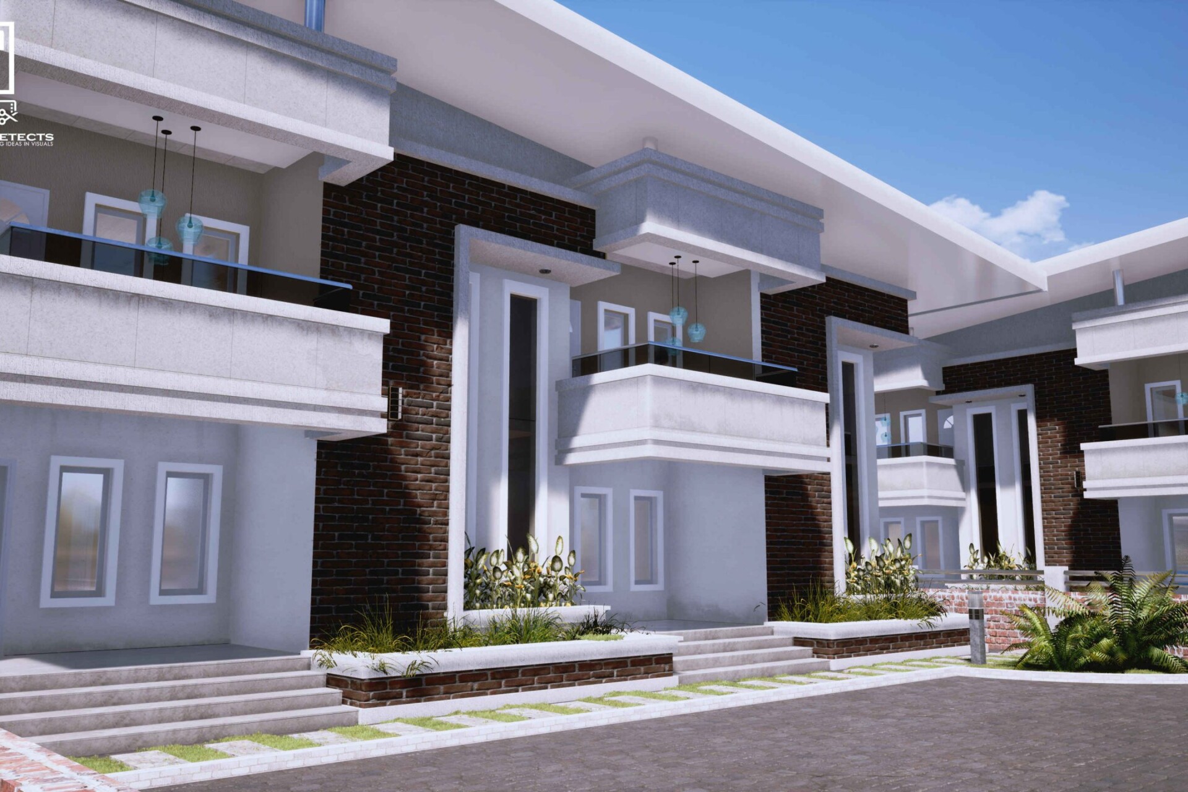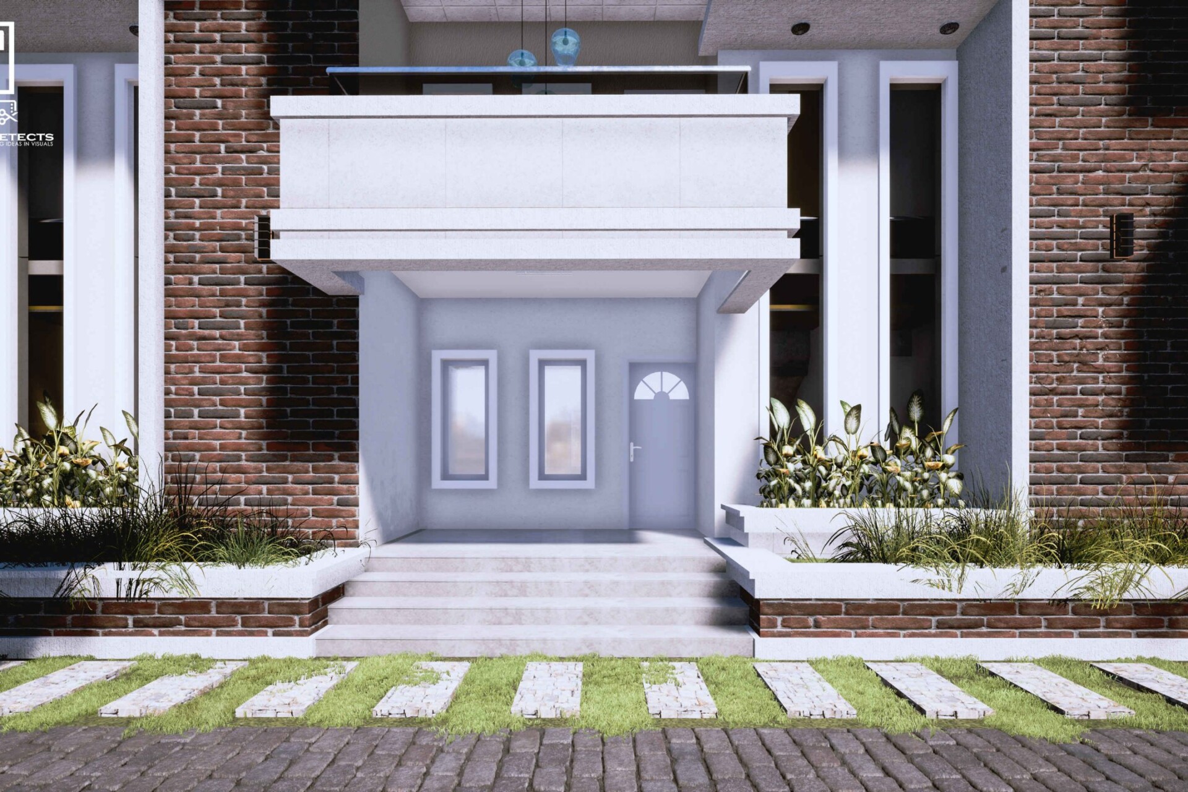EJIRO TERRACE HOUSING DEVELOPMENT
EJIRO HOUSING DEVELOPMENT
PROJECT SUMMARY
LOCATION: ALONG EMEFIELE FIDELIS STREET OKOTOMI LAYOUT, OGBEOSADI FAMILY LAND, OKPANAM
OSHIMILI NORTH LOCAL GOVT. AREA. DELTA STATE
DESIGN YEAR: 2021
CLIENT: MR EJIRO
DESIGNER: ARC. EGUAOJE KELLY OLU (EBEKO Construction Limited)
VISUALIZER: VALENTINE CHIAMAKA
BACKGROUND INFORMATION
EBEKO Construction Limited in a bid to provide a fast delivery of sets of drawings for a proposed project. We at CHii Arkeetects were contracted to provide pictures and a few components of the working drawings for the proposed project. So we worked more or less like sub-Design contractors to the project.
DESIGN INFO
This is a commercial residential building development that is targeted at creating relatively classy space for the anticipated end users.
The design is basically two blocks of Terrace buildings of identical interior spaces.
The first block of flats is made of three semi-detach Duplex of two bedrooms each. Fitted with a Dinning, Kitchen and three sanitary facilities.
The second block of flats has the same features but is made up just two semi-detach duplexes.
The proposed site was designed to have on site available parking space.
MATERIALS
The building was designed to be a mono pitched building, hence a fast flowing roofing sheet like the Aluminum roofing sheet was used. Long stripes of glass was also used while creating variety with marble and facing bricks.




