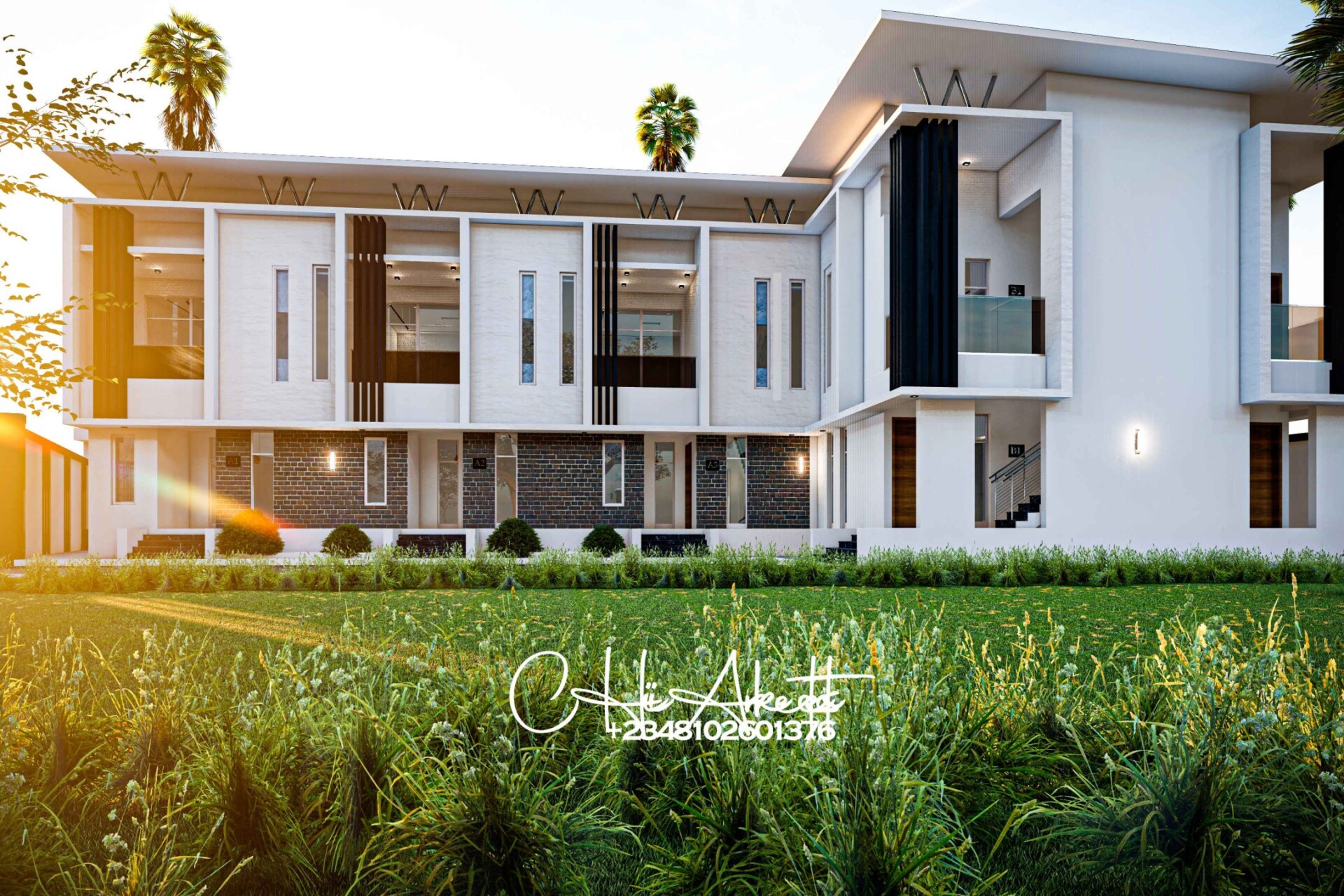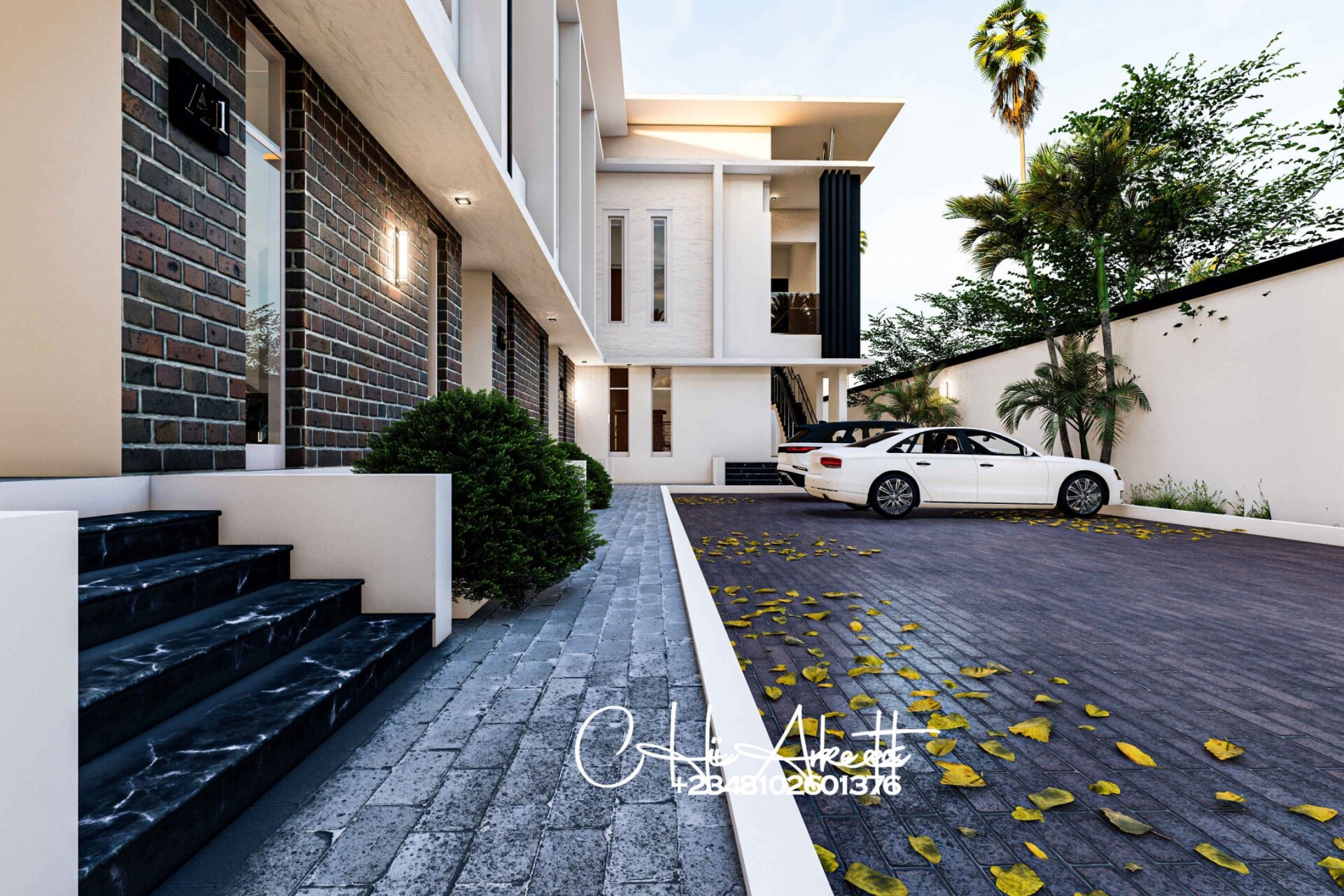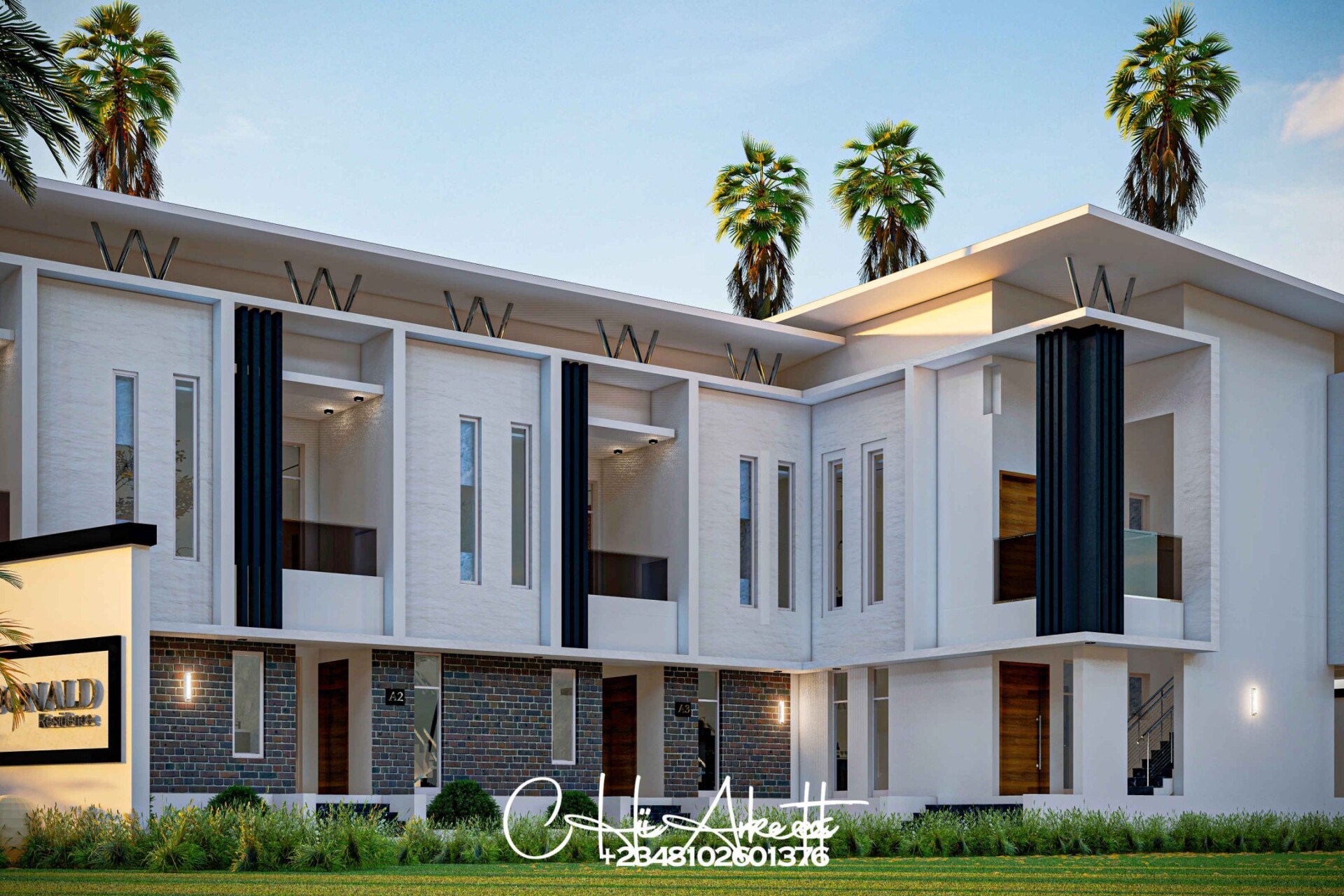El'Donald Residence
PROJECT SUMMARY
LOCATION: DELTA STATE, NIGERIA
DESIGN YEAR: 2024
CLIENT: EL’ DONALD
ARCHITECTURAL DESIGNER: VALENTINE CHIAMAKA
STRUCTURAL DESIGNER: OGUNDELE ADEBAYO
BACKGROUND INFORMATION
As professionals, we were thrilled when El’Donald approached us at CHii Arkeetects after admiring one of our previous projects. Recognizing our dedication to quality and innovative design, El’Donald entrusted us with the vision for their upcoming development. Their goal was clear: a building that would not only provide excellent value for investment but also boast contemporary aesthetics to stand out in the competitive market.
Our focus was to create a design with well-planned, standard spaces and optimally sized rooms, ensuring the property would have a strong appeal to potential buyers and renters. Located in a sought-after area, this development needed to offer quality living spaces that meet the high demand for both affordability and modern comforts.
DESIGN INFO
The proposed design features a thoughtfully structured layout with two distinct space types: three units of two-bedroom duplexes and four units of one-bedroom apartments.
The two-bedroom duplexes are designed with functionality and comfort in mind, each featuring a spacious living room, a convenient powder room, a dedicated pantry, and two generously sized bedrooms, each equipped with a private bathroom.
The one-bedroom apartments, crafted with a modern open-plan concept, combine the living room and kitchen into one seamless space, perfect for maximizing natural light and a sense of openness. These units also include a powder room, with the bedroom featuring an ensuite bathroom for added privacy and convenience.
MATERIALS
For this project, we selected a range of high-quality materials, focusing primarily on specialized paints to bring out the building’s unique character. Among these, marble paint was a standout choice, applied strategically in key interior spaces to add a refined, polished look.
On the exterior, we used a combination of travertine wall plaster and facing bricks, creating a distinctive, textured finish that defines the building’s identity. This combination not only enhances the visual appeal but also adds durability and timeless elegance to the facade, making it a memorable addition to the neighborhood.



