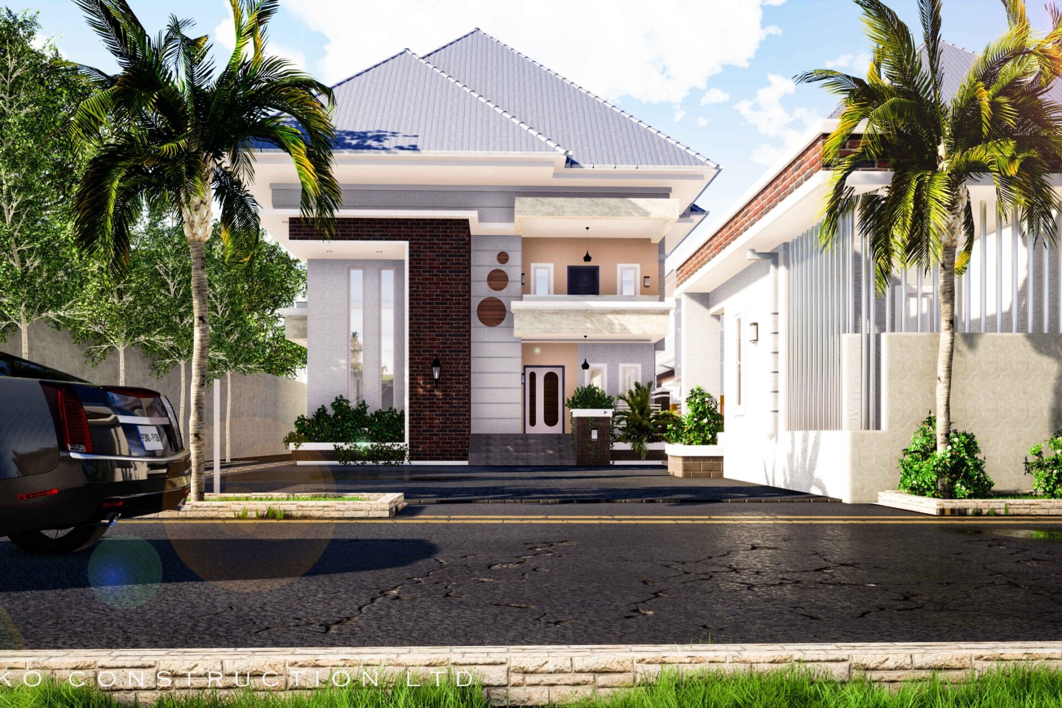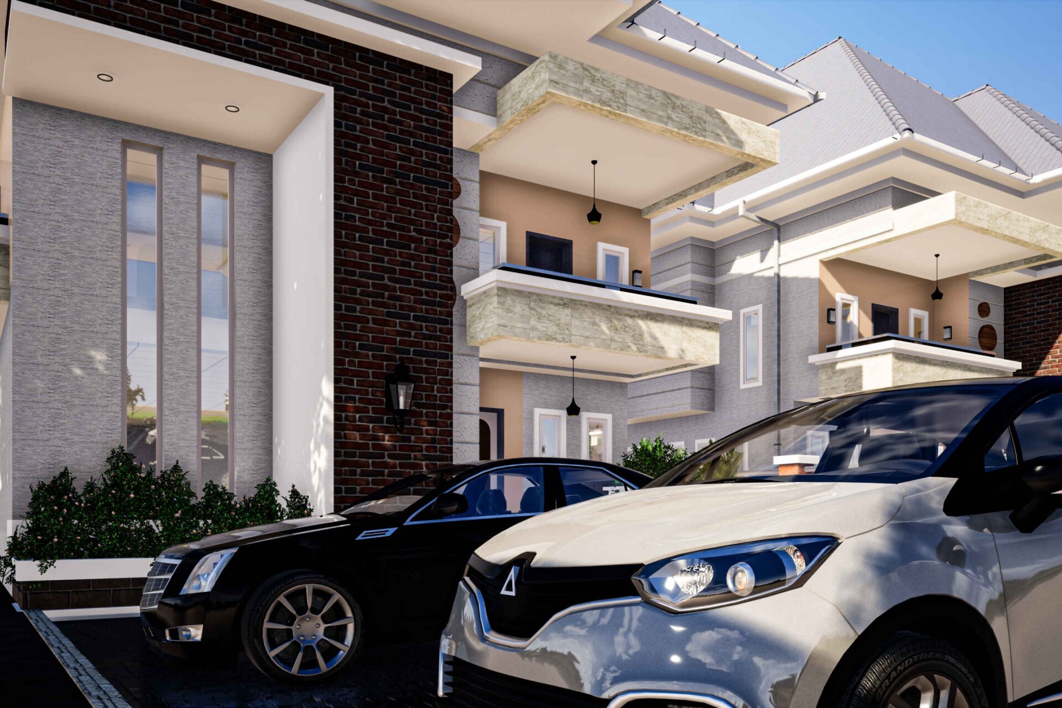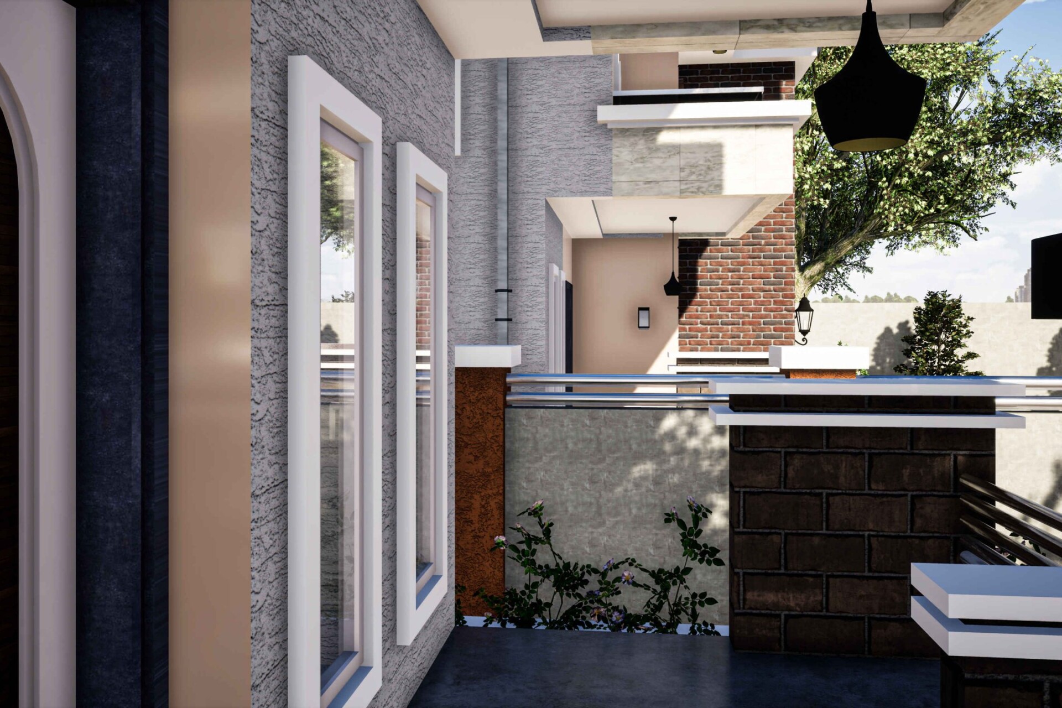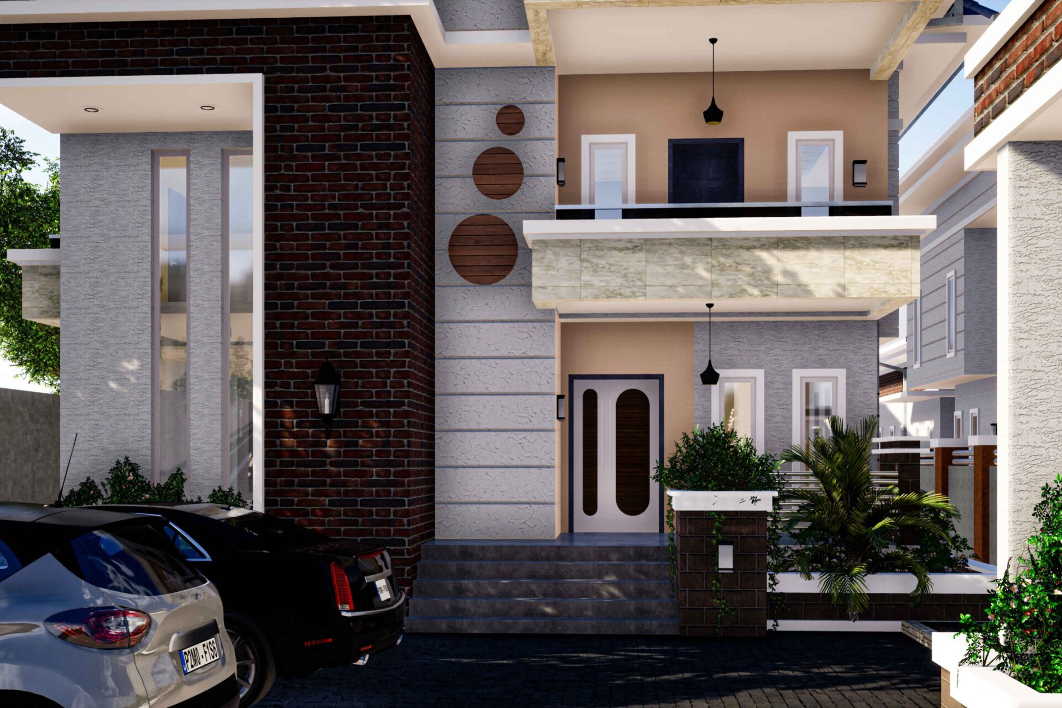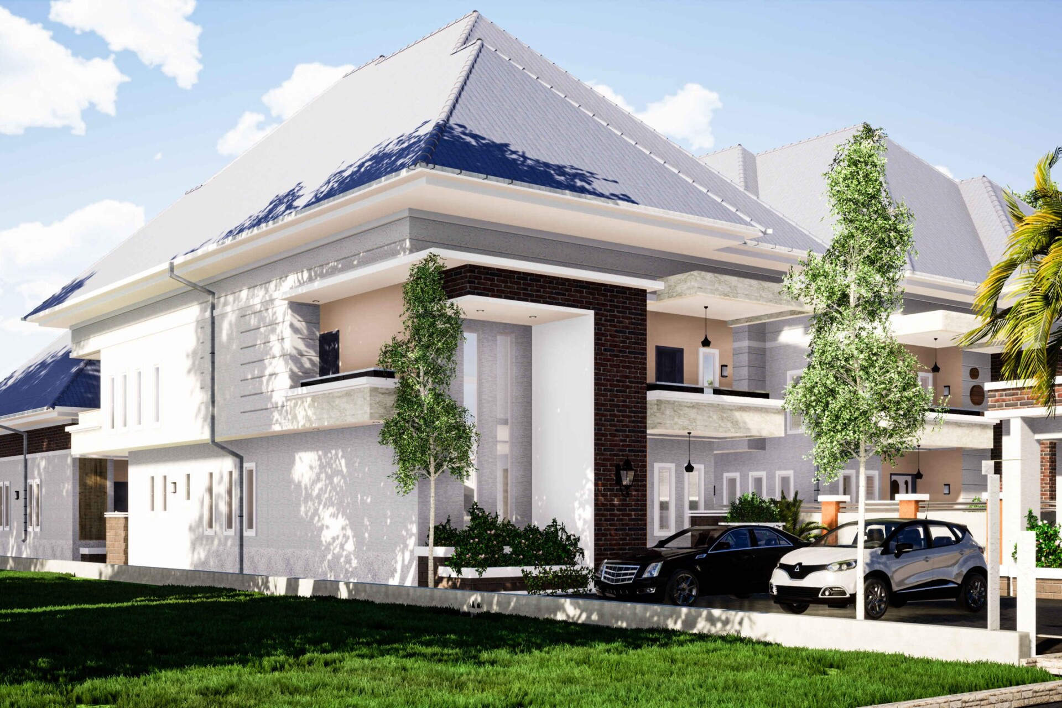Festus Residential Devellopment
PROJECT SUMMARY
LOCATION: CENTRAL CORE AREA, OSHIMILI SOUTH LGA, ASABA,
DELTA
LAND SIZE: 2Plot
DESIGN YEAR: 2021
CLIENT: Mr. FESTUS
ARCHITECT: ARC. KELLY EGUAOJE
CONSTRUCTION: EBEKO CONSTRUCTION LTD.
BACKGROUND INFORMATION
Working with our foremost parent partner: EBEKO Construction Ltd, we at CHii Arkeetects was hired to provide the visualization images and working drawings for the proposed construction of the above-named client.
The floor designs was provided by Architect Kelly, While all that concerns Elevation generation and images was taken care of by Valentine Chiamaka.
DESIGN INFO
The design is a basic residential duplex of 4bedroom all ensuite.
- 3 Bedrooms all en-suite.
- A spacious Living Room and Dinning
- A pantry and Laundry space.
- A spacious kitchen
The Design was made with Modern tropical design ideas using basic pitched roof design ideas.
MATERIALS
Due to the high rainfall, the Roofing material is short or Long span aluminum roofing sheet.
The walls were designed with the regular Sand Crete blocks finished with paintings and facing brick on plastered walls.
The floor was finished finished with vitrified floor Tiles because of the public nature of the building.

