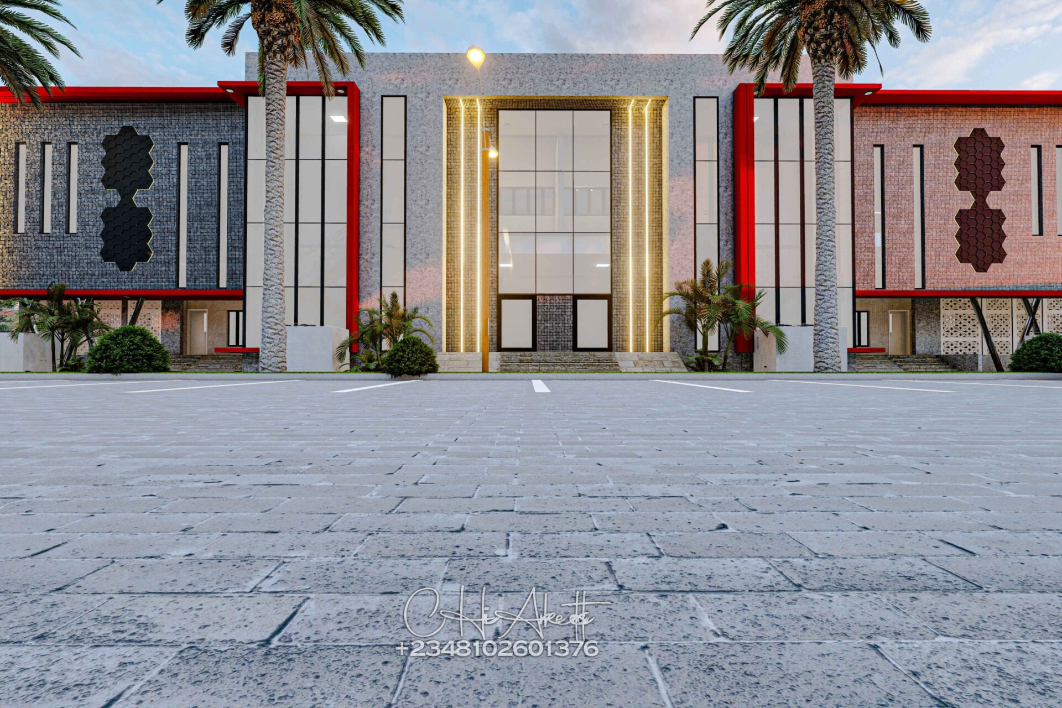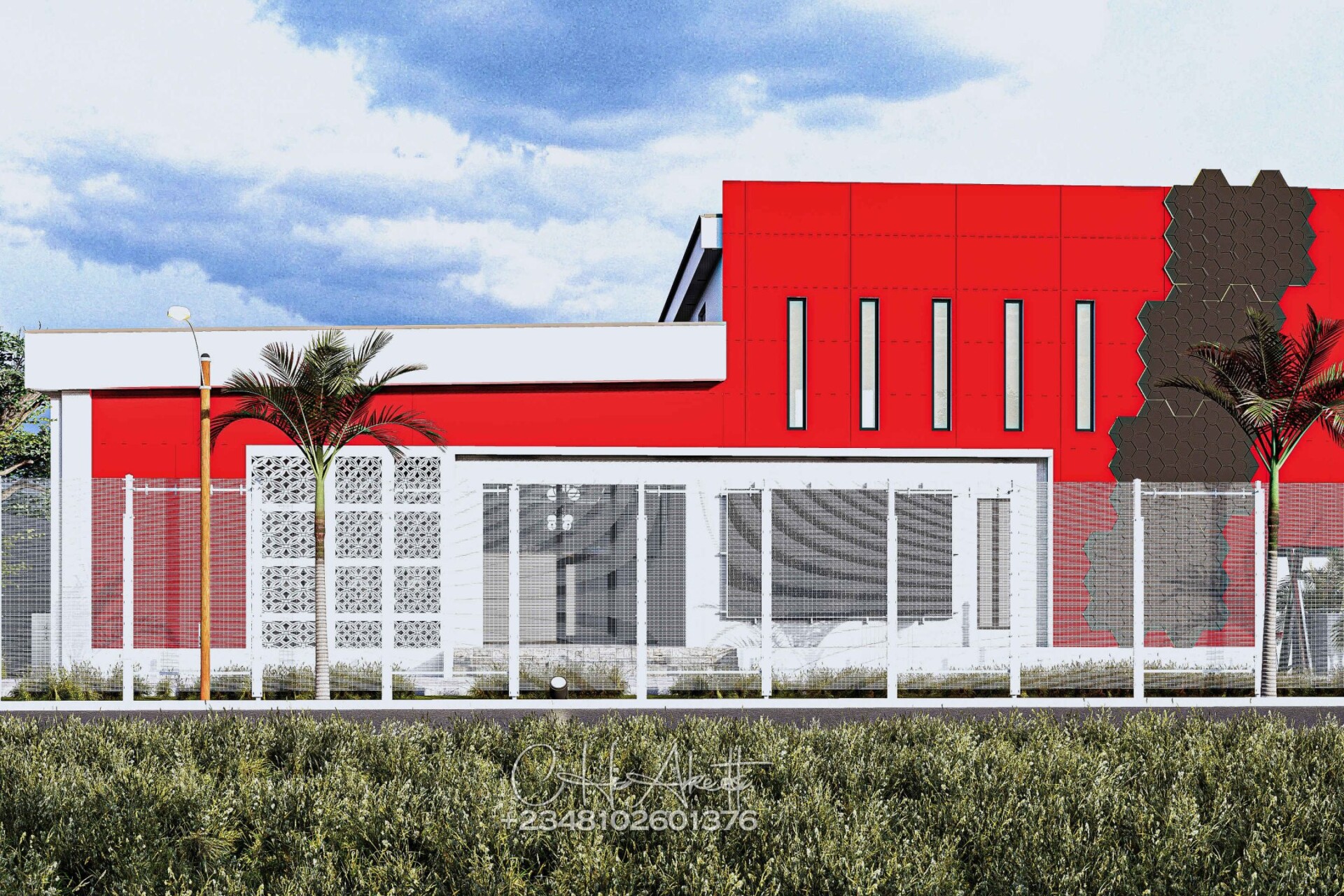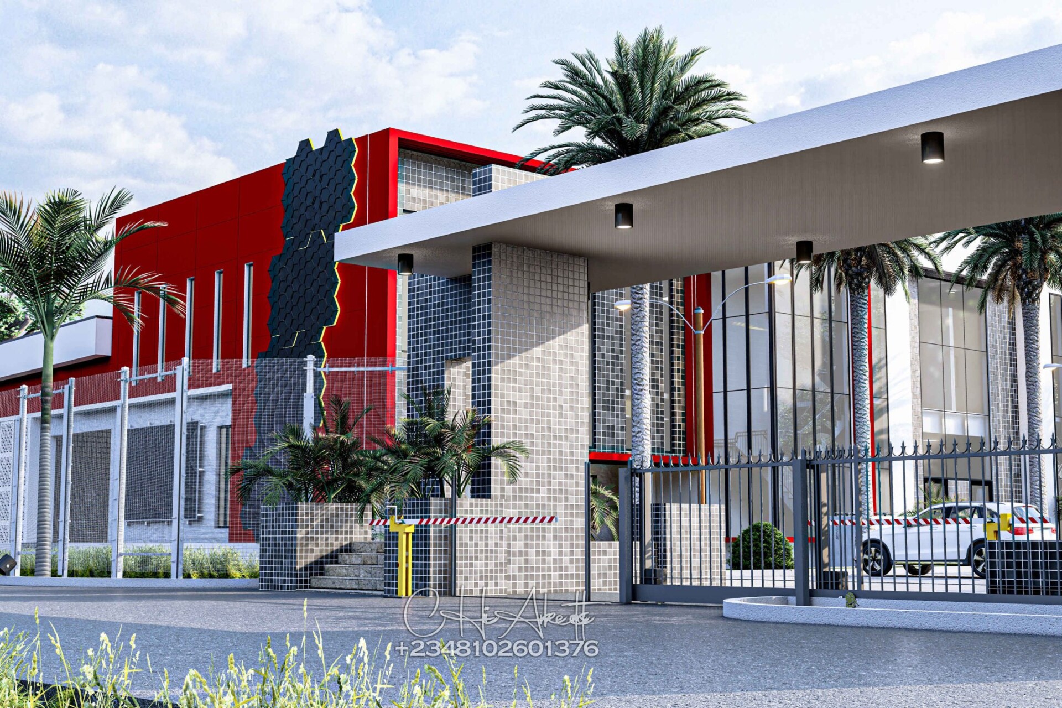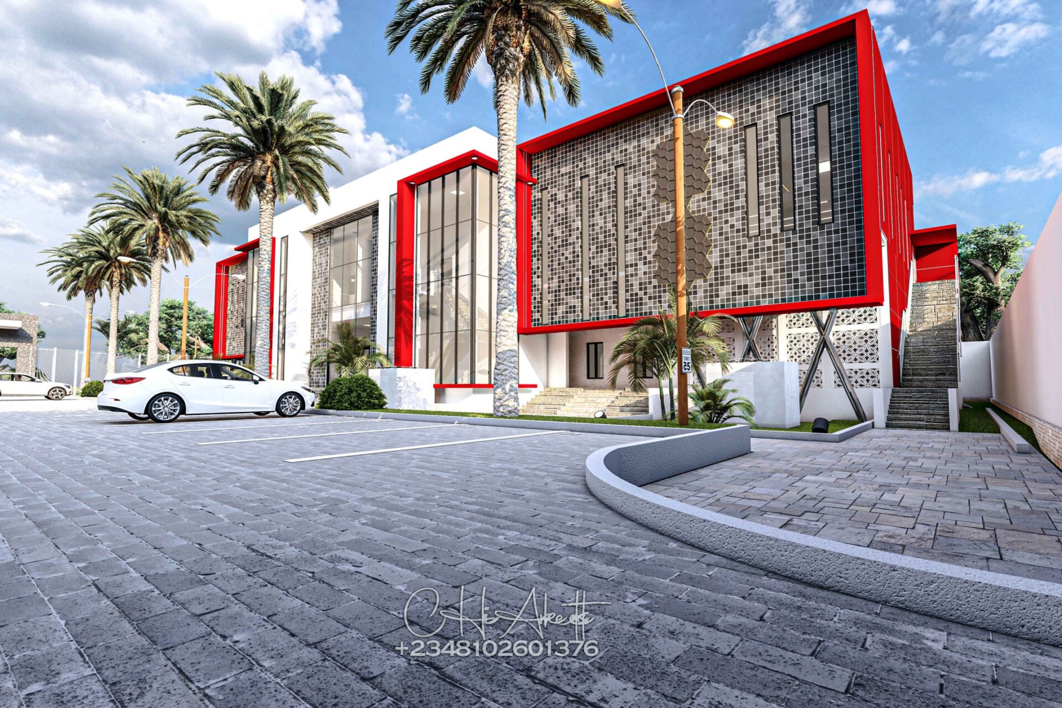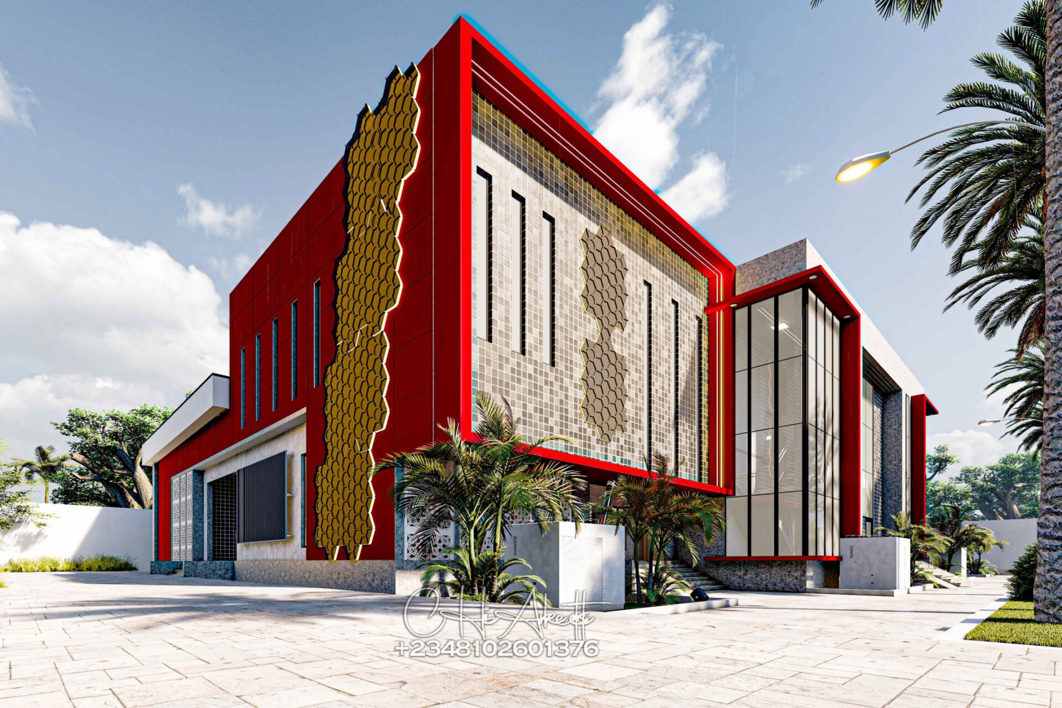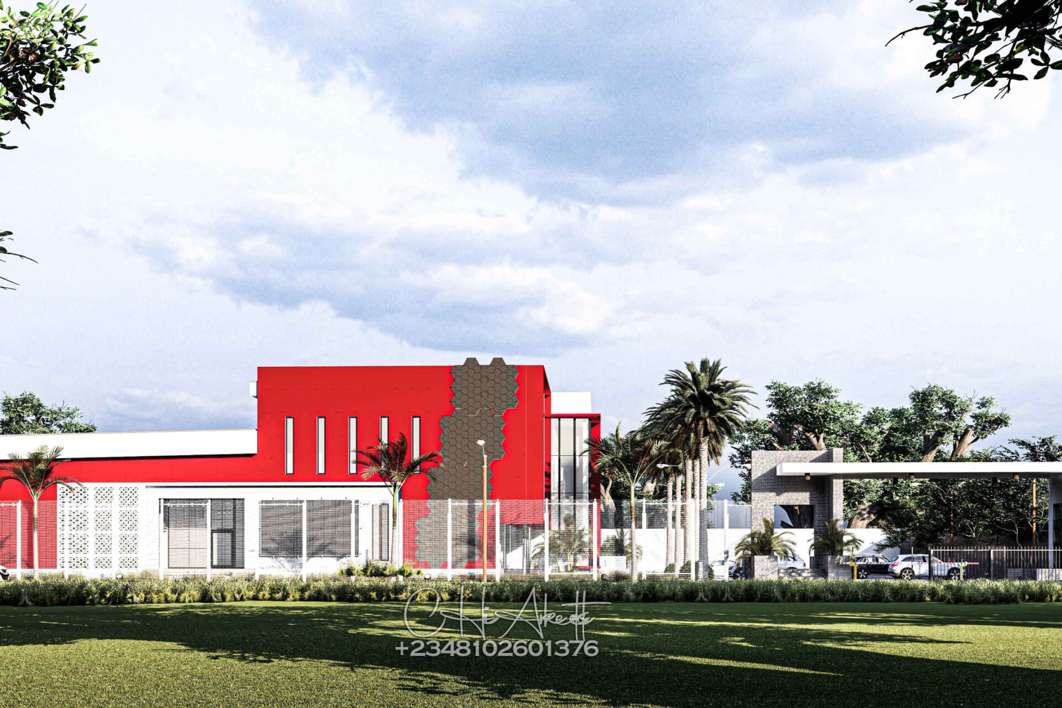New World Event Center
PROJECT SUMMARY
LOCATION: OGHARA BENIN SAPELE EXPRESS WAY DELTA STATE
DESIGN YEAR: 2023
CLIENT: NEW WORLD
ARCHITECT/DESIGNER: VALENTINE CHIAMAKA
VISUALIZER: CHii ARKEETECTS
STRUCTURAL ENGINNERS: ENGR. MOHAMMED L. & OGUNDELE ADEBAYO
BACKGROUND INFORMATION
Building upon our collaboration that commenced in 2022, we were entrusted with the task of conceptualizing a second facility for our client. Recognizing the unexplored potential within the event center industry, the management made a strategic decision to venture into this burgeoning market. Their investment focused on creating a cutting-edge event center tailored to meet the diverse event requirements of Oghara and its surrounding areas.
DESIGN INFO
The primary goal was to craft a standout design amidst contemporaries. Rather than limiting its use to weddings and burials, the event center was conceptualized as a versatile venue. It aimed to host an array of events such as music festivals, trade fairs, and church events, among others. The architectural focus was on developing a state-of-the-art facility that could seamlessly accommodate multiple event purposes.
Client’s Specifications: Tailored to Perfection.
The client’s specific requirements were paramount in shaping the design. The brief included the creation of two distinct event halls: one with a 600-person round table capacity and the other with a 300-person round table capacity. After meticulous adherence to building regulations, the final design materialized into halls accommodating 630 and 330 persons respectively.
Additionally, a unique challenge arose from the client’s request for a stage hydraulic elevator. This necessitated the incorporation of a basement, ingeniously integrated into the design to ensure seamless functionality.
Facility Layout: A Comprehensive Approach
- 630-person Round Table Capacity Hall:
- Spacious area designed for large-scale events.
- 330-person Round Table Capacity Hall:
- Intimate setting suitable for smaller gatherings.
- Convenience Facilities:
- Separate powder rooms for both males and females, ensuring comfort and privacy.
- Green Rooms:
- Three designated green rooms providing private space for performers and speakers.
- Catering Facilities:
- Two well-equipped kitchens for efficient food preparation and service.
- Administrative Spaces:
- Facility office space for event management and coordination.
- Specialized Rooms:
- Cold store to preserve and store perishable items and cold beverages.
- Technical Equipment:
- Two sound consoles and two digital studios for high-quality audio and visual experiences.
By adhering to the client’s specifications and incorporating innovative solutions, the design not only met but exceeded expectations, creating a dynamic event center poised to host a wide array of events with style and functionality.
MATERIALS USED
Given that the structure serves as a commercial building, careful attention was devoted to ensuring the durability and prolonged lifespan of the construction materials. Consequently, premium options such as Aluco Board were prominently employed for the external cladding of the edifice.

