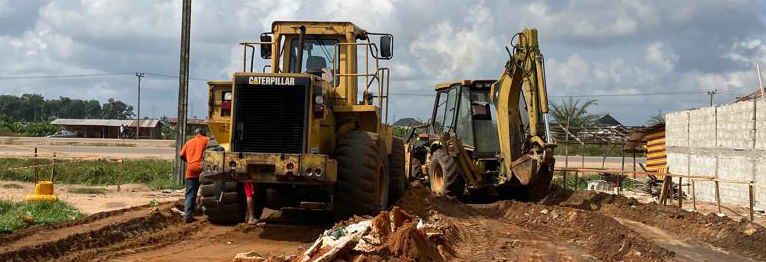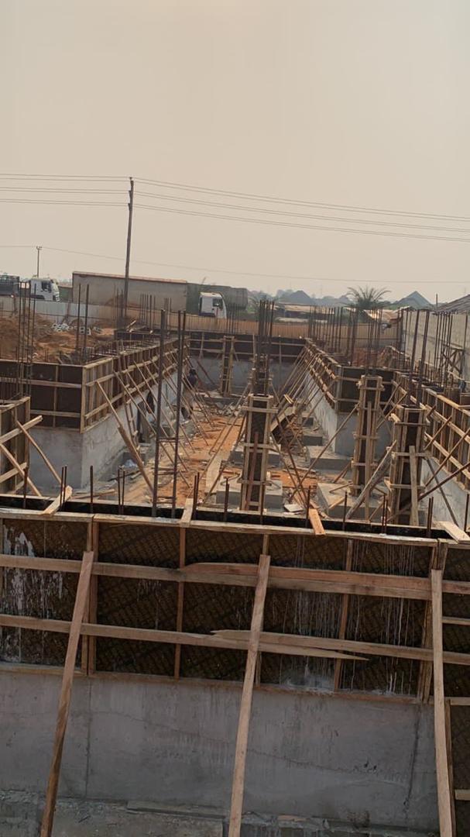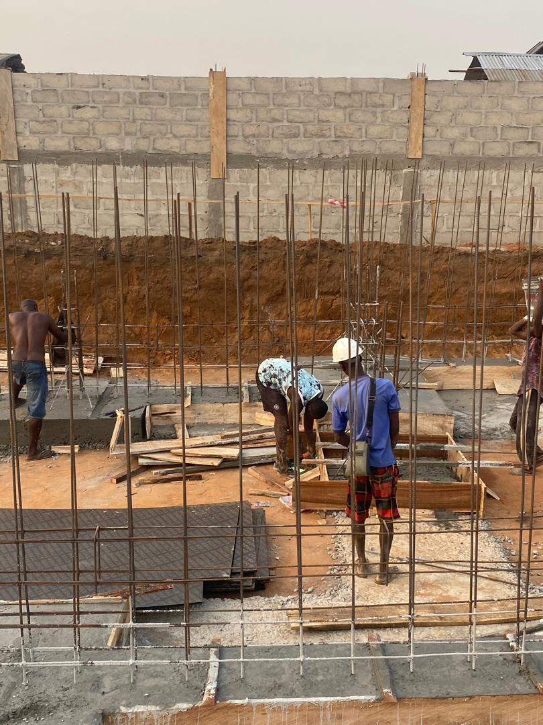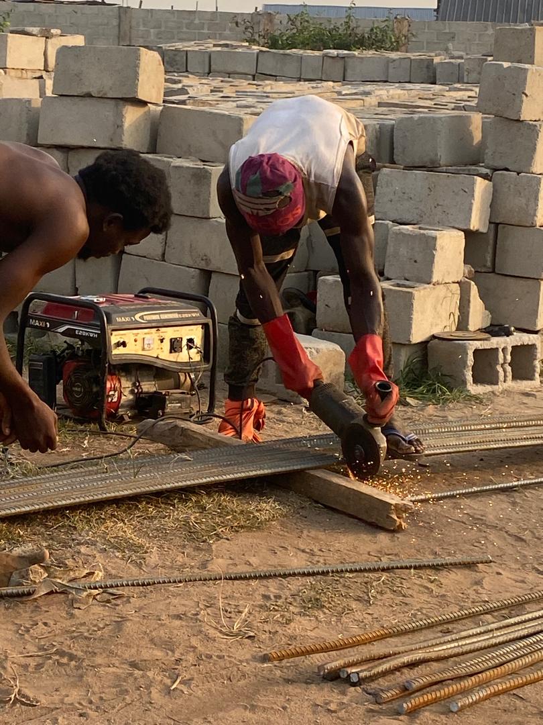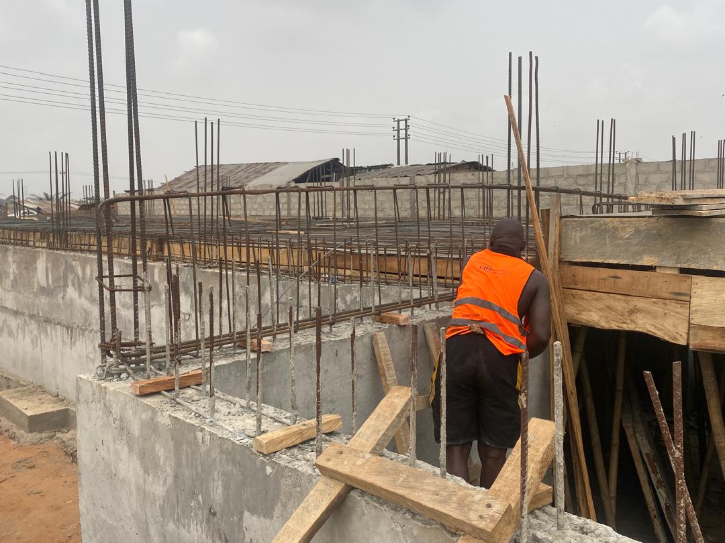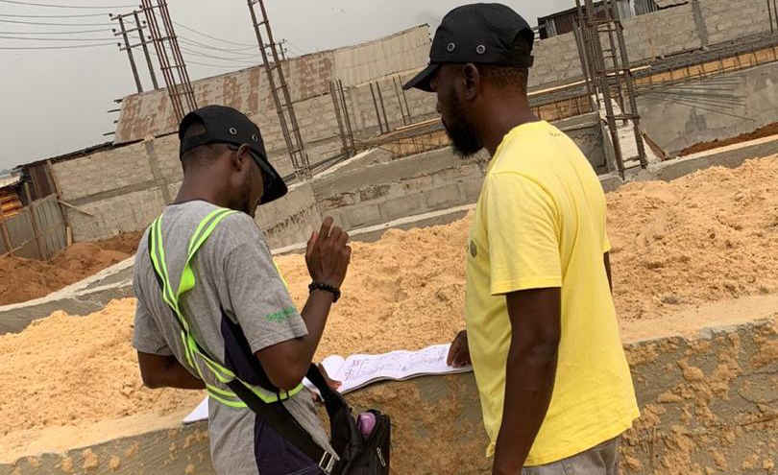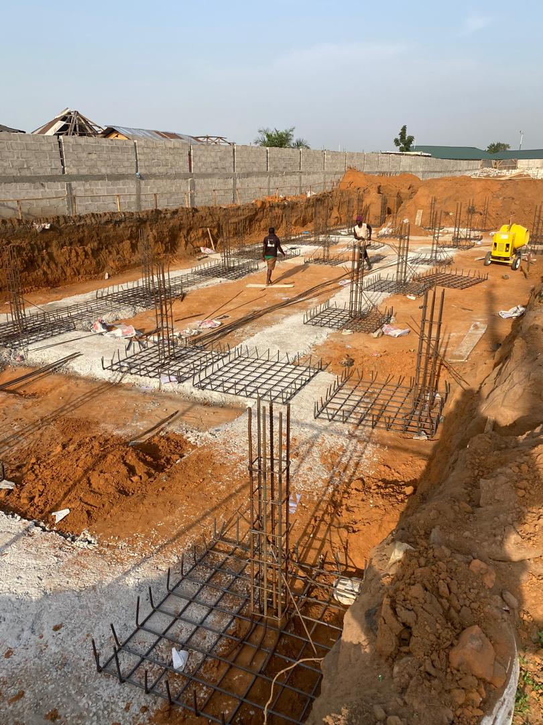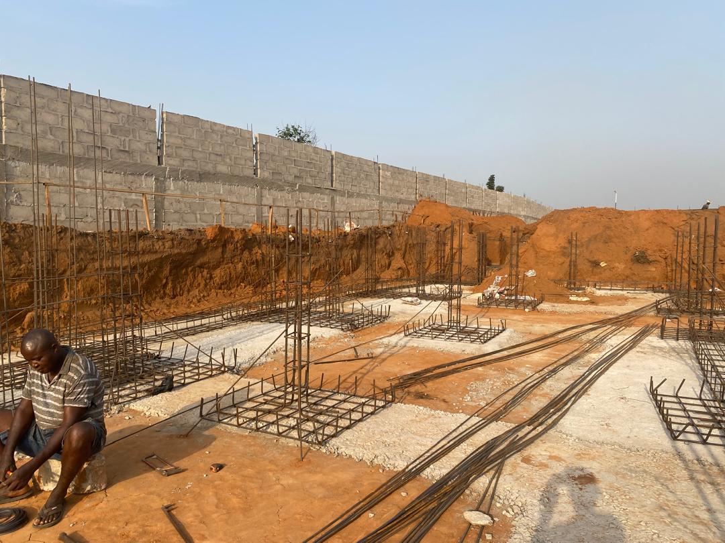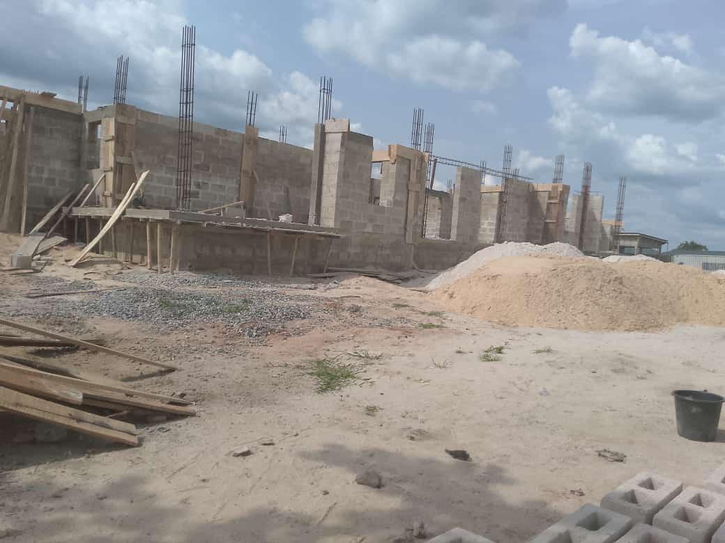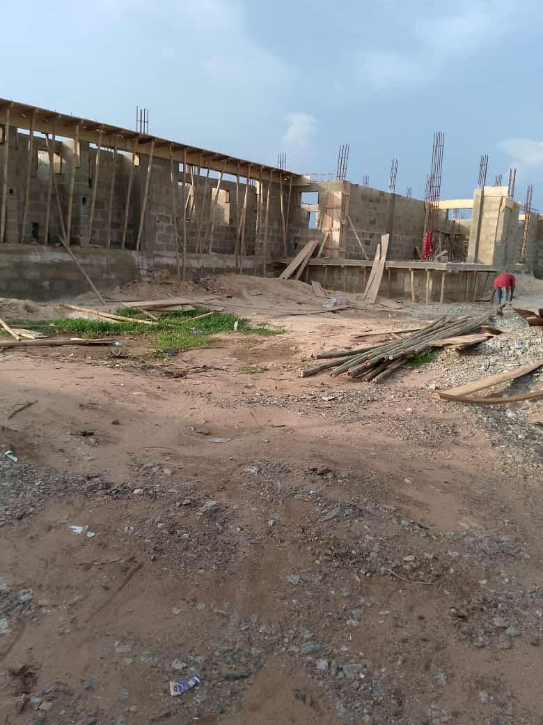NEW WORLD EVENT CENTER CONSTRUCTION
PROJECT SUMMARY
LOCATION: OGHARA BENIN SAPELE EXPRESS WAY DELTA STATE
DESIGN YEAR: 2023
CONSRTUCTION YEAR: 2023 – Till Date
CLIENT: NEW WORLD
ARCHITECTUAL DESIGNER: VALENTINE CHIAMAKA
VISUALIZER: CHii ARKEETECTS
STRUCTURAL ENGINNERS: ENGR. MOHAMMED L. & OGUNDELE ADEBAYO
SITE FOREMAN: EJIKE
Re-BAR TECHNICIAN: EBERE
CARPENTER: CHIDI
BACKGROUND INFORMATION
Seeking to bring the design which we provided for the proposed New World event Center to life, we where contracted to over see the construction of the event Construction of the Event Center. Because of the client’s financial constrains and prudent nature he opted to for a patial construction service from us. His goal was to use local work-force in Oghara blended with the technical Know how of our team to help create the construction of the facility. We oblarged and contruction was kicked off in the Last week of Novemeber 2023.
CONSTRUCTION INFO
1. Site Clearing and Fencing
The project began with site clearing and fencing, a process completed within approximately two weeks. This phase ensured the site was ready for further construction activities.
2. Setting Out
Following the site clearing, the setting out process was carried out. This critical step ensured accurate positioning of the building’s structure in accordance with the design specifications.
3. Excavation
Primary Excavation: Heavy-duty machinery, including a backhoe and a payloader, were employed for the primary excavation due to the inclusion of a basement in the event center. This phase lasted three days and involved creating the space required for the underground construction.
Secondary Excavation: The secondary excavation focused on cleaning up the trenches and manually digging column locations. Due to financial and labor constraints, this phase took approximately 7-9 days to complete.
4. Foundation Preparation
Concrete Beds and Blinding: The foundation preparation started with blinding the basement foundation outline with weak concrete. This step ensured a stable base for the column base and the running raft for the reinforced basement walls. This phase was completed in four days. For the non-basement sections, blinding was performed only for the column bases.
5. Foundation and Rebar Works
Basement Foundation: The basement foundation blinding and rebar installation took an additional 14 days due to delays in material supply.
Framing and Boarding: Site carpenters worked on framing and boarding the basement walls while concrete wall casting was carried out concurrently.
Strip Foundation: For the sections without a basement, a basic strip foundation was constructed alongside the basement foundation.
6. Basement Construction
Sand Filling and Decking: After completing the foundation walls and basement walls, sand filling and basement decking were conducted. The decking served as the stage for the event center and incorporated detailed column and beam structures.
Rebar and Plumbing: Rebar for the decking slab was successfully cast, following plumbing and piping installations for proper conduit flow throughout the building. This phase, including the concrete casting of the ground floor and the basement headroom slab, took approximately two months.
7. Ground Floor Construction
The ground floor construction began and was built up to the lintel level. However, work was postponed indefinitely in April 2024.

