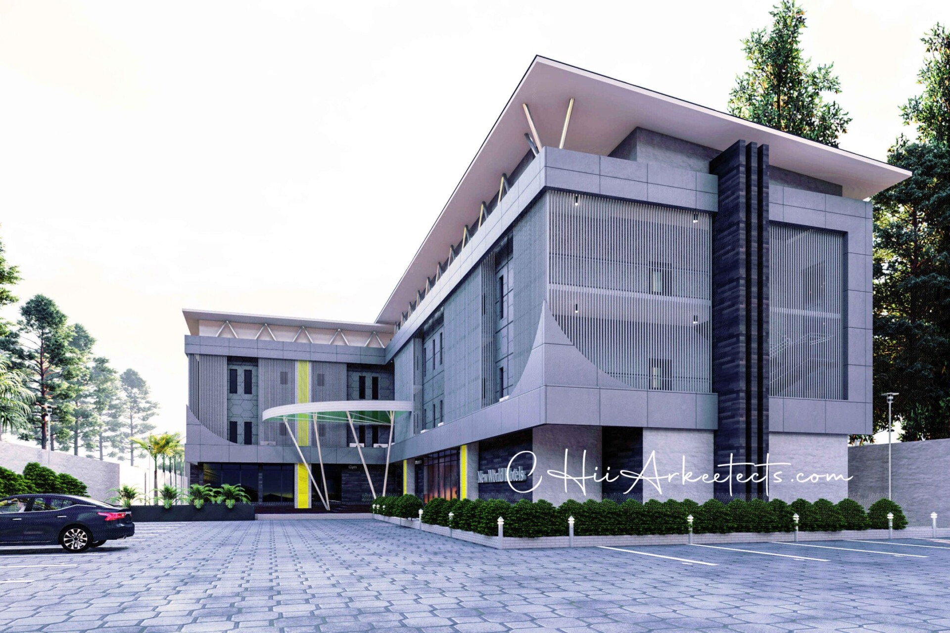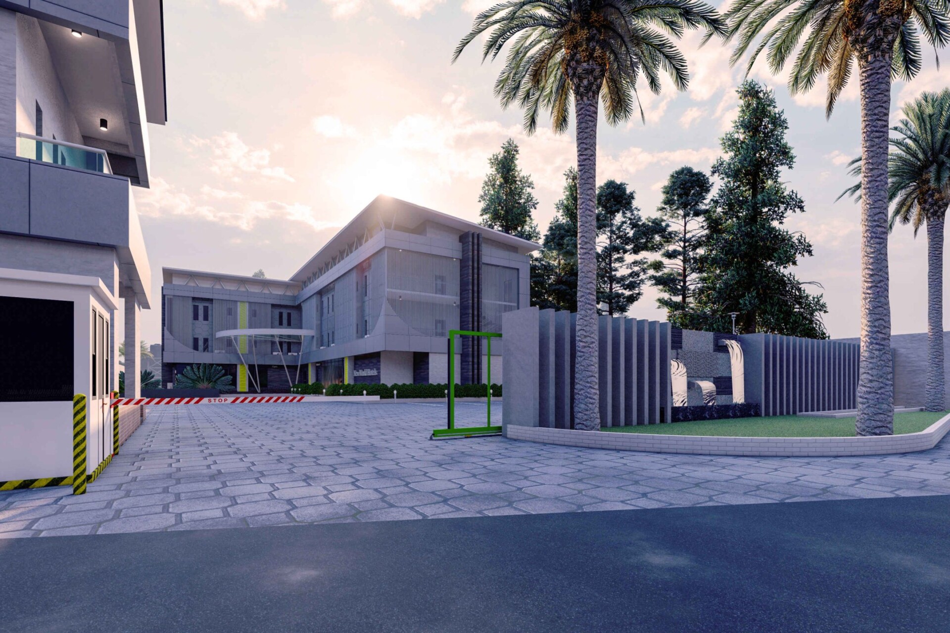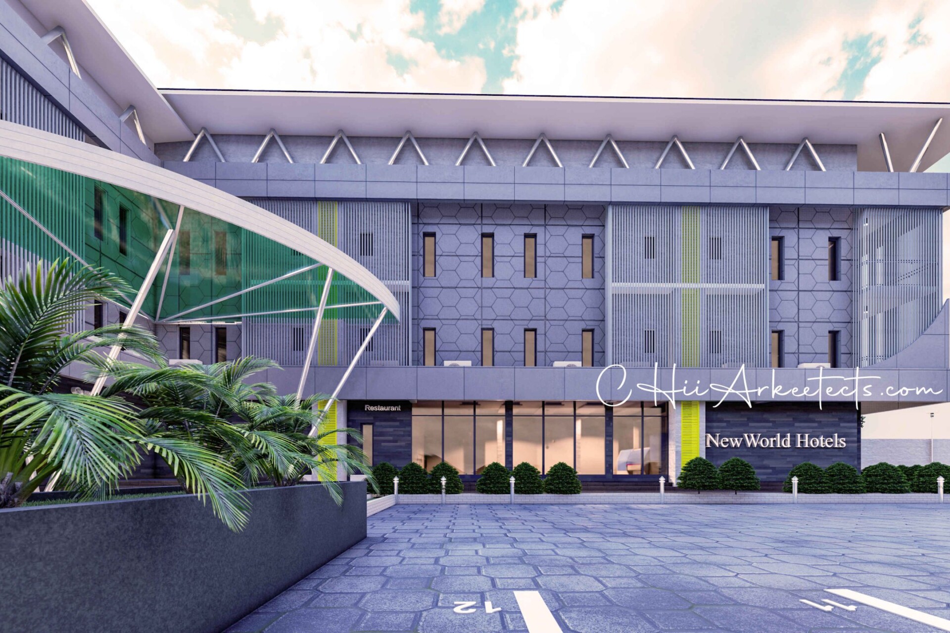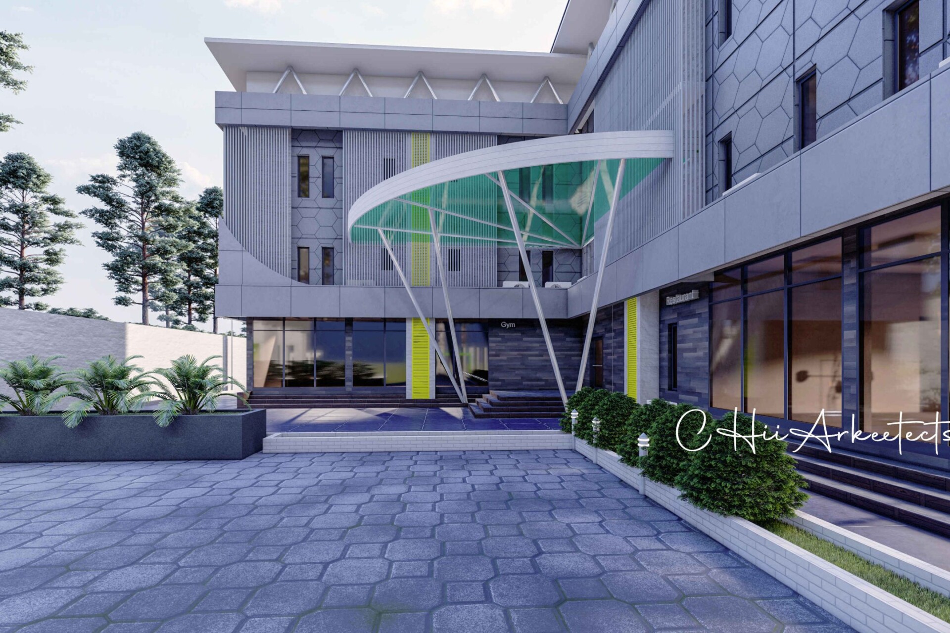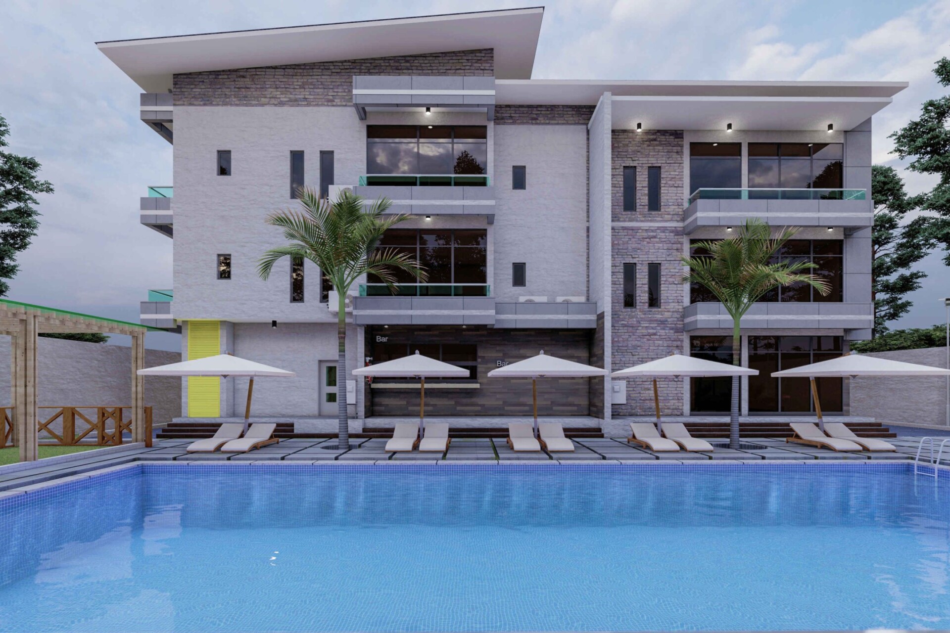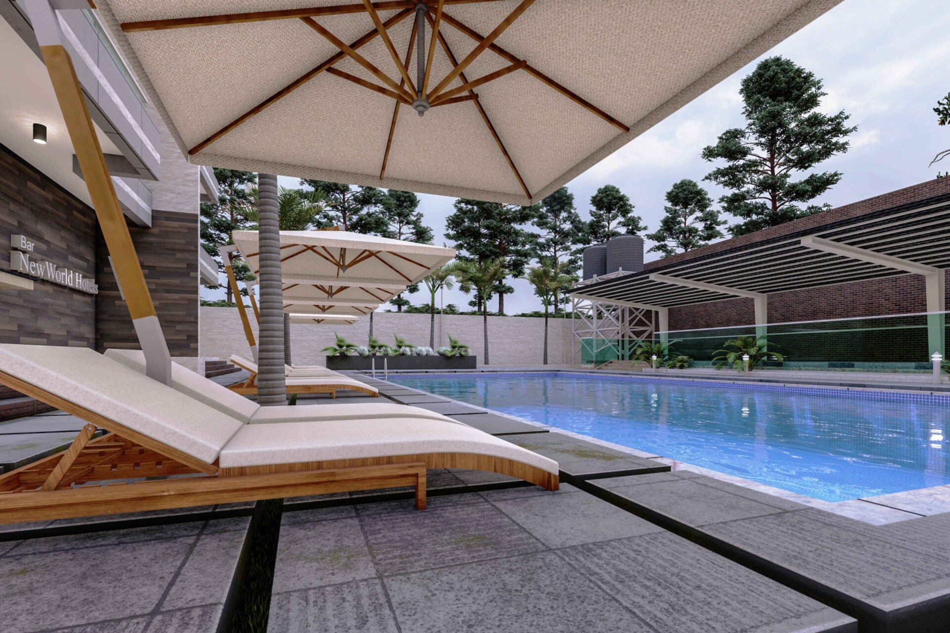New World Hotel
PROJECT SUMMARY
LOCATION: OGHARAFE, OGHARA, DELTA STATE.
DESIGN YEAR: 2022
CLIENT: NEW WORLD NIG.
ARCHITECT/DESIGNER: VALENTINE CHIAMAKA.
VISUALIZER: VALENTINE CHIAMAKA
STRUCTURAL DESIGNS: TARCH STUDIOS
BACKGROUND INFORMATION
Ogharafe, the CBD of Oghara town has been witnessing a growth in its business environment, this led to NewWorld Nig. into looking to provide 21st-century hospitality space for people looking for temporary Accommodation.
Drawn by our state-of-the-art design for TrailBlazers Ltd, NewWord Nig. hired us to design a hotel facility for them.
DESIGN INFO
Room Configuration: Tailored Comfort
- 24 Well-Appointed Rooms:
- Four luxurious suites featuring separate living and bedroom areas for enhanced comfort.
- Eight rooms equipped with private balconies, offering scenic views and natural light.
- Twelve basic rooms, ensuring simplicity and functionality.
Spacious and Unique Design: Elevated Living Spaces
Room Sizes Beyond Standard:
- All rooms surpass the standard dimensions of 3600×3600, ensuring ample living space.
Suite Luxury Redefined:
- Suites uniquely designed with distinct living and bedroom areas, elevating the luxury experience for occupants.
Aesthetic Features: Seamless Blend Of Comfort and Nature
- Scenic French Windows:
- Incorporated to provide breathtaking views of the outdoors, including an enticing outdoor swimming pool, enhancing the ambiance for suite occupants.
Comprehensive Facility Spaces: Catering to Every Need
- Functional Rooms:
- Industrial kitchen equipped for efficient food preparation.
- Gym hall for fitness enthusiasts.
- Lounge area for relaxation and social gatherings.
- Buffet restaurant offering diverse culinary experiences.
- Reception desk ensuring a warm welcome for guests.
- Housekeeping office/cloakroom for seamless management.
- Service stairs ensuring smooth accessibility across floors.
- Outdoor swimming pool for refreshing leisure moments.
This meticulously designed three-floor facility offers a blend of luxury, functionality, and aesthetics. With a focus on spacious rooms, unique suite layouts, and carefully curated amenities, it guarantees a premium living experience for its occupants, catering to their diverse needs and preferences.
MATERIALS
The building is a commercial building hence thoughts were given to the quality and longevity of materials to be used in the construction. Choice materials like Aluco Board were extensively used in the exterior cladding of the building.

