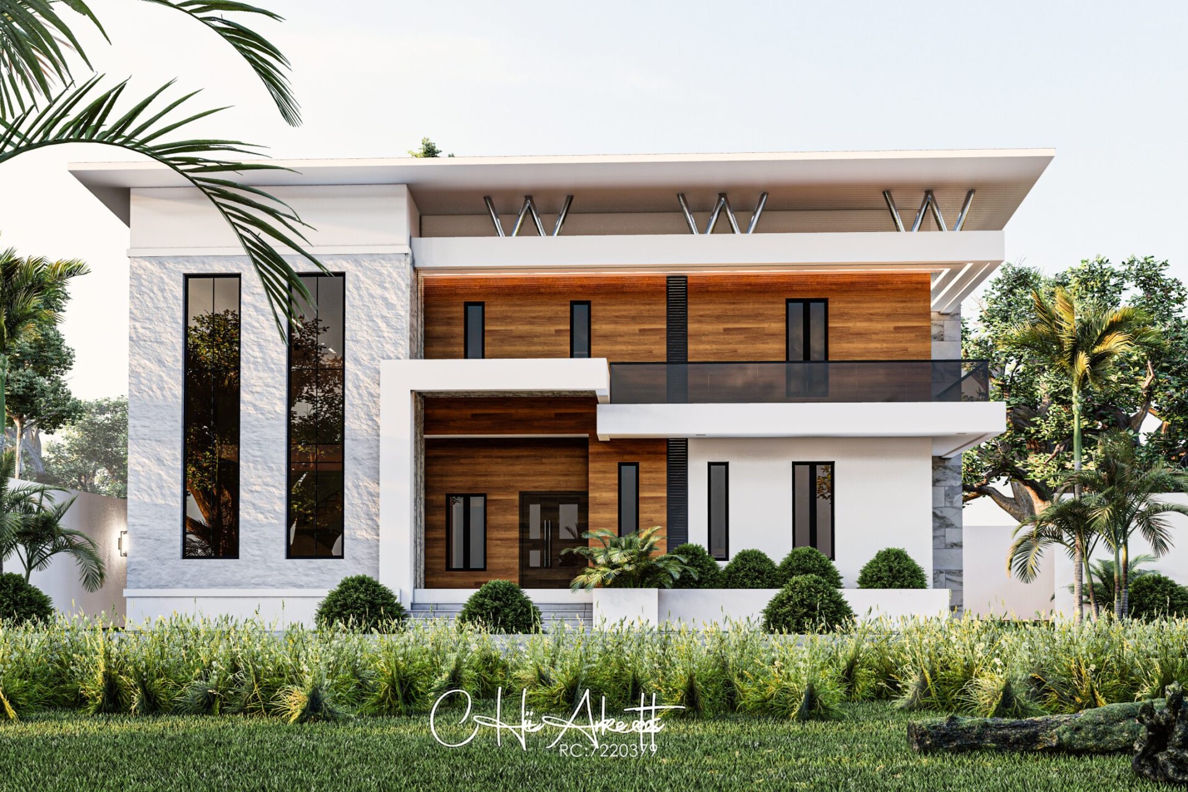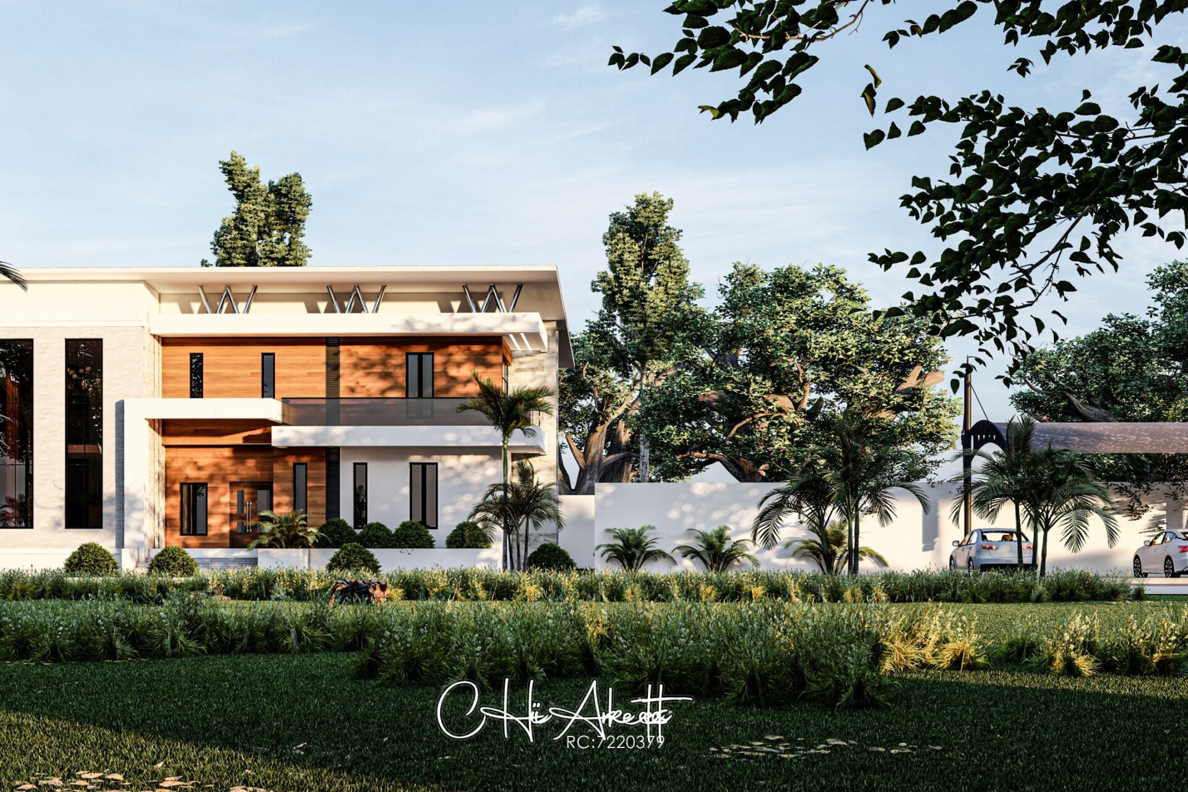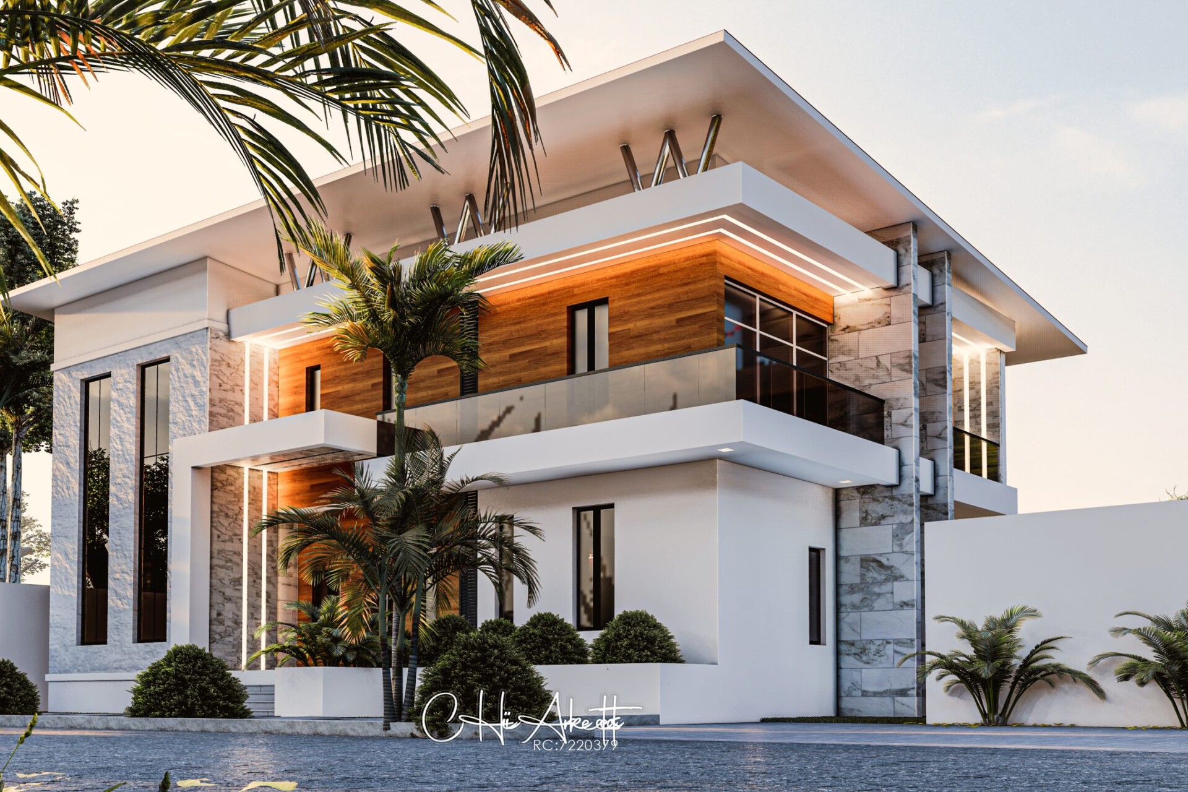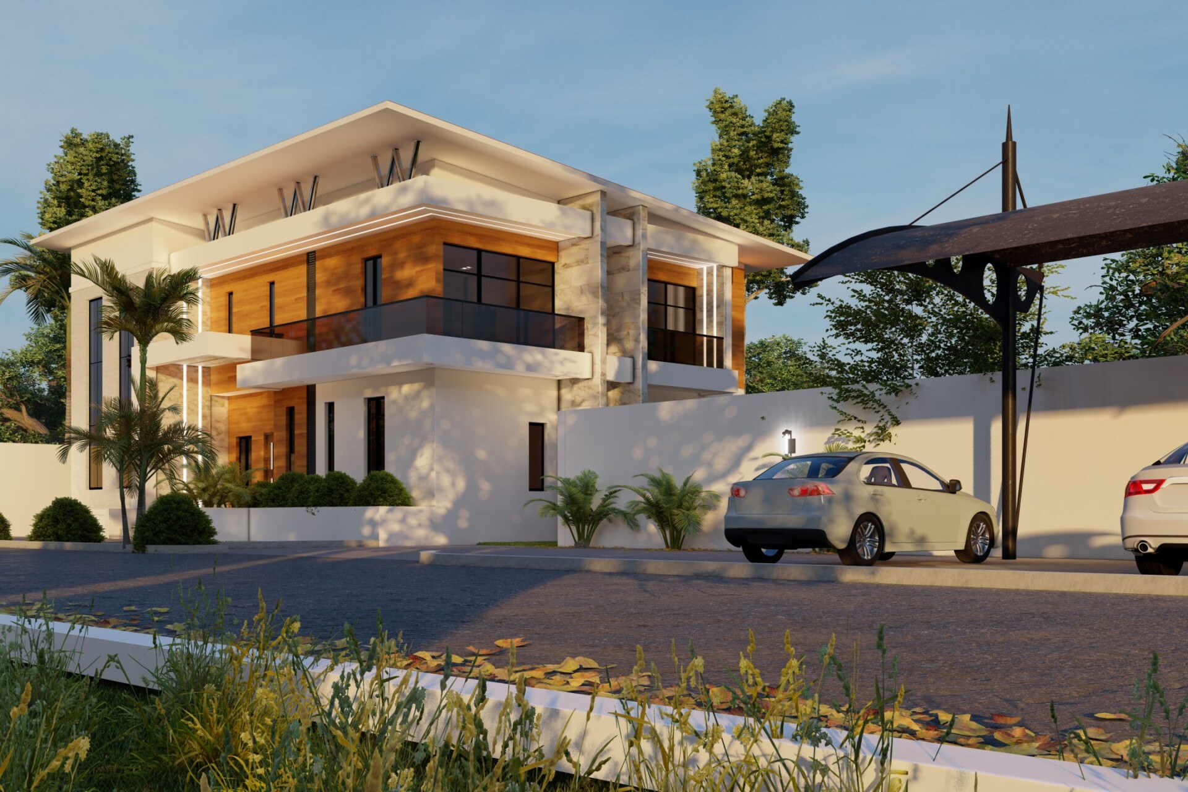OKUNA RESIDENCE
PROJECT SUMMARY
LOCATION: OGHARA, DELTA STATE, NIGERIA
LAND SIZE: A PLOT
DESIGN YEAR: 2023
CLIENT: MR. OKUNA
CONTRACTORS: CRISPY VINE
ARCHITECTURAL STYLE: TROPICAL NIGERIAN ARCHITECTURE
BACKGROUND INFORMATION
Embarking on the construction of a personal residence, Mr. Okuna enlisted the services of our affiliate, Crispy Vine, presenting a 5-bedroom duplex design with a focus on crafting a tropical aesthetic marked by simplicity and sophistication. This led us to formulate a cost-effective and modern plan.
Despite the irregular land shape, our priority was aligning the design with the specifications of the Local Town Planning Authority of Oghara Kingdom in Delta State, ensuring spacious bedrooms, kitchens, and living rooms to meet all necessary design requirements.
DESIGN DETAILS
The residence features:
- Bedrooms, all en-suite
- A spacious living room and dining area
- A control room
- Spacious kitchens
The design incorporates modern contemporary ideas, utilizing basic pitched roof design concepts.
MATERIALS
Given the high rainfall, the roofing material consists of short or long-span aluminum roofing sheets. Walls are constructed using regular Sand Crete blocks, finished with paintings, wood wall tiles, and facing brick on plastered walls. The flooring is adorned with vitrified floor tiles, chosen for their durability in the public spaces of the building.




