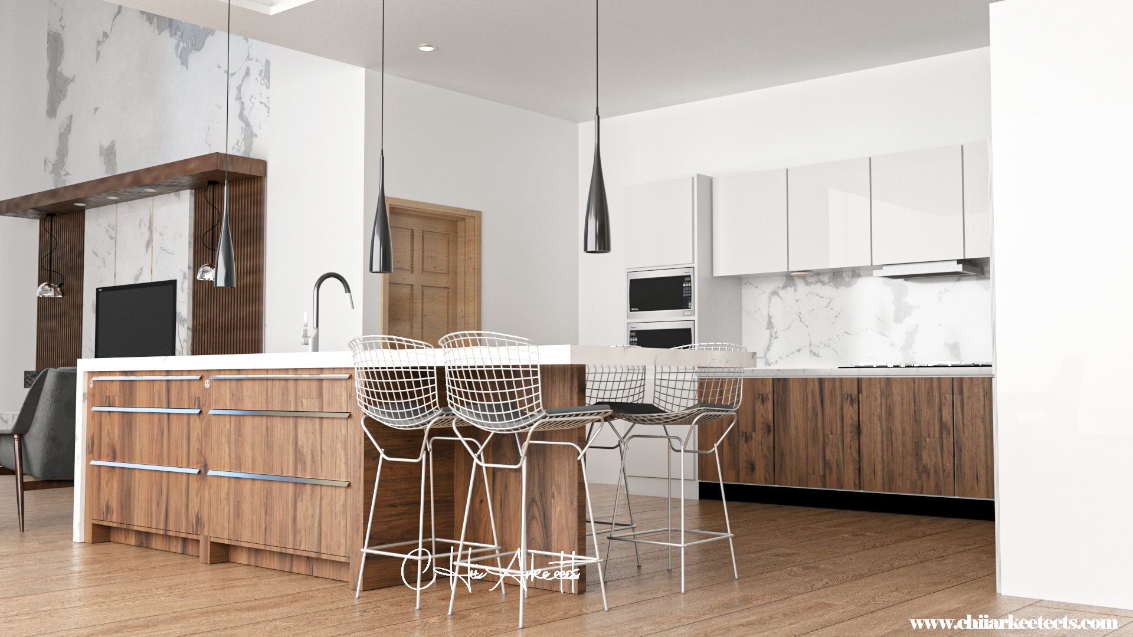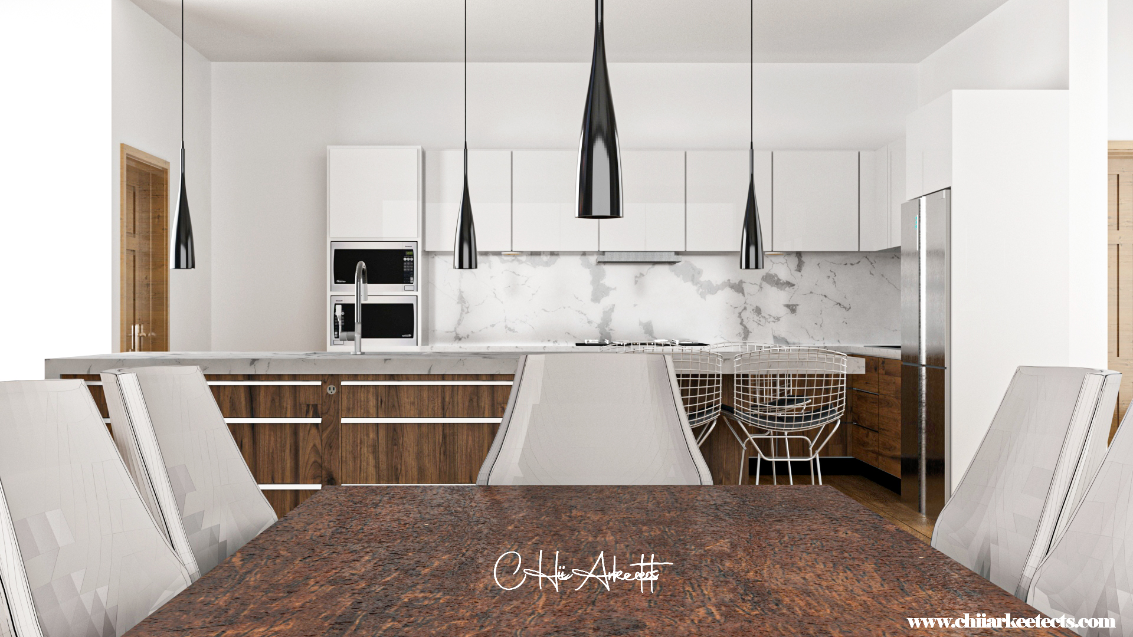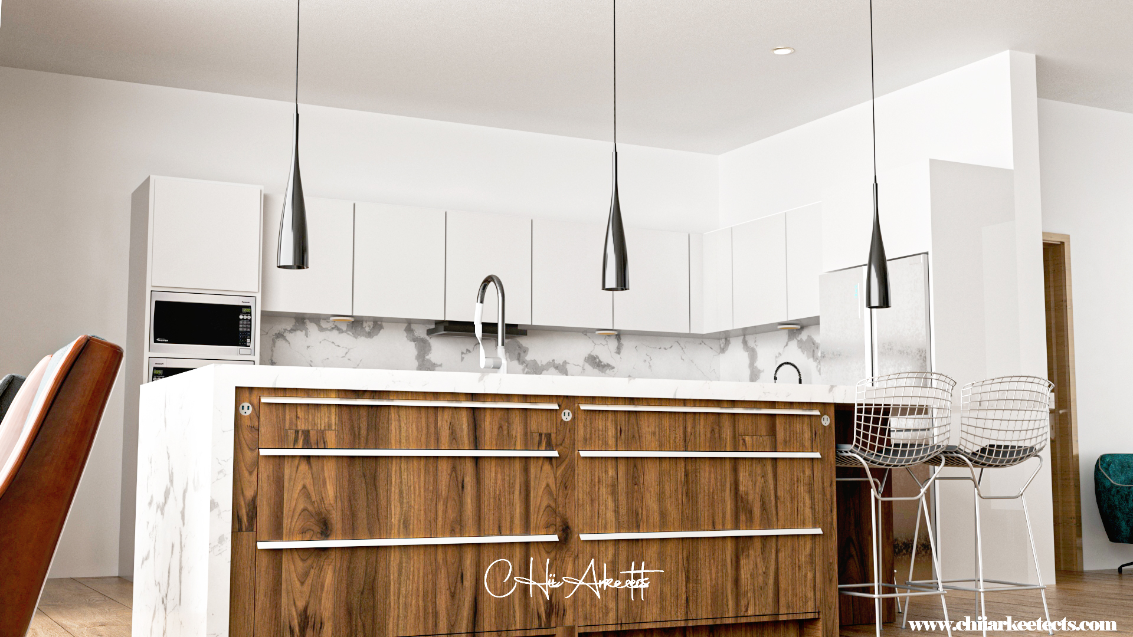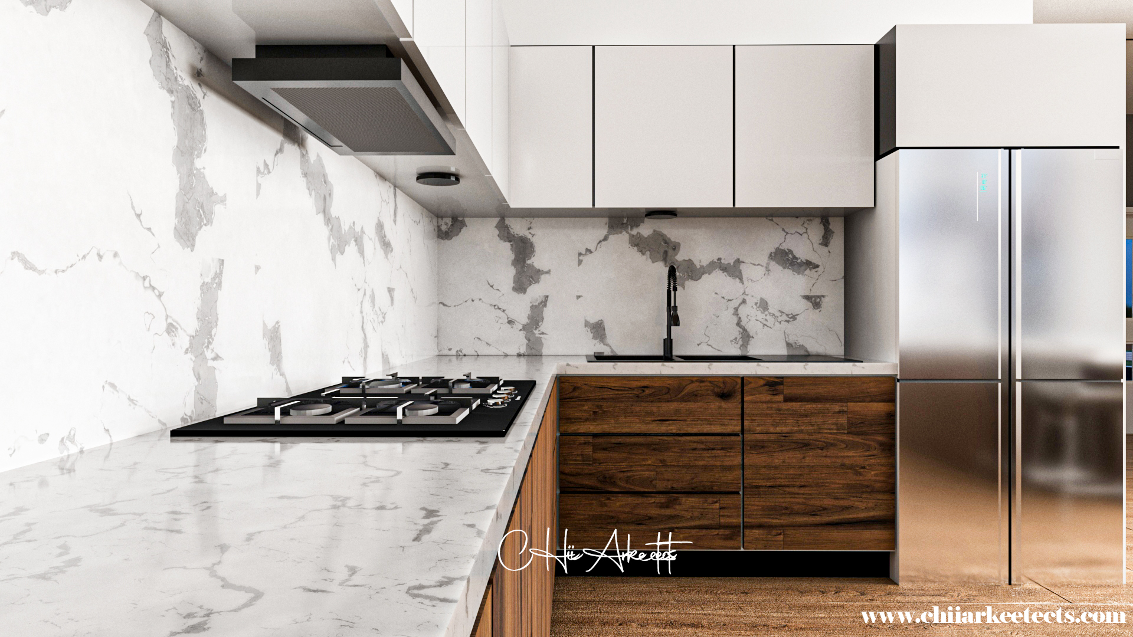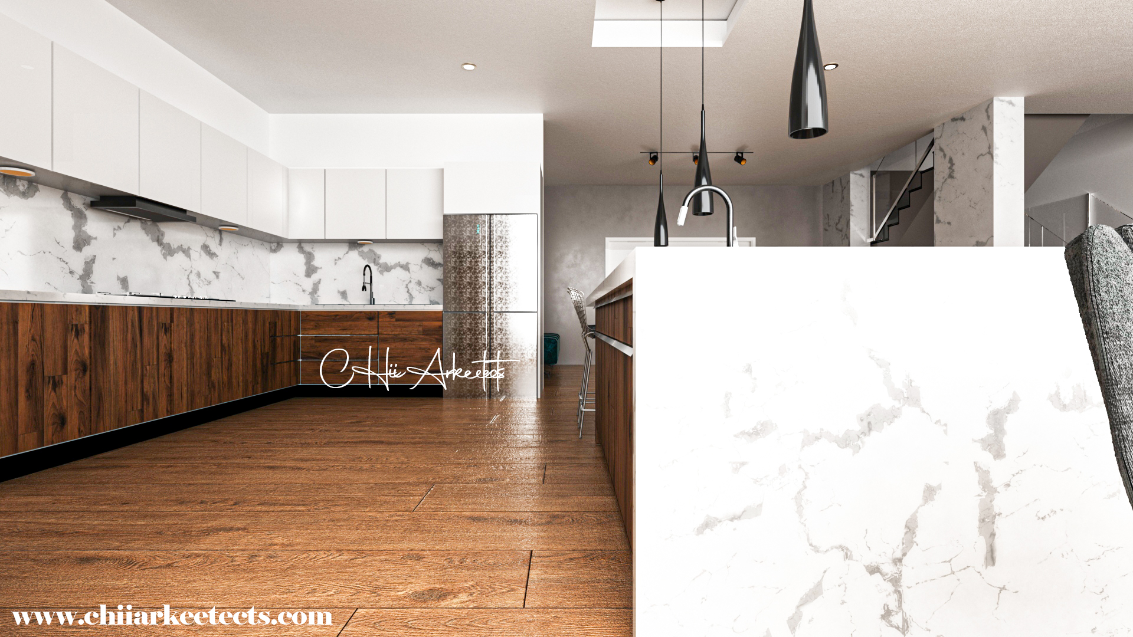Partee's kitchen design
PROJECT SUMMARY
LOCATION: NORTH AMERICA
DESIGN YEAR: 2023
CLIENT: THE PARTEES
ARCHITECT/DESIGNER: VALENTINE CHIAMAKA.
VISUALIZER: VALENTINE CHIAMAKA
CONTRACTORS: CONCEPTUAL ARCHITECTURE AND DESIGN
BACKGROUND INFORMATION
The kitchen interior design constitutes an integral facet of our project involving the creation of a new beachfront villa for the Partee family. Conceptual Architecture and Design Ltd entrusted us with the sub-contract for this undertaking, and our dedicated team has diligently worked to fashion a distinctive 21st-century design. Our objective was to fashion a space that seamlessly blends elegance and opulence while remaining practical and easy to maintain.
DESIGN INFO
The core of our design revolves around an elemental L-shaped kitchen layout, featuring the following components:
- Kitchen Island
- A spacious worktop
- Six Burner Gas Cooktop
- Two Washing Sinks (One integrated into the island and another on the main worktop)
- An Oven
- Wall Cabinets thoughtfully illuminated by concealed lights
- A designated Kitchen Dining area accommodating four chairs
MATERIALS
To harmonize with the predominantly white interior theme of the beach villa, our design employs laminated wood in both white and natural wooden hues. This choice seamlessly marries aesthetics with functionality. Complementing this choice, carbon-colored fittings, including pendant lighting and oven fixtures, infuse a contemporary touch.
Additionally, we’ve incorporated Marble for the countertops and certain wall sections. This decision not only contributes to the overall aesthetics but also ensures ease of maintenance, a crucial consideration in a beachfront setting.
Our kitchen interior design for the Partee family’s beach villa stands as a testament to our commitment to creating functional and visually appealing spaces that cater to the demands of modern living while preserving a sense of luxury.

