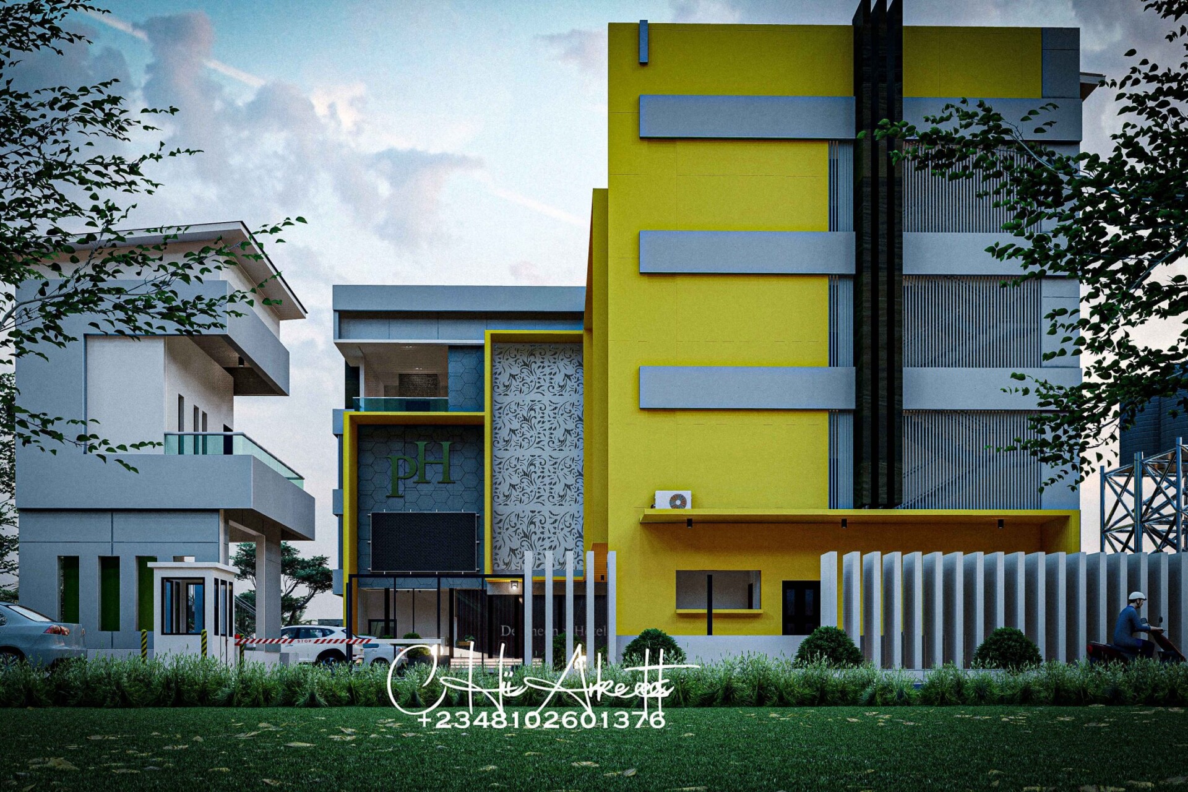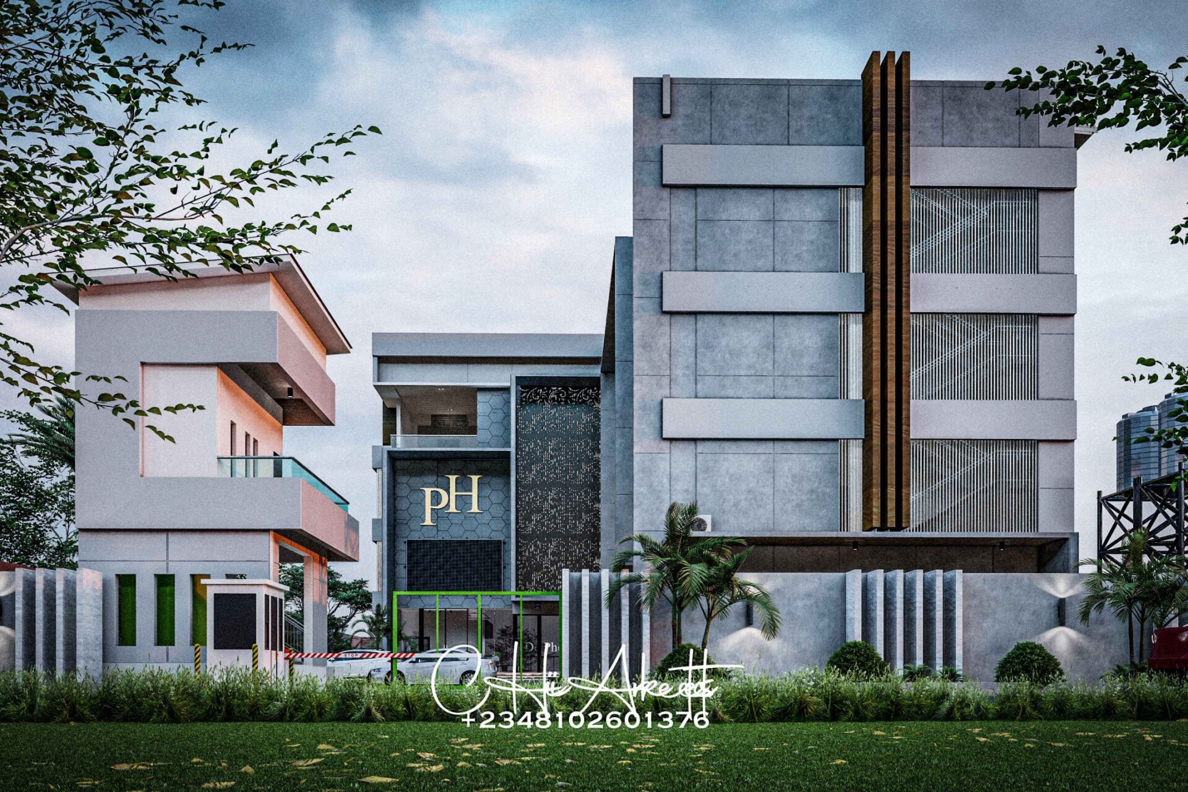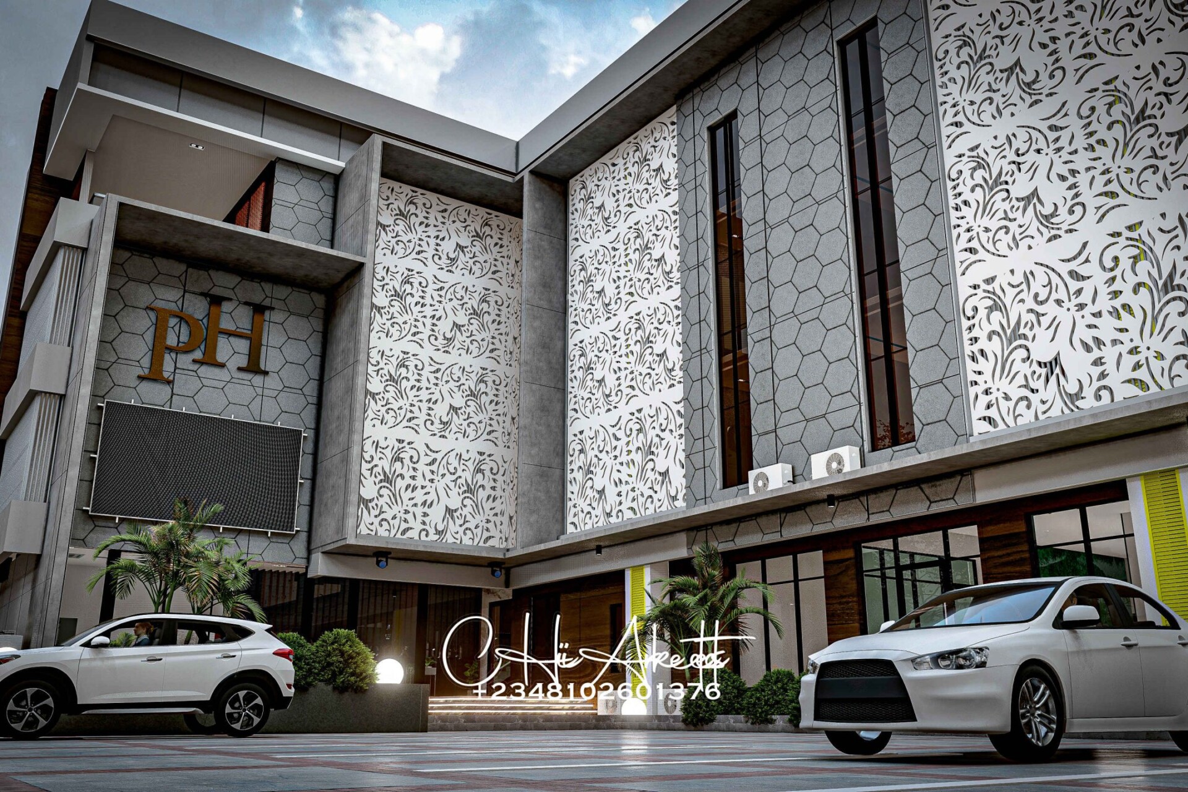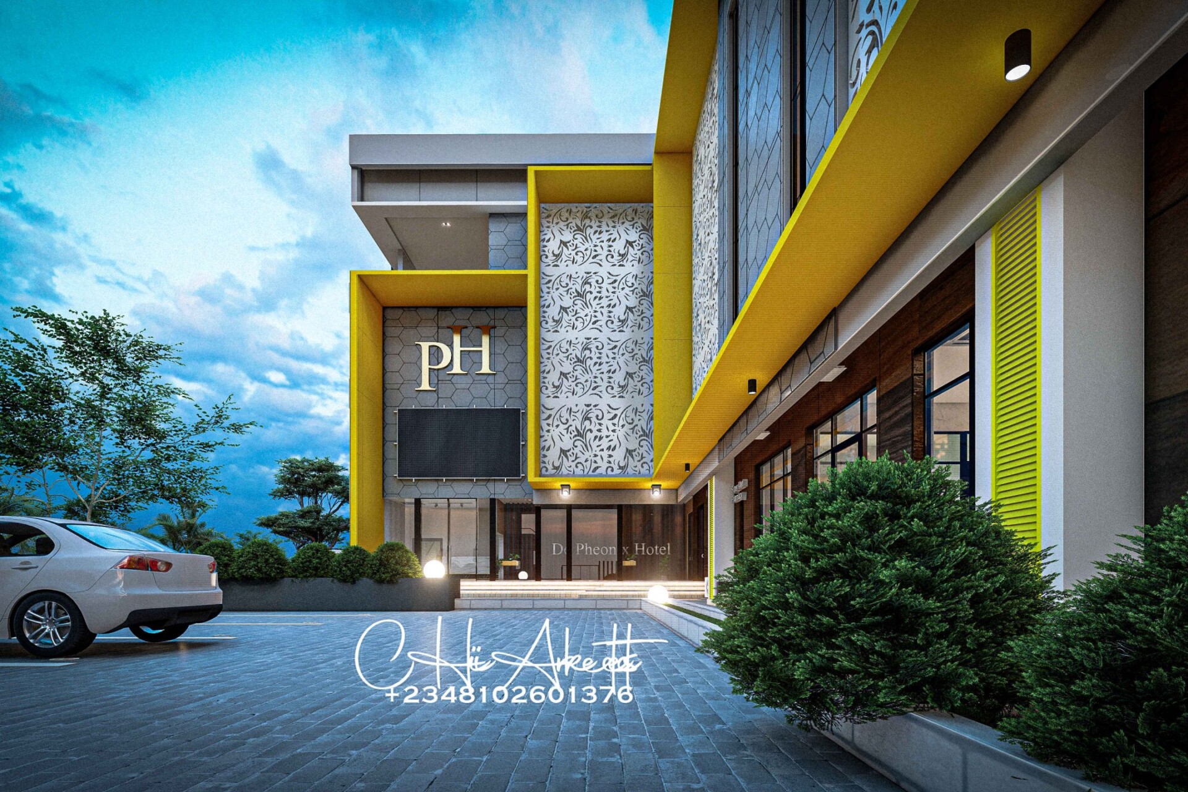Pheonix Hotel
PROJECT SUMMARY
LOCATION: OGHARAFE, OGHARA, DELTA STATE.
DESIGN YEAR: 2022
CLIENT: MR. OKUNA.
CONTRACTORS: CRISPY VINE.
ARCHITECT/DESIGNER: CHii ARKEETECTS
VISUALIZER: VALENTINE CHIAMAKA
STRUCTURAL DESIGNS: ENGR. JOE
BACKGROUND INFORMATION
Ogharafe, the bustling Central Business District of Oghara town, has experienced significant growth in its business environment. This expansion attracted Mr. Okuna, a previous client of ours, who recognized the potential for enhancing the town’s hospitality industry.
We were approached by the contractors to design a fully serviced hotel and apartment facility, aimed at providing top-tier, 21st-century hospitality solutions. This project is intended to cater to both temporary visitors and long-term residents, addressing the diverse accommodation needs of Ogharafe’s growing population.
DESIGN INFO
DIVERSE ROOM CONFIGURATIONS FOR VARIED LIFESTYLES
At our proposed facility, we offer a variety of room sizes and configurations tailored to suit different lifestyles and economic preferences.
Standard Rooms
Our standard rooms provide a comfortable and spacious environment, featuring high-quality sanitary facilities. These rooms, while not equipped with balconies, offer all the essentials for a pleasant stay.
Balcony Rooms
For guests who prefer outdoor space, our balcony rooms match the size of our standard rooms but include private balconies, perfect for those who enjoy smoking or simply appreciate an outdoor area.
Executive Rooms
For guests seeking a higher level of luxury, our executive rooms offer larger spaces with enhanced sanitary facilities. These rooms are designed to cater to discerning individuals who desire a more refined living experience.
Suites
Our suites represent the pinnacle of luxury within our hotel accommodations. These spacious rooms include separate living areas, providing an extra layer of comfort and elegance. Similar to our other room categories, suites are available with or without balconies and feature premium sanitary facilities.
LONG-TERM ACCOMMODATION SOLUTIONS
In addition to our hotel rooms, our facility offers one-bedroom apartments designed for long-term stays. Each apartment includes a living room, kitchen, bedroom, and high-quality sanitary facilities, providing a homelike environment for daily living.
Comprehensive Mixed-Use Amenities
To enhance the overall experience, our facility is equipped with a range of mixed-use spaces to support various human activities:
- Gym: A state-of-the-art fitness center for health and wellness.
- Restaurant: A fine dining establishment offering a variety of cuisines.
- Industrial Kitchen: Fully equipped to support the restaurant and other dining services.
- Clubbing Space: A vibrant area for nightlife and entertainment.
- Pool and Poolside Bar: A relaxing oasis for swimming and socializing.
- Supermarket: A convenient space for daily shopping needs.
- Salon: A professional salon for beauty and grooming services.
- Laundry Facilities: Comprehensive laundry services to ensure guests have access to clean clothes and linens.
Convenience and Accessibility
Our facility is designed with convenience in mind, featuring a dedicated check-in desk, elevators for easy access to all floors, and a linen storage area to support housekeeping operations.
MATERIALS
The building is a commercial building hence thoughts were given to the quality and longevity of materials to be used in the construction. Choice materials like Aluco Board were extensively used in the exterior cladding of the building.LONG-TERM ACCOMMODATION SOLUTIONS




