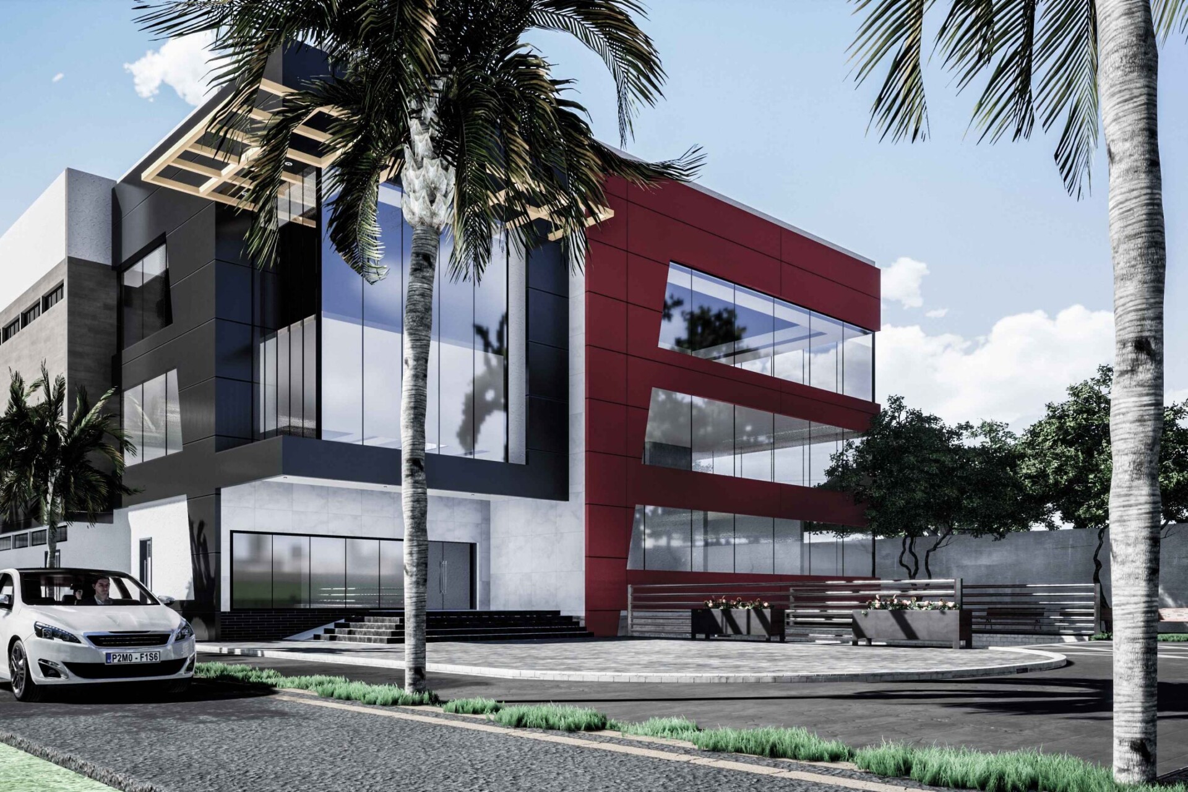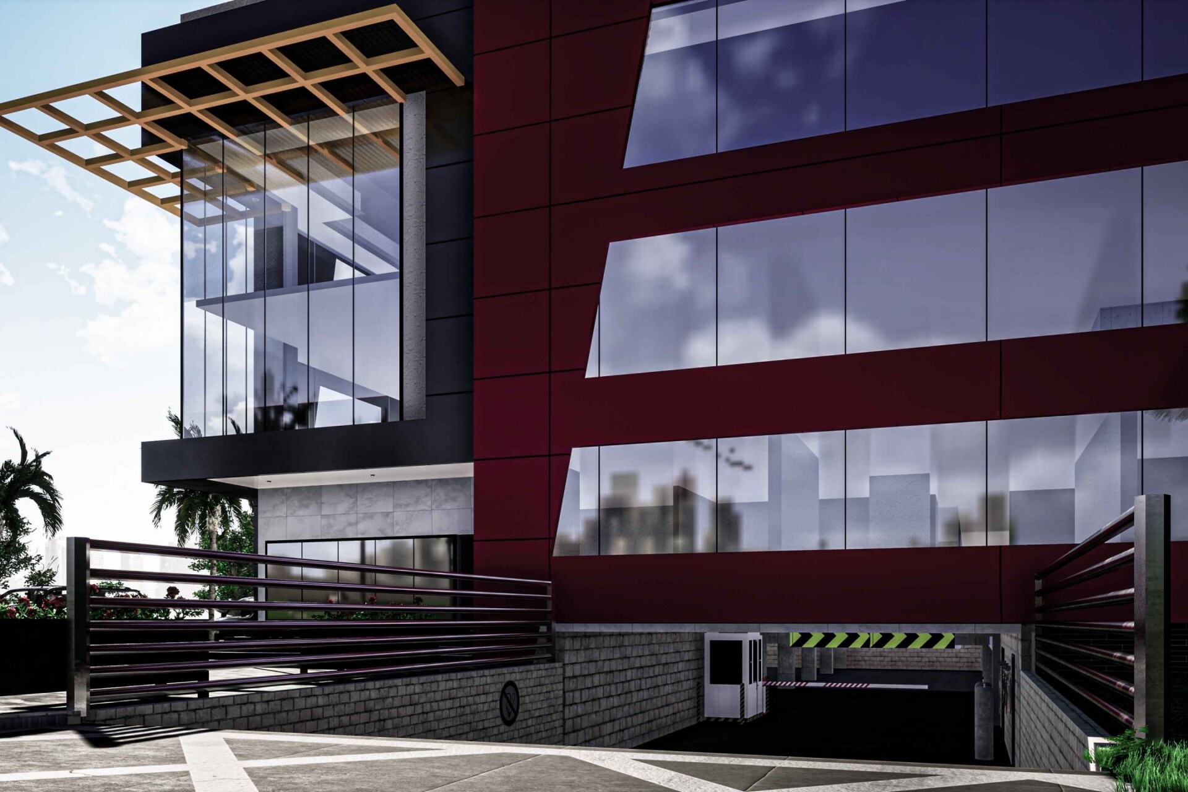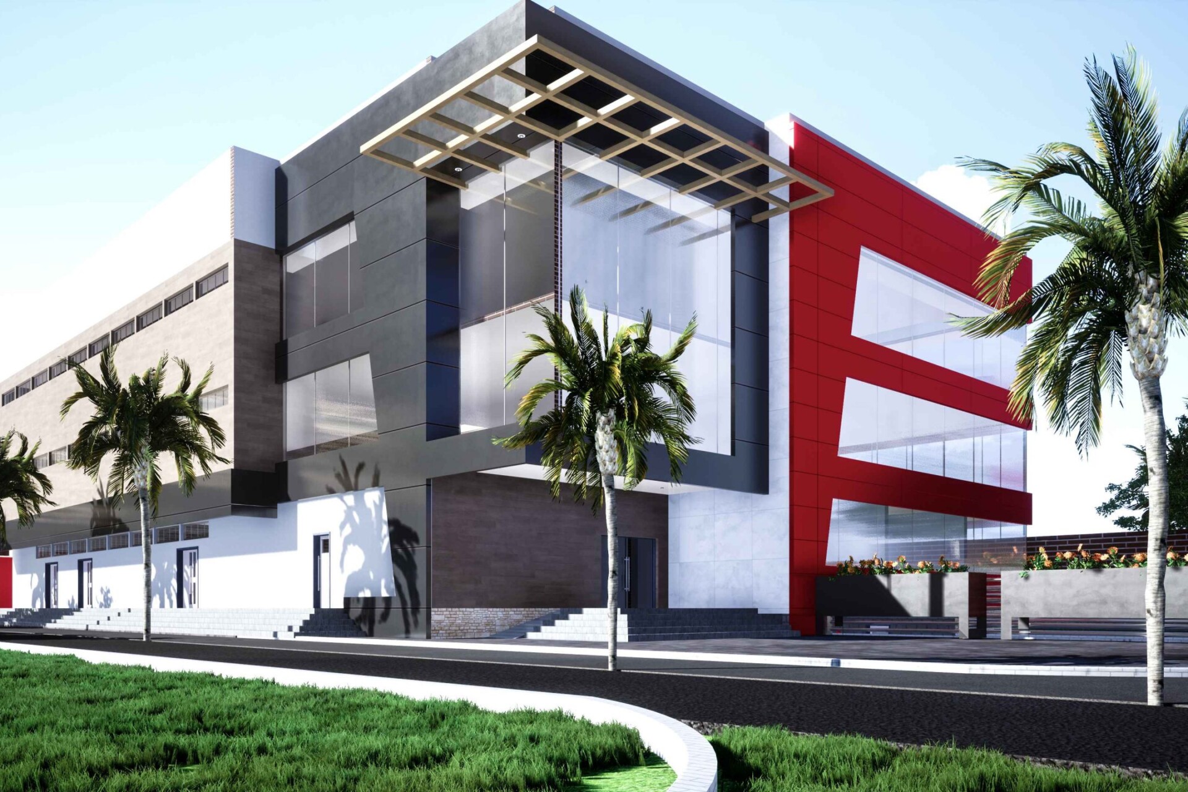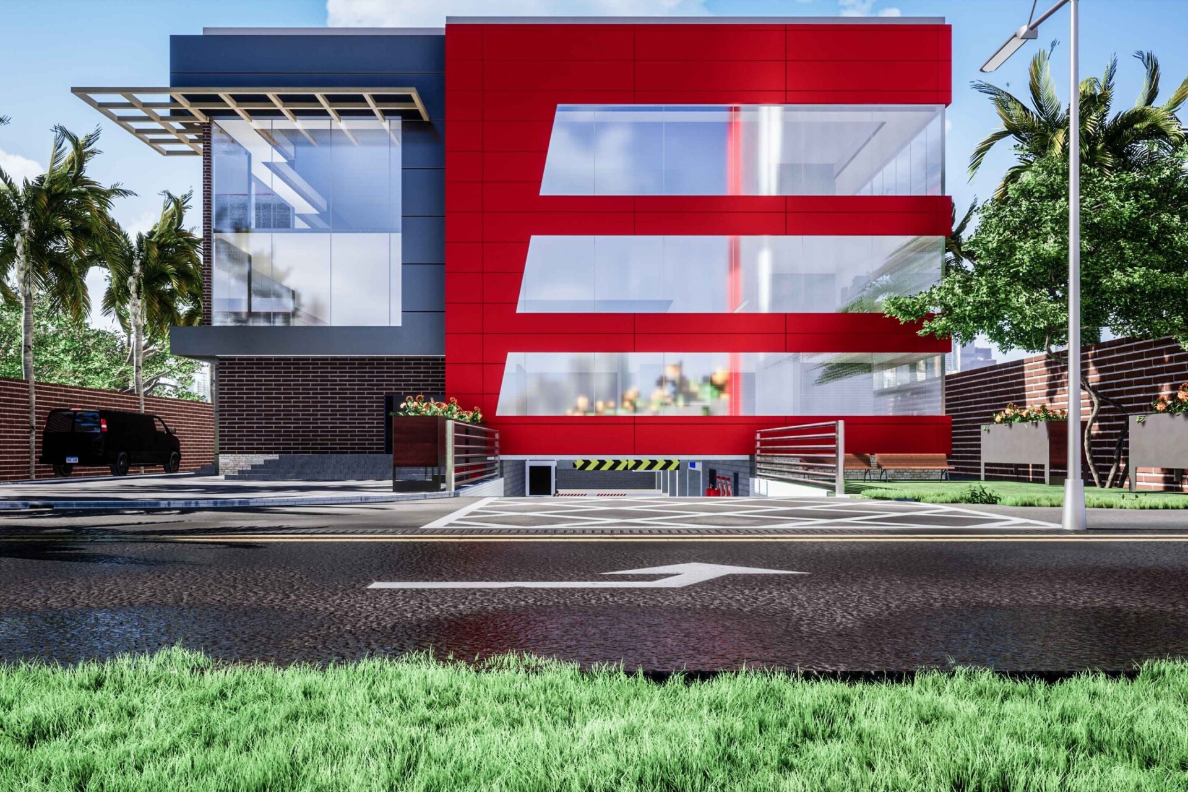PLAMAS MINI-SHOPPING MALL
PROJECT SUMMARY
LOCATION: OKPANAM, OSHIMILI NORTH
LOCAL GOVT. AREA DELTA
STATE.
DESIGN YEAR: 2021
CLIENT: PLAMS CIRCUIT LIMITED
ARCHITECT/DESIGNER: ARC. PAUL.
VISUALIZER: VALENTINE CHIAMAKA
BACKGROUND INFORMATION
In a new formed partnership with Paulmatix Ltd-which is a Architectural and Construction company based in Asaba, we were commission with the visualization of a proposed mini-mall for the above stated client. All concepts and Ideas of the design; proposed materials and floor plans was provoided by Paulmatix LtD while the visual illustration images, video and working drawings was provided by CHii Arkeetects.
DESIGN INFO
The proposed building is a four floor building which includes a basement parking lot, Ground, first and second floor.
Using mordern cotemporary buiding ideas, the building was designed by Arc. Paul to have and open plan system to have the mall experience even though the capacity is small.
The building was designed to have open shopping areas, food cafe, lockup shops and Stores, offices, convience etc.
MATERIALS
The building is a commercial building hence thoughts was given to the quality and longevity of materials to be used in the constrution. Choice materials like Aluco Board was extensively used in the exterior cladding of the building.




