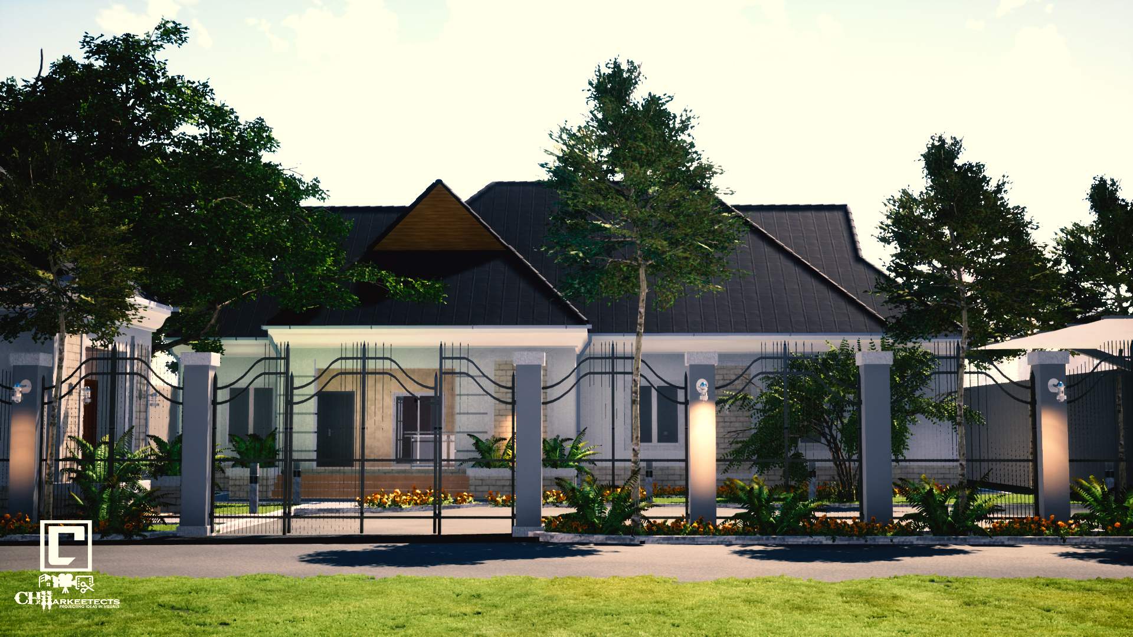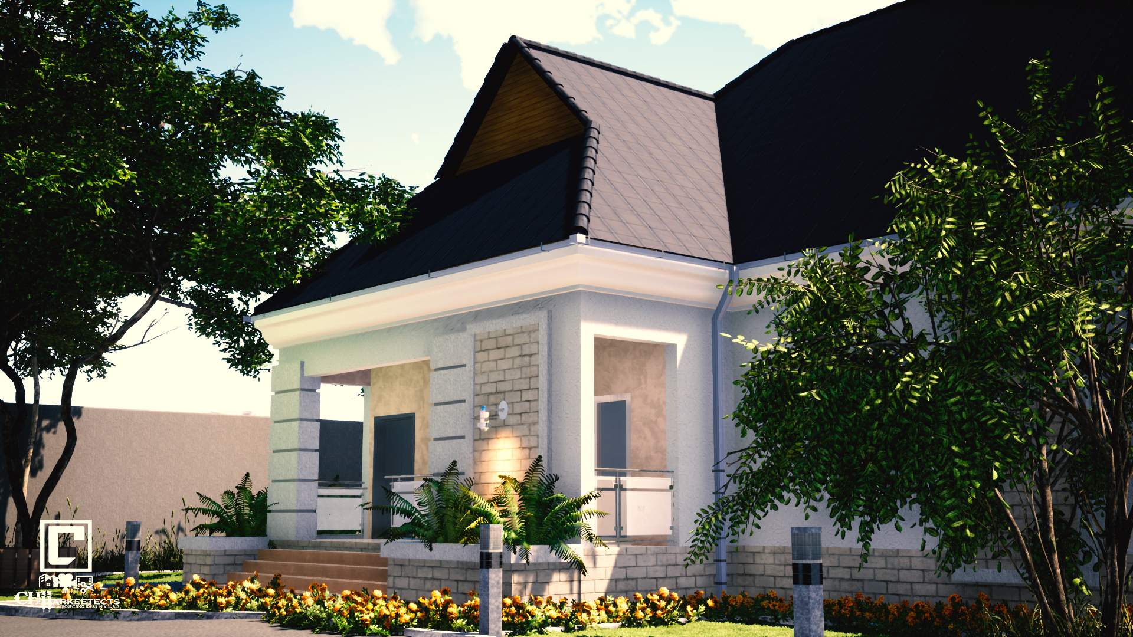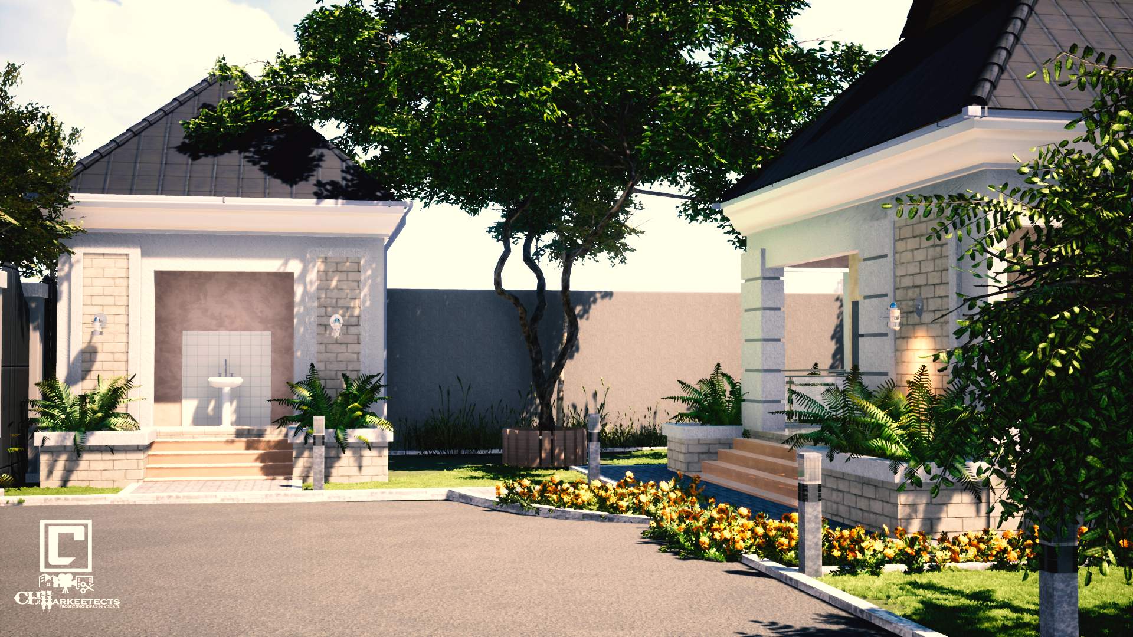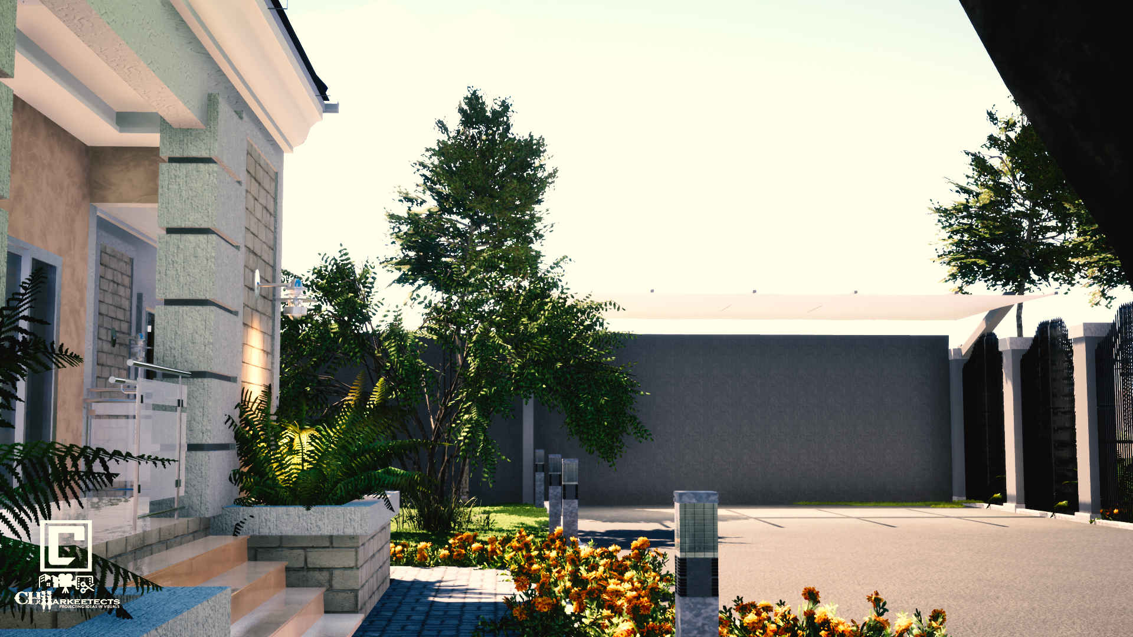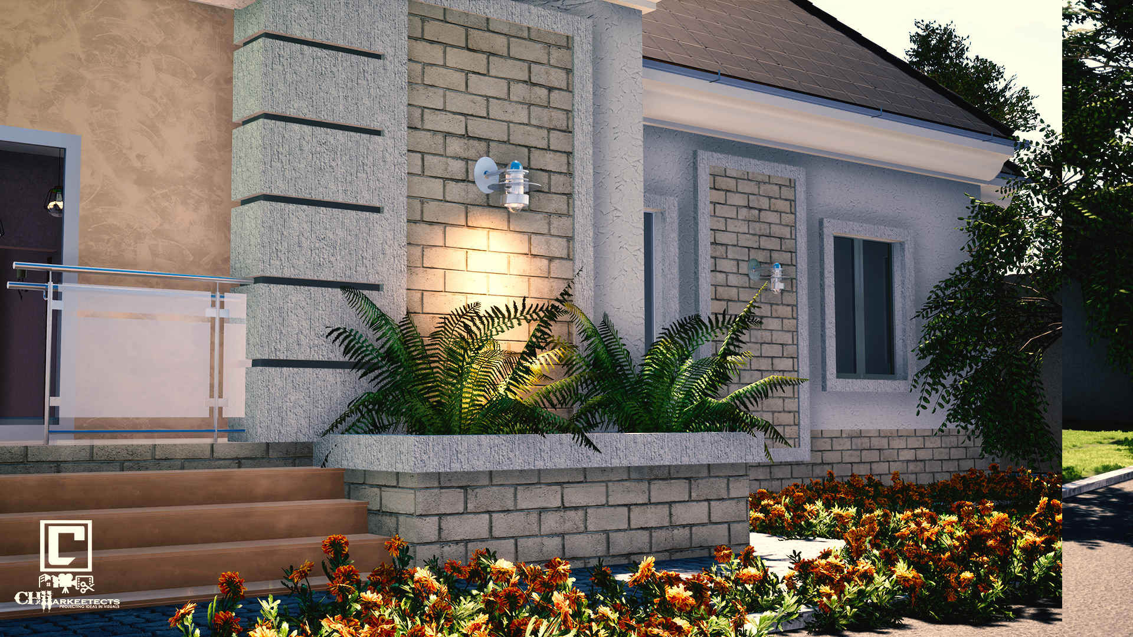SOLOMON RESIDENCE
PROJECT SUMMARY
LOCATION: OBIARUKU, DELTA STATE, NIGERIA
LAND SIZE: 36m x 36m (100ft X 100ft)
DESIGN YEAR: 2020
CLIENT: MR SOLOMON
BACKGROUND INFORMATION
This design was commissioned in mid 2020. As a family man and a father of five sons, Mr Solomon commissioned us with a design of 4Bedroom Bungalow that will accommodate him and his family.
The concept of the Design is simple. Design a regular modern Nigerian bungalow that would have a once stop effect on passers by.
DESIGN INFO
The design is made up of Four bedrooms which includes a Master Bedroom which ensuited. Also there an Ante Room, an eight sitter Dinning area, A sizable Kitchen and pantry.
One uniqueness about this building is the step down living room floor which was specially demanded by the client. The headroom of the Living room is 3600mm from the floor level which gives a semi feel of sitting in a double volume room.
Furthermore, due to out burst of the COVID-19 pandemic in 2020, the design was influenced; hence the provision of wash hand basin at the gate house of the building.
MATERIALS
Due to the high rainfall, the Roofing material is clay coated aluminum roofing shingles.
The walls were designed with the regular Sand Crete blocks finished with paintings and facing brick on plastered walls. Also the Living room wall was designed to be finished with 3D wall paper.
The floor is finished with different floor tiles ranging from Vitrified to marble depending on the location.

