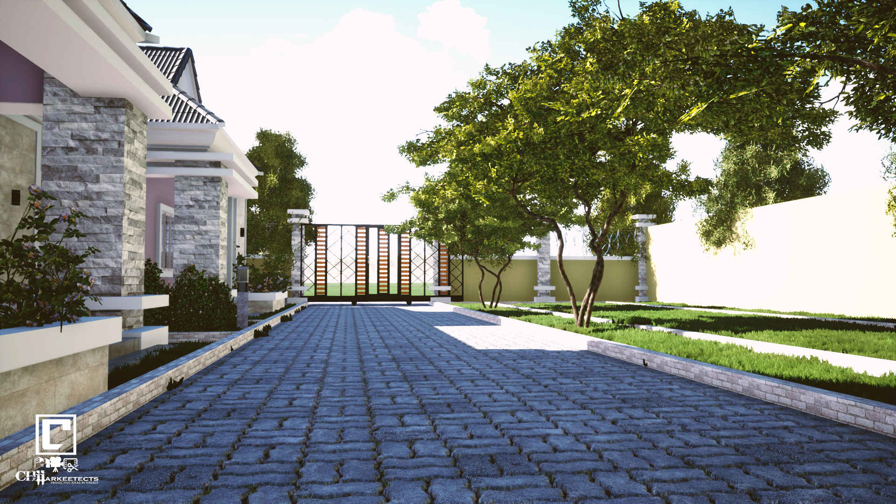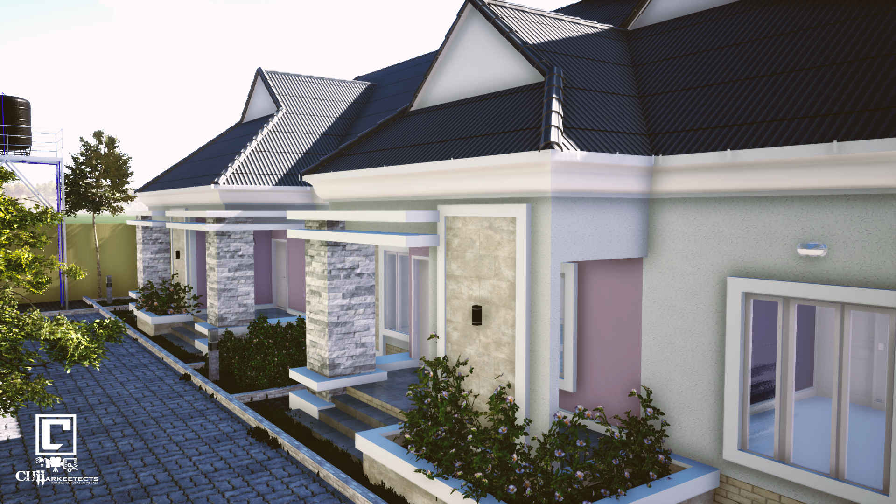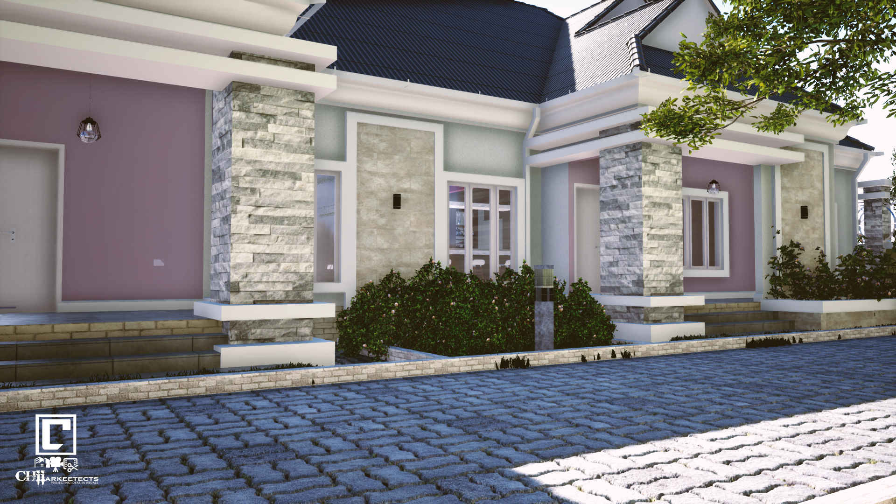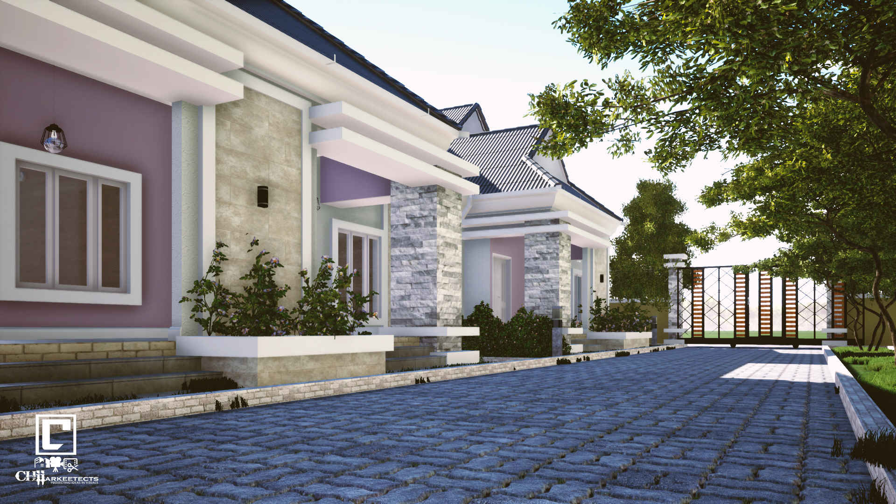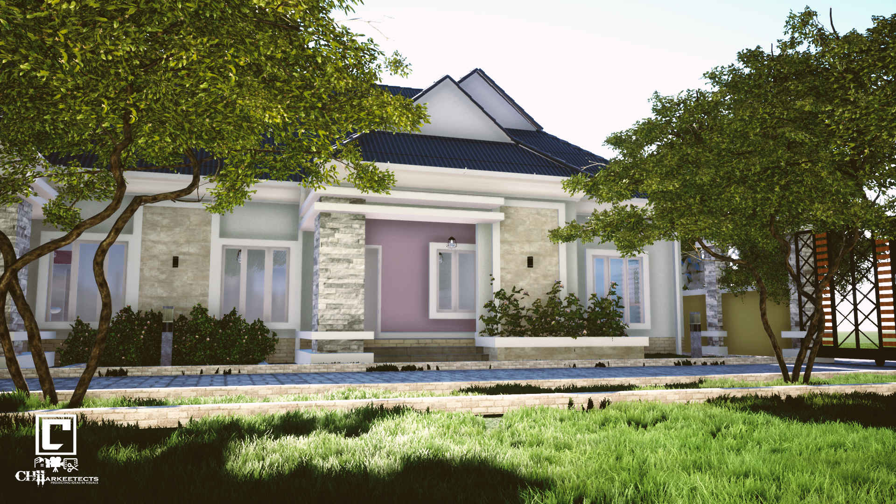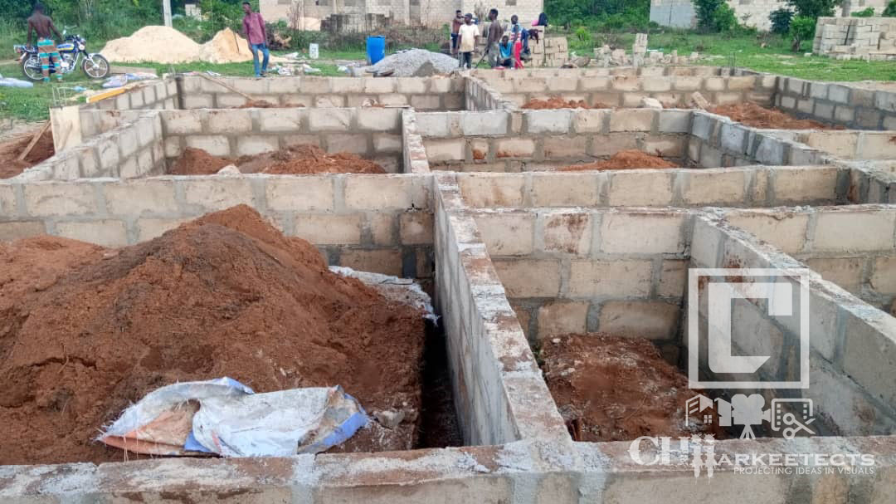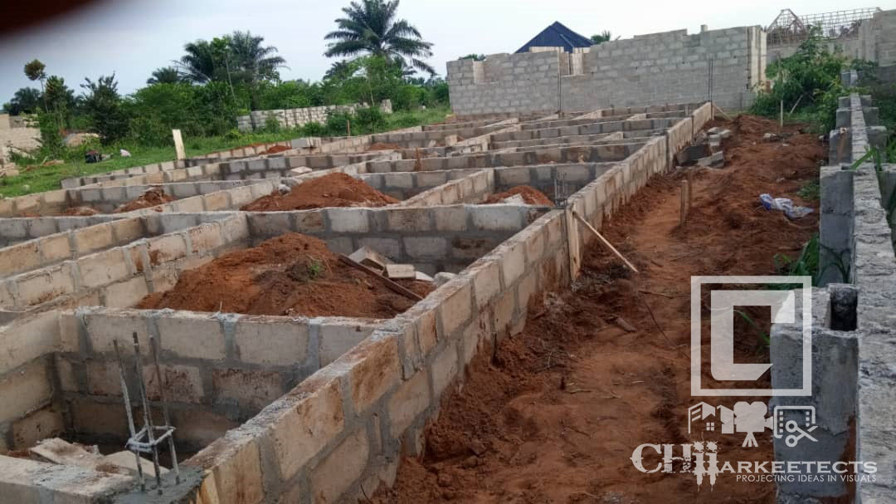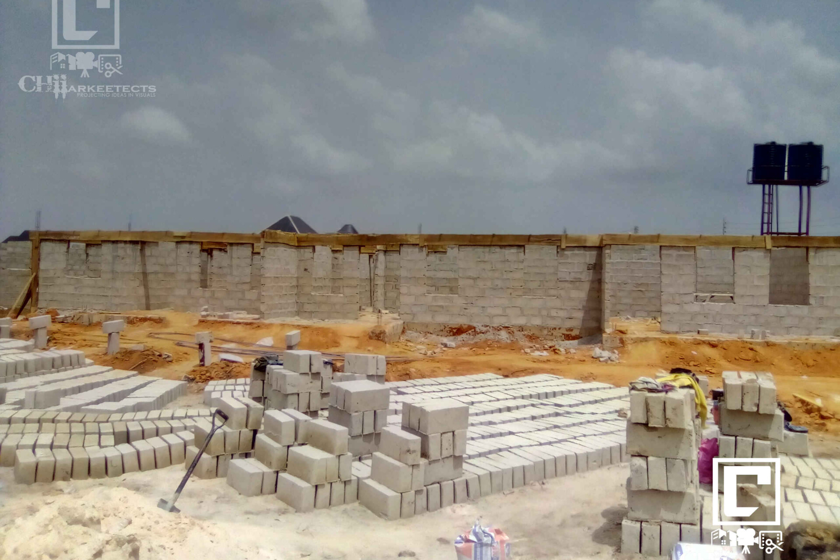UFUOMA 1,2 & 3 BEDROOM SEMI-DETACH BUNGALOW RESIDENCE
PROJECT SUMMARY
LOCATION: Winners Street, Opp Teaching Hospital, Ogharafe, Oghara, Delta State, NIGERIA.
LAND SIZE: 100ft X 100ft
DESIGN YEAR: 2021
CLIENT: UFUOMA UGOLO
BACKGROUND INFORMATION
Seeking to own a residence and let out apartment, Mr Ufuoma sort our professional service in the design of a Semi-Detach building of three apartments of 1, 2 and 3 Bedrooms Bungalow.
DESIGN INFO
With a special Demand made by the client to reserve enough Space for future development, We had to design with half of the plot while giving attention for a parking space for users of the proposed building.
Also the Client asked for a design with relatively different façade from the once he normally saw around so we went for the double slab façade. With some creative play with reinforced concrete slabs, we where able to create a once stop Design.
CONSTRUCTION
The construction started a week after construction drawings was completed. CHii Arkeetects oversaw the construction to the lintel level.
MATERIALS
Due to the high rainfall, the Roofing material is short or Long span aluminum roofing sheet.
The walls were designed with the regular Sand Crete blocks finished with paintings and facing brick on plastered walls. There is also the use of marble finish on our signature façade board. Also the Living room wall was designed to be finished with 3D wall paper.
The floor is finished with different floor tiles ranging from Vitrified to marble depending on the location.

