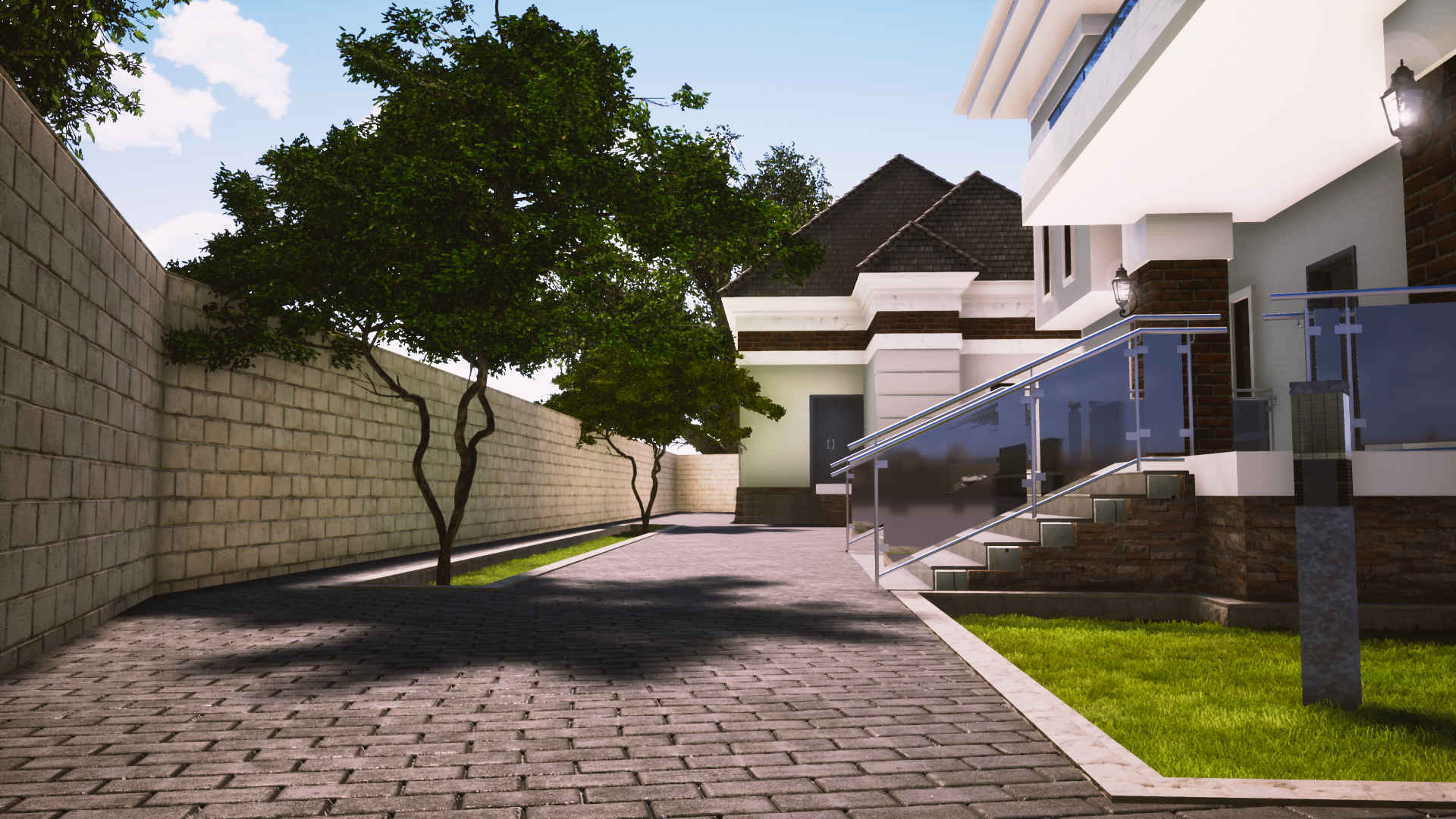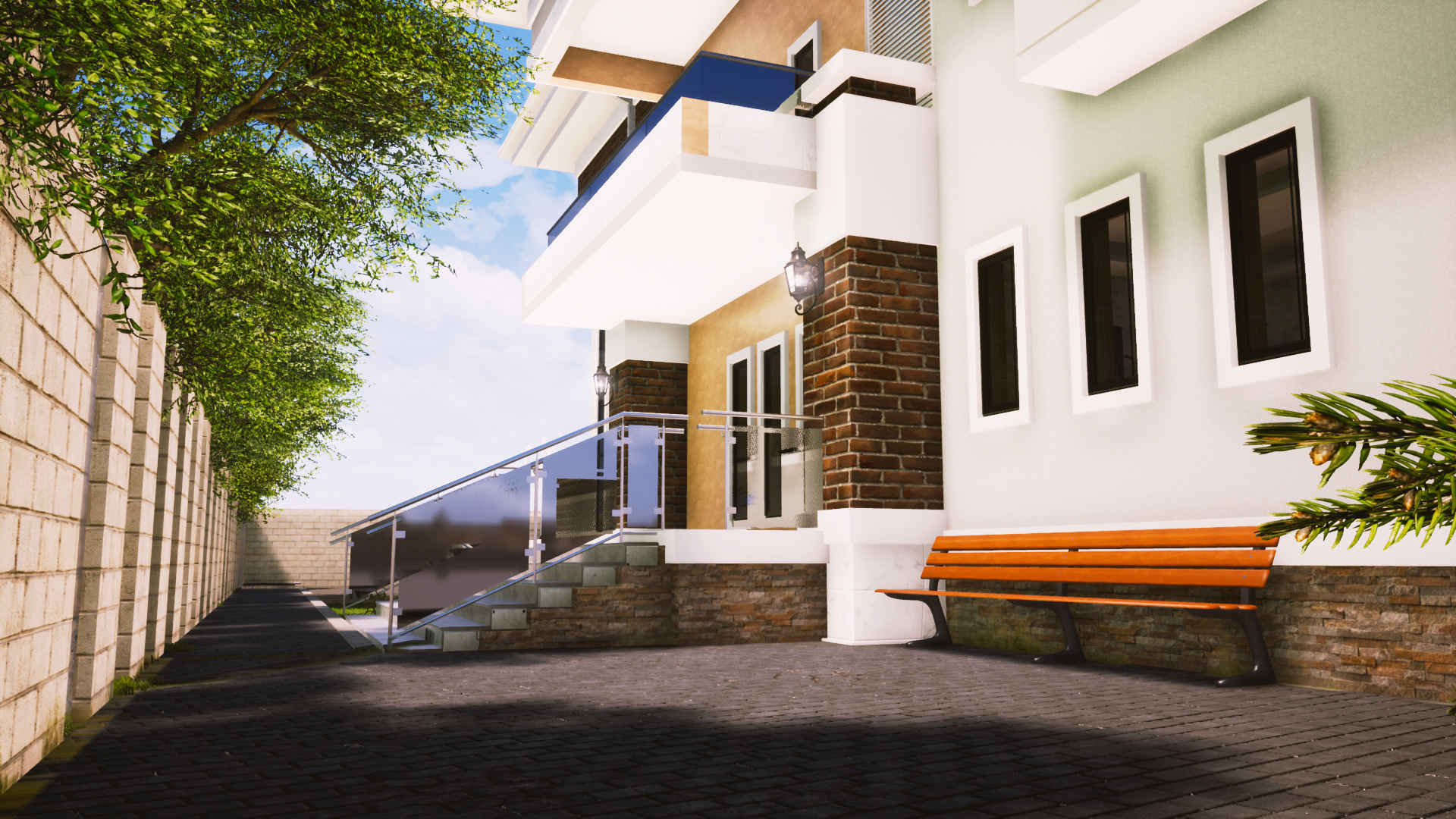Vivian Residence
PROJECT SUMMARY
LOCATION: ABOR INSIGWYU VILLAGE NKPOR-UNO, IDEMILI NORTH I LOCAL
GOVT. AREA ANAMBRA STATE
LAND SIZE: 1/2 Plot
DESIGN YEAR: 2021
CLIENT: Vivian R.
DESIGN: VALENTINE CHIAMAKA
VISUALIZATION: VALENTINE CHIAMAKA
CONSTRUCTION: ARC. EGUAOJE KELLY ESE.OLU
BACKGROUND INFORMATION
In another collaborative project with EBEKO CONSTRUCTION LTD; CHii Arkeetects was sub-contratced to design a five bedroom pitched roof duplex. The Location of the proposed building influenced the building type in many ways.
CHii Architects was tasked with the duty of creating all proposed design elements from floor plans, to 3D visuals of the proposed building.
DESIGN INFO
The design is a basic residential Duplex that houses the following:
- 4 Bedrooms all en-suite.
- A spacious Ante Room, Main Lounge and Dinning
- A pantry and Laundry space.
- A spacious kitchen
Due to the fact that the building will be located in the eastern part of Nigeria, Designing a column based design was very neccessary. Hence the proposed build was designed with 8 big columns hence giving projecting a design of a semi-ornamental building design.
MATERIALS
Due to the high rainfall, the Roofing material is short or Long span aluminum roofing sheet on a pitched roof frame cackers.
The walls were designed with the regular Sand Crete blocks finished with paintings and facing brick on plastered walls.
The floor was finished finished with vitrified floor Tiles because of the public nature of the building.




